869 Ch. du Lac du Cardinal, Denholm, QC J8N9H7 $655,000
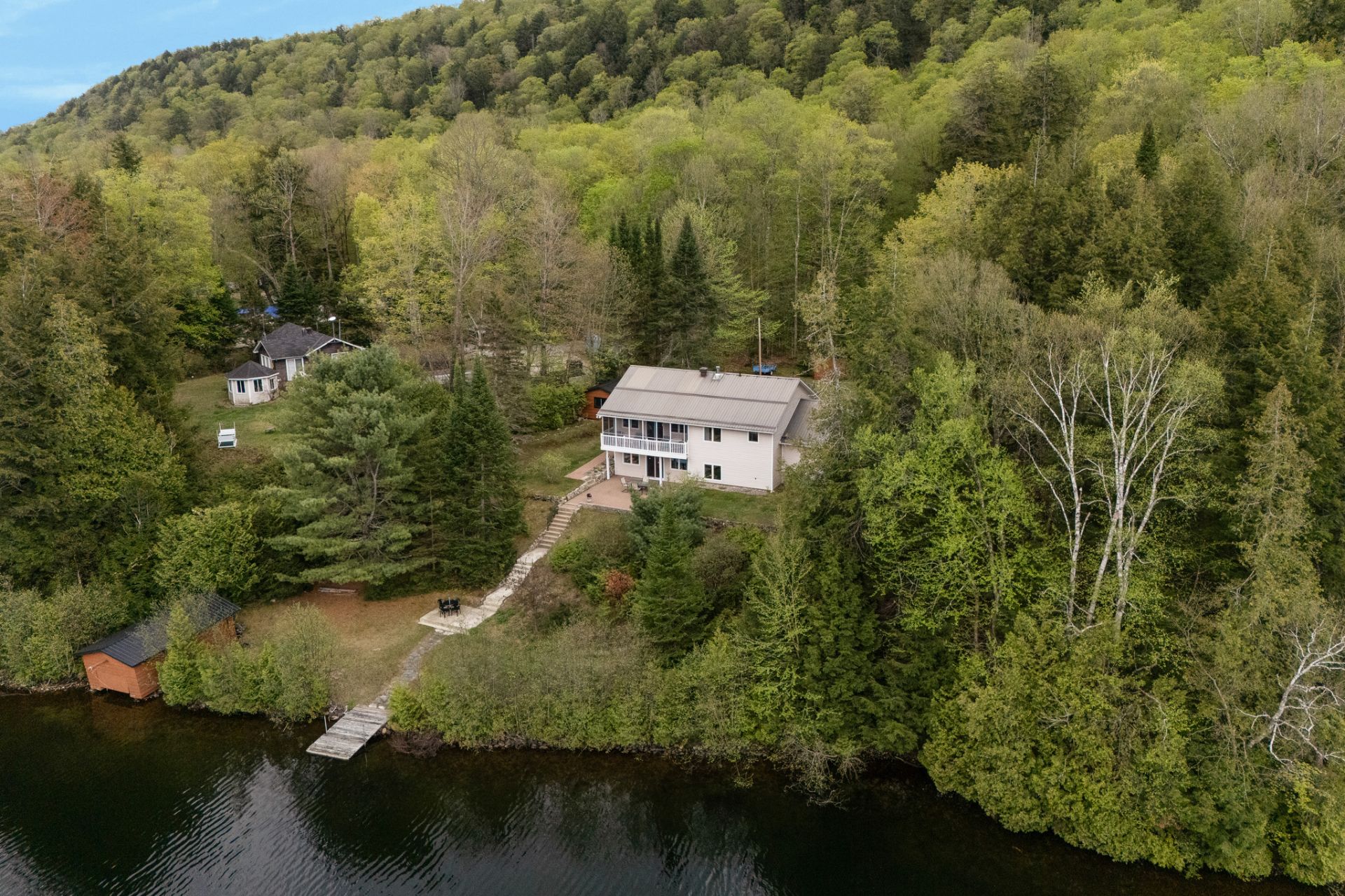
Aerial photo
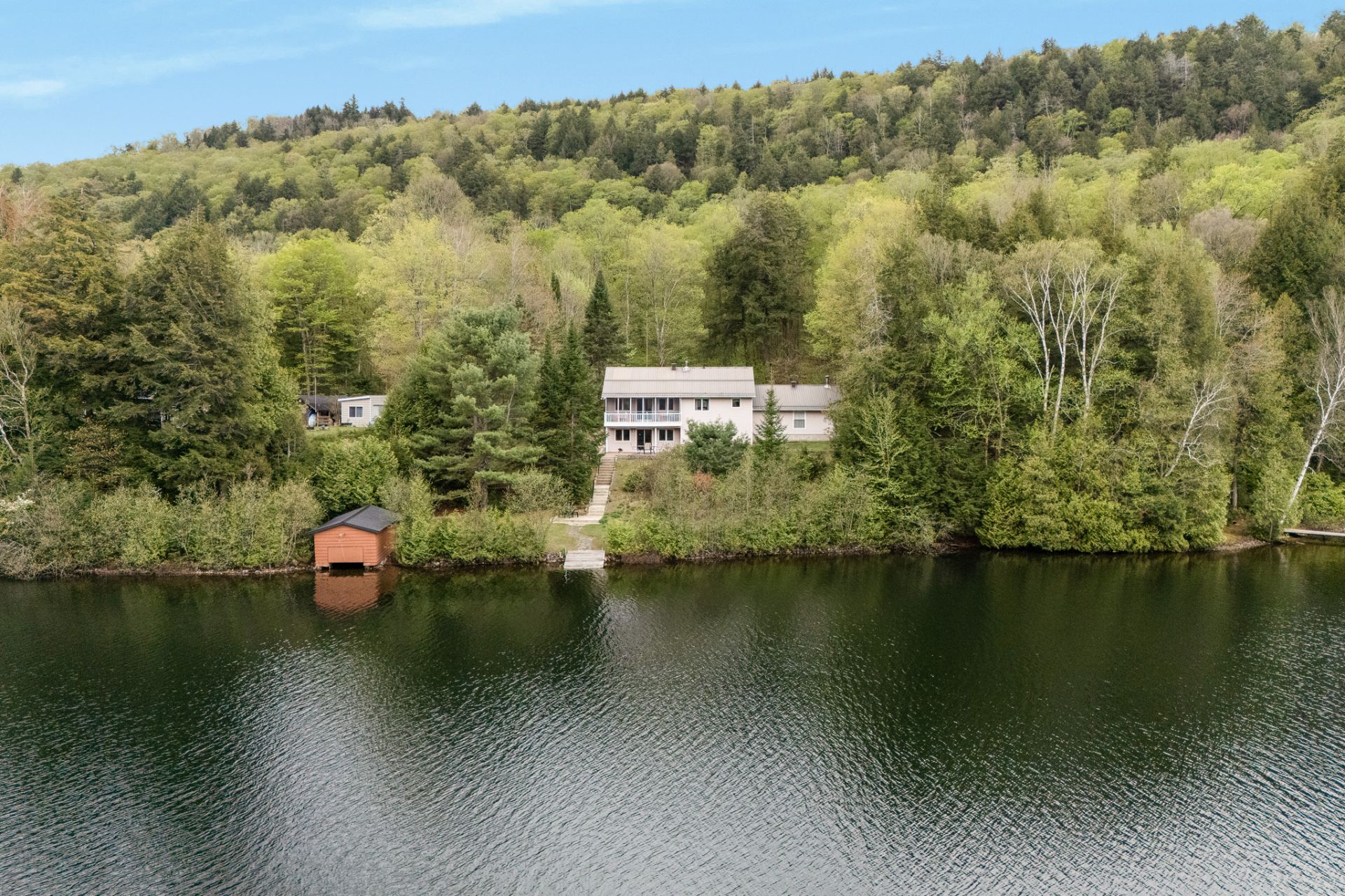
Aerial photo
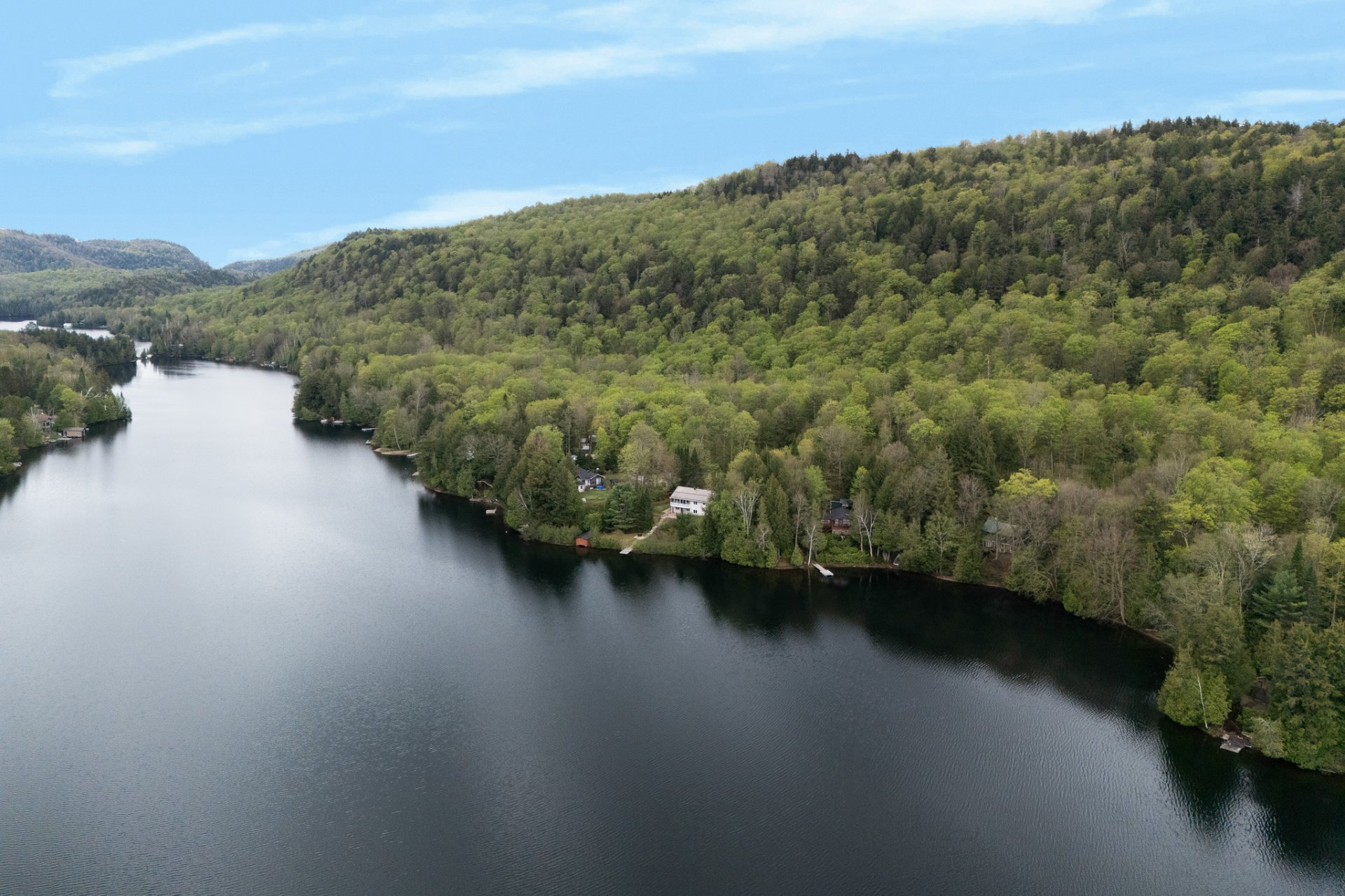
Aerial photo
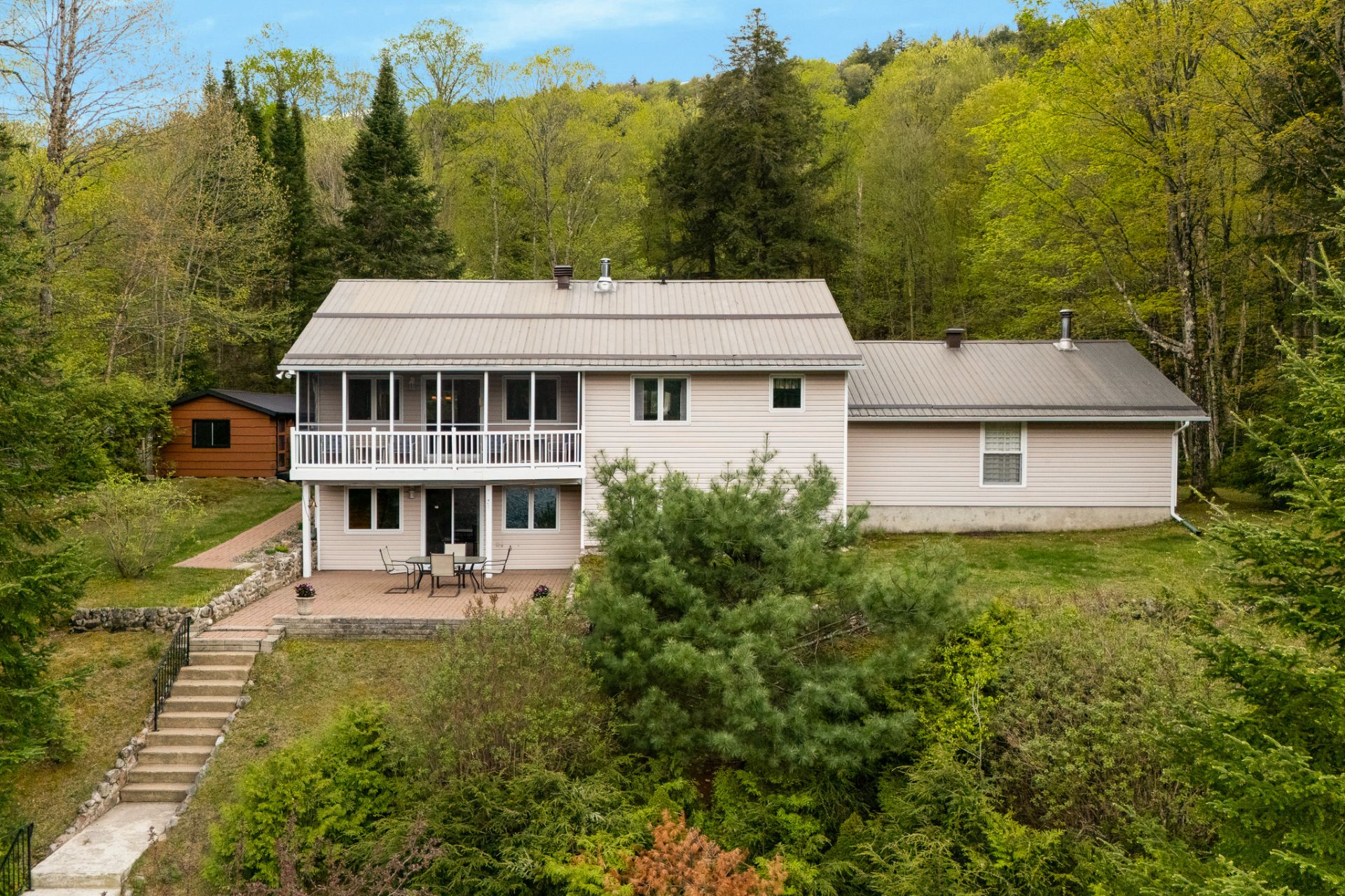
Frontage
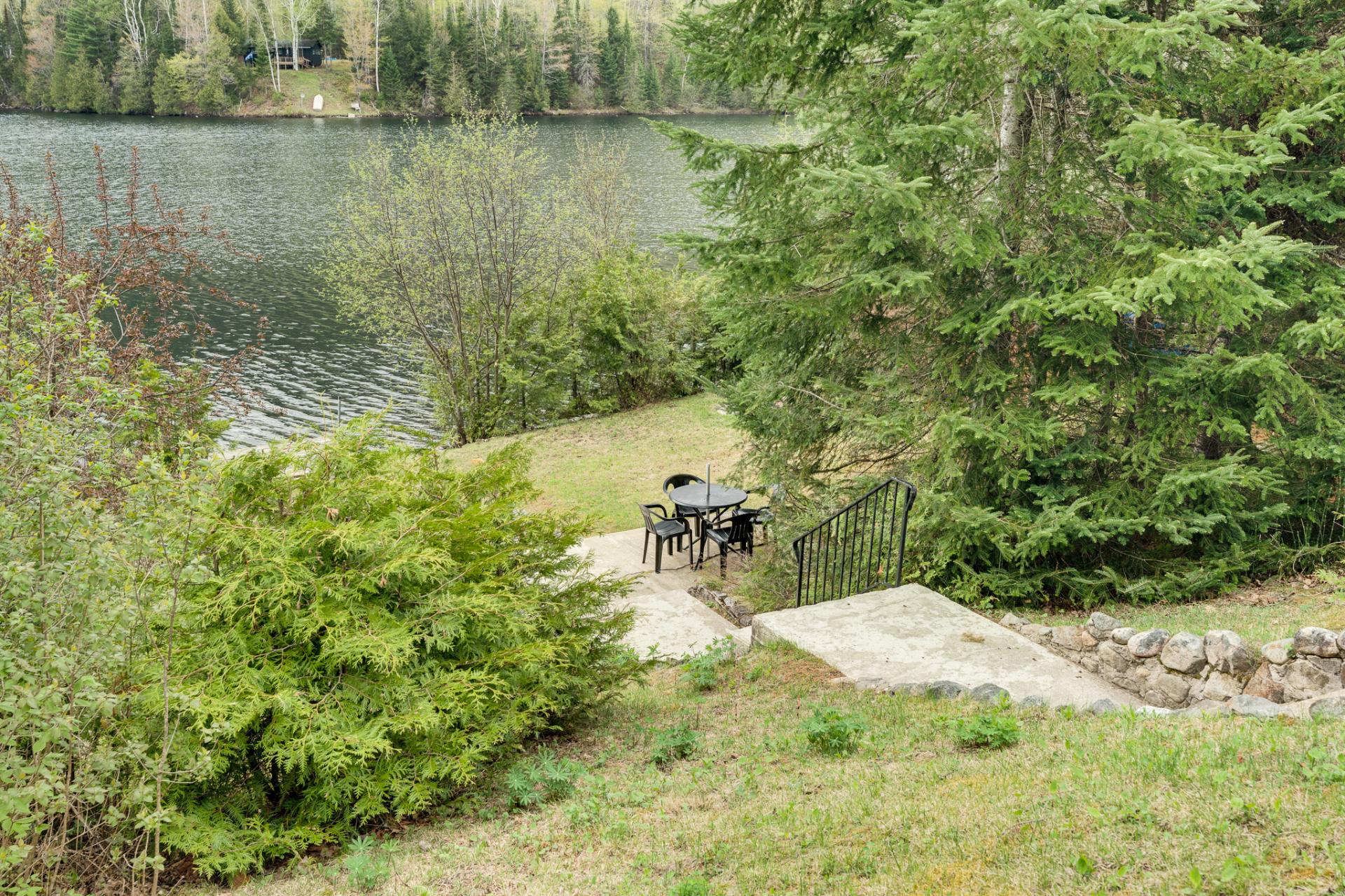
Backyard
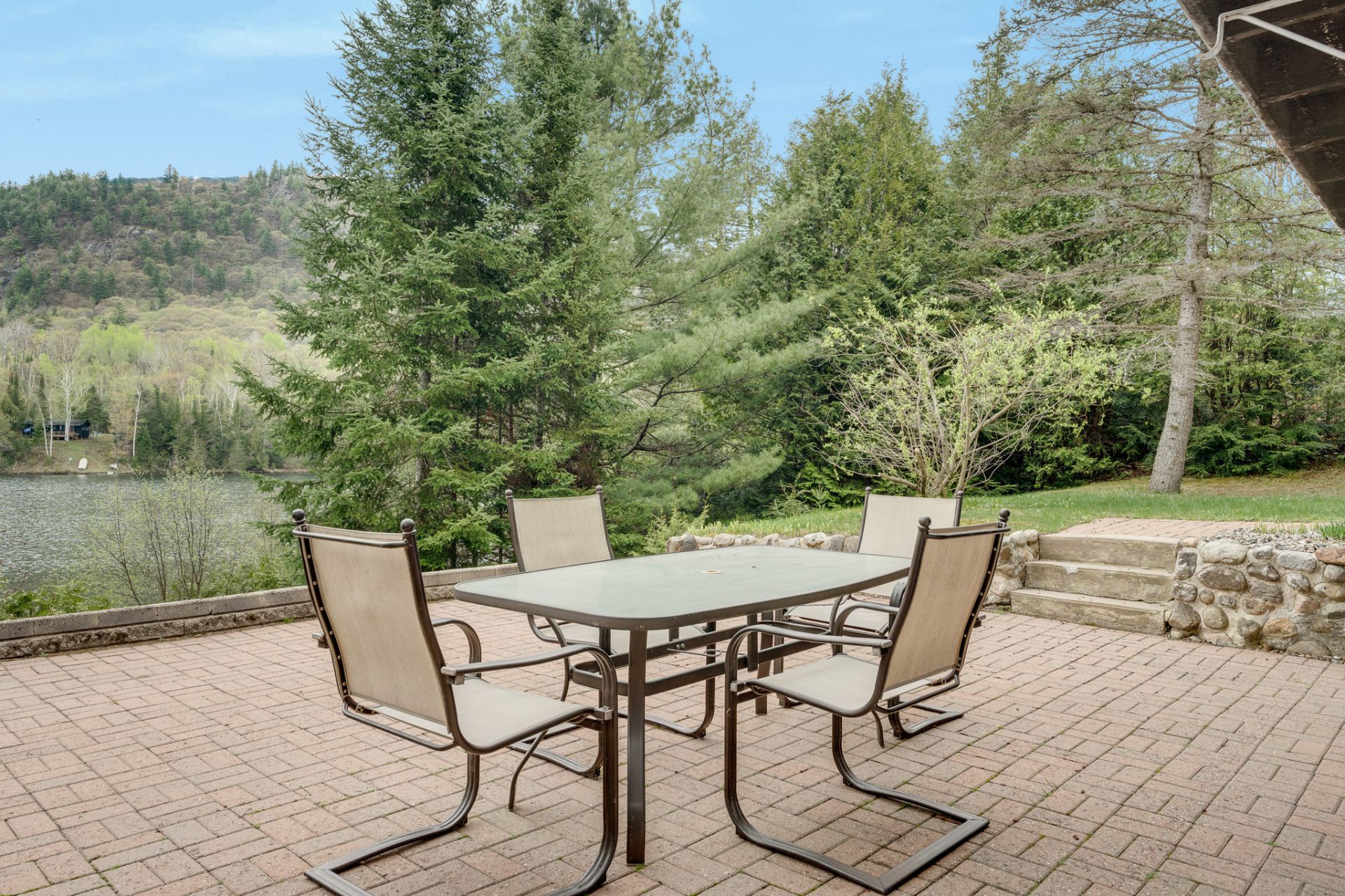
Patio
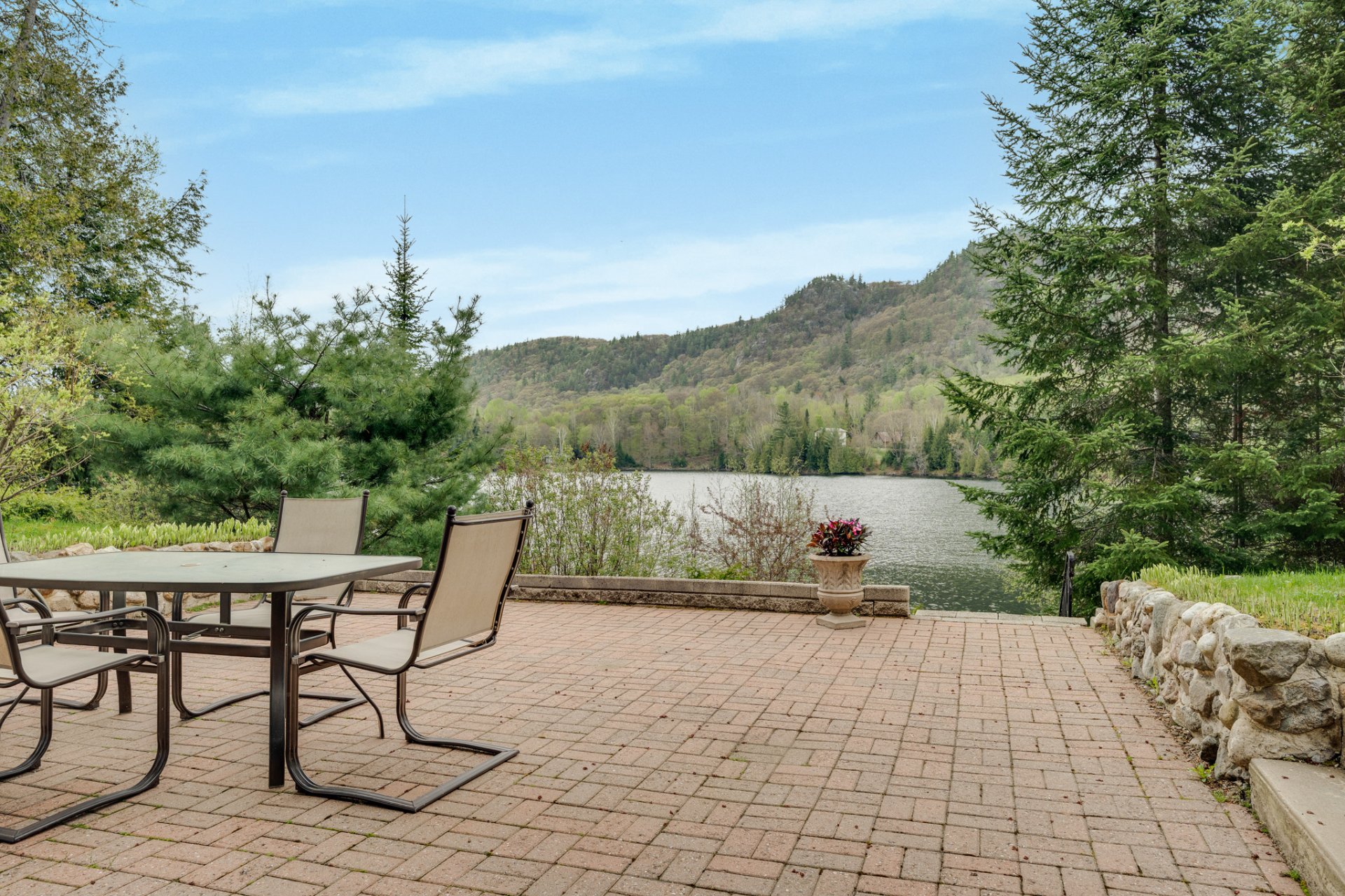
Patio
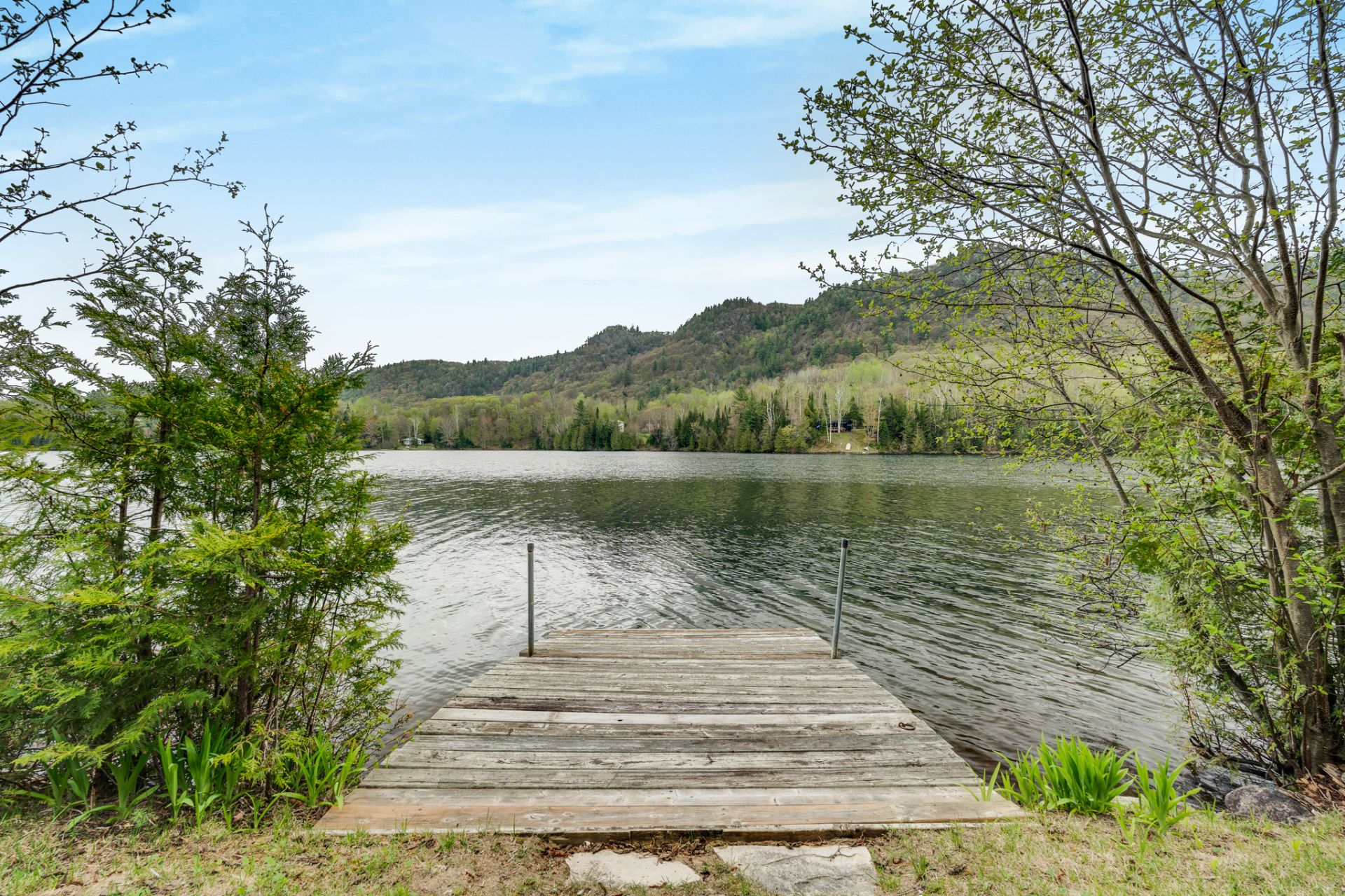
Shipping (door/dock)
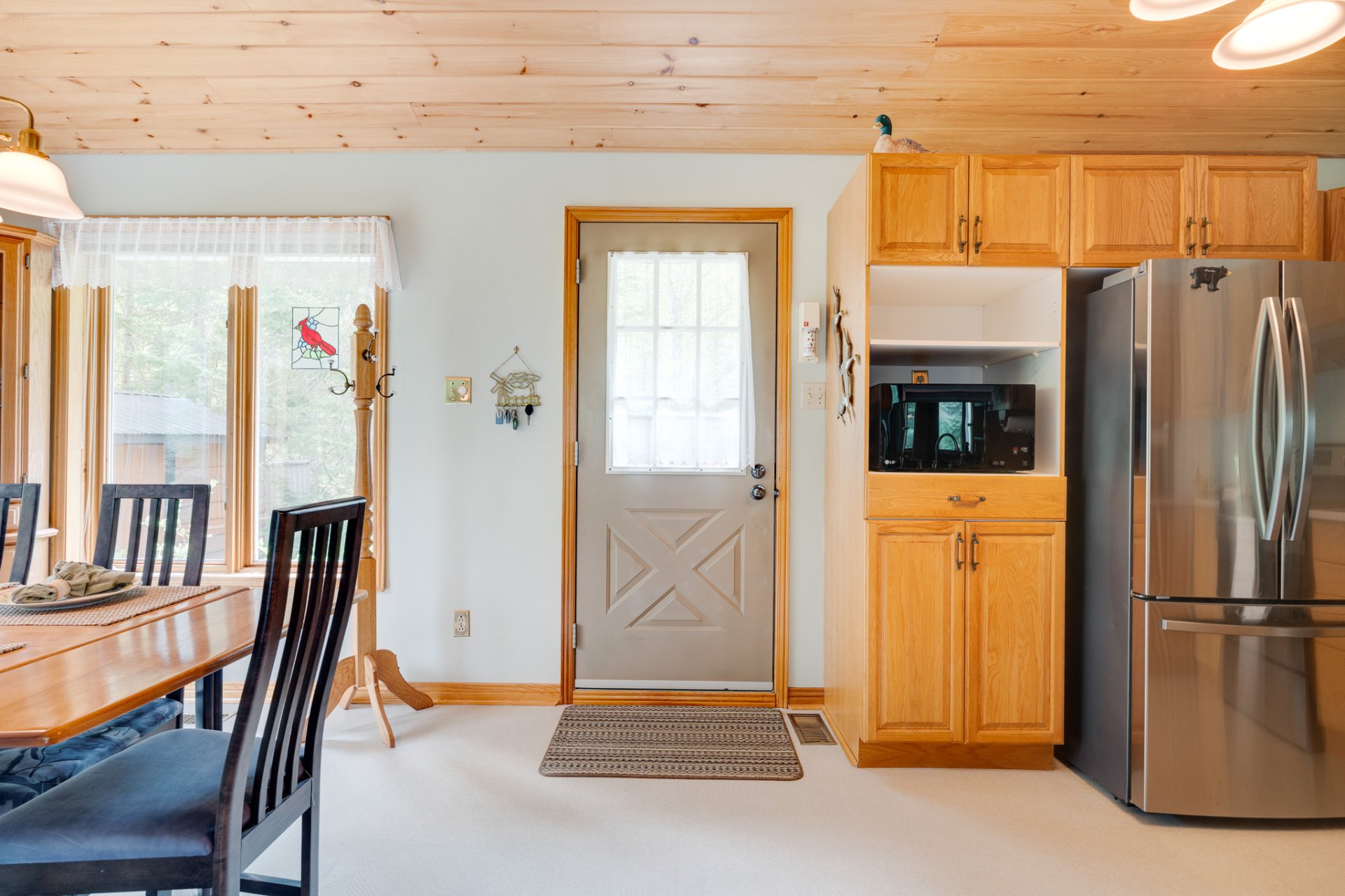
Hallway
|
|
Description
Single-family property bordered by Lake Cardinal, offering panoramic views of the water and mountains. Located on a beautifully landscaped and private 36,650 sq.ft. lot,with attached/heated double garage.Also included: a charming guest house with two beds and a boat house. This bungalow with walk-out offers a total of 3 spacious bedrooms.The primary bedroom includes a walk-in closet and an ensuite bathroom. Open-concept layout with cathedral ceilings in the living room and a balcony facing the lake with abundant windows.The fully finished walk-out basement includes a sauna and direct access to the terrace.Only 55 minutes from Gatineau/Ottawa!
A breathtaking natural setting -- a rare property.
Here, every season brings wonder: sunrises over the
mountains, autumn mist dancing on the lake, crisp winter
air, and soft pink skies at sunset. A truly special place
for those who cherish peace and nature.
MAIN FLOOR:
- Bright living space with abundant windows
- Cathedral ceilings and open, inviting layout
- Stunning views of the lake and mountains
- Spacious primary bedroom with walk-in and ensuite bathroom
- Comfortable second bedroom + full bathroom with laundry
area
- Smartly designed storage throughout
- Everything is included -- move in with ease
WALK-OUT BASEMENT:
- Bright and open space with direct terrace access
- Large guest bedroom with room for two beds
- Sauna area with sink
- Cozy wood-burning fireplace for winter nights
- Plenty of storage
* Yes, everything is included here too!
OUTDOORS:
- Wooded and private lot with no immediate neighbors
- Attached heated double garage
- Heated guest house with electricity
- Boat house with electricity & rowboat included
- Sandy shoreline ideal for swimming
- Ample parking for RVs, boats, and multiple vehicles
LOCATION:
- Quick access to ATV, snowmobile, and hiking trails
- Just minutes from two stunning waterfalls
- 30 minutes to Mont Ste-Marie ski slopes
- 55 minutes from Gatineau and Ottawa
Enjoy country living without compromise.
Here, every season brings wonder: sunrises over the
mountains, autumn mist dancing on the lake, crisp winter
air, and soft pink skies at sunset. A truly special place
for those who cherish peace and nature.
MAIN FLOOR:
- Bright living space with abundant windows
- Cathedral ceilings and open, inviting layout
- Stunning views of the lake and mountains
- Spacious primary bedroom with walk-in and ensuite bathroom
- Comfortable second bedroom + full bathroom with laundry
area
- Smartly designed storage throughout
- Everything is included -- move in with ease
WALK-OUT BASEMENT:
- Bright and open space with direct terrace access
- Large guest bedroom with room for two beds
- Sauna area with sink
- Cozy wood-burning fireplace for winter nights
- Plenty of storage
* Yes, everything is included here too!
OUTDOORS:
- Wooded and private lot with no immediate neighbors
- Attached heated double garage
- Heated guest house with electricity
- Boat house with electricity & rowboat included
- Sandy shoreline ideal for swimming
- Ample parking for RVs, boats, and multiple vehicles
LOCATION:
- Quick access to ATV, snowmobile, and hiking trails
- Just minutes from two stunning waterfalls
- 30 minutes to Mont Ste-Marie ski slopes
- 55 minutes from Gatineau and Ottawa
Enjoy country living without compromise.
Inclusions: All appliances, such as the refrigerator, stove, dishwasher, washer and dryer, all furniture including beds, dishes, etc. ATV, lawn tractor, 2 compressors, generator, boat with motor, canoe, pedal boat, snowblower, 2 trailers, central vacuum, plastic shed, regular shed, outdoor patio furniture, gardening equipment, etc.
Exclusions : Personal effects
| BUILDING | |
|---|---|
| Type | Bungalow |
| Style | Detached |
| Dimensions | 70x26 P |
| Lot Size | 36651 PC |
| EXPENSES | |
|---|---|
| Municipal Taxes (2024) | $ 5480 / year |
| School taxes (2024) | $ 288 / year |
|
ROOM DETAILS |
|||
|---|---|---|---|
| Room | Dimensions | Level | Flooring |
| Kitchen | 9 x 10.3 P | Ground Floor | Flexible floor coverings |
| Dining room | 9.1 x 12.1 P | Ground Floor | Flexible floor coverings |
| Living room | 14.8 x 21.2 P | Ground Floor | Wood |
| Primary bedroom | 14.11 x 11 P | Ground Floor | Wood |
| Walk-in closet | 6 x 8.1 P | Ground Floor | Wood |
| Bathroom | 7.10 x 10 P | Ground Floor | Ceramic tiles |
| Bedroom | 12.11 x 10.4 P | Ground Floor | Wood |
| Bathroom | 10.5 x 5.10 P | Ground Floor | Ceramic tiles |
| Family room | 21.5 x 18.7 P | Basement | Floating floor |
| Bedroom | 15.3 x 14.11 P | Basement | Floating floor |
| Other | 5 x 5 P | Basement | Concrete |
| Storage | 15.3 x 4.2 P | Basement | Concrete |
|
CHARACTERISTICS |
|
|---|---|
| Basement | 6 feet and over, Finished basement, Separate entrance |
| Bathroom / Washroom | Adjoining to primary bedroom, Seperate shower |
| Heating system | Air circulation |
| Water supply | Artesian well |
| Garage | Attached, Fitted, Heated, Other |
| Basement foundation | Concrete slab on the ground |
| Window type | Crank handle, French window, Sliding |
| Distinctive features | Cul-de-sac, Navigable, No neighbours in the back, Water access, Waterfront, Wooded lot: hardwood trees |
| Driveway | Double width or more, Not Paved |
| Heating energy | Electricity |
| Topography | Flat |
| Parking | Garage, Outdoor |
| Landscaping | Landscape |
| View | Mountain, Panoramic, Water |
| Sewage system | Purification field, Sealed septic tank, Septic tank |
| Windows | PVC |
| Zoning | Residential |
| Roofing | Tin |
| Siding | Vinyl |
| Cupboard | Wood |
| Hearth stove | Wood burning stove |