79 Rue de Sauternes, Gatineau (Gatineau), QC J8R2T9 $259,900
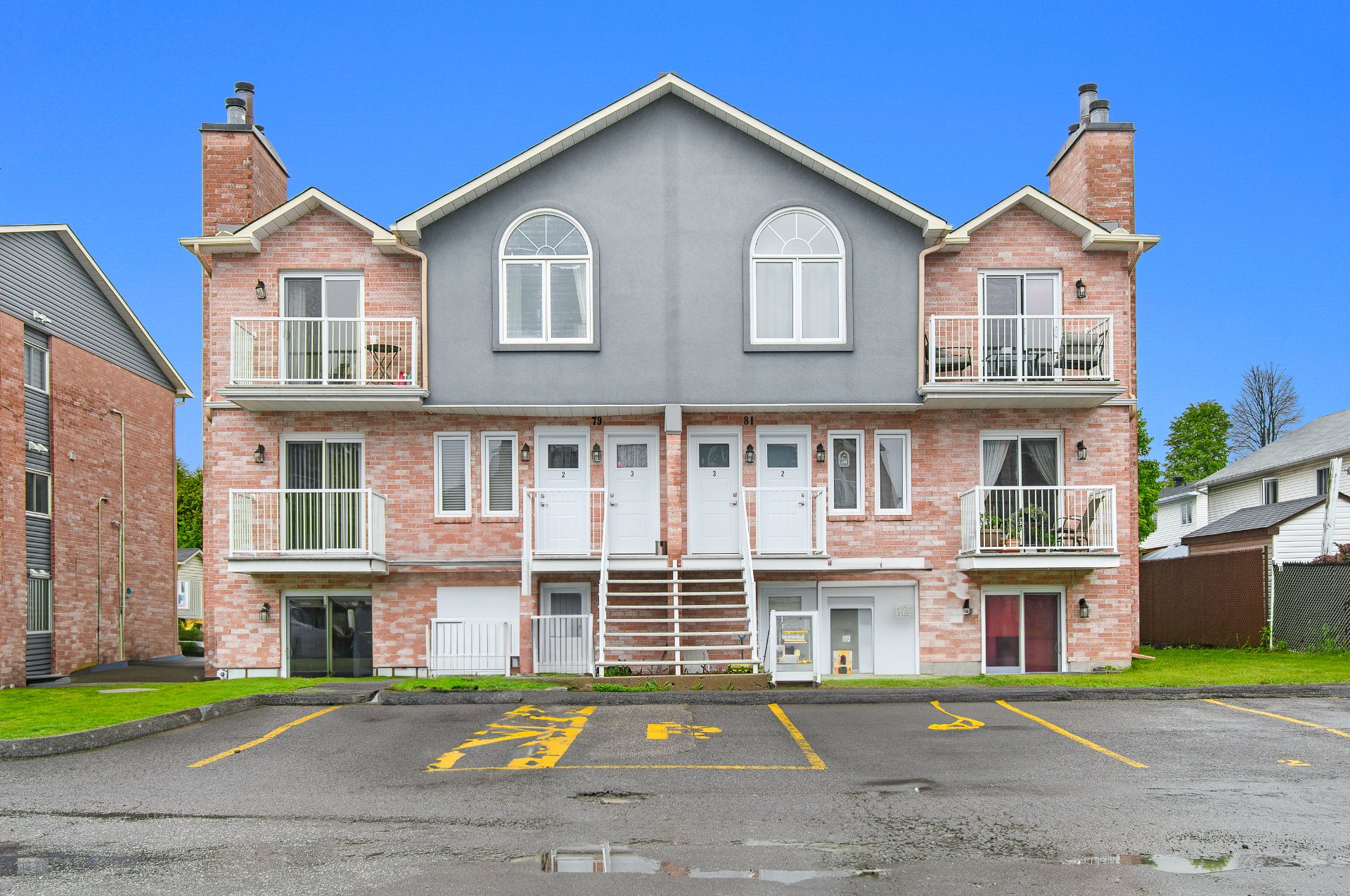
Frontage
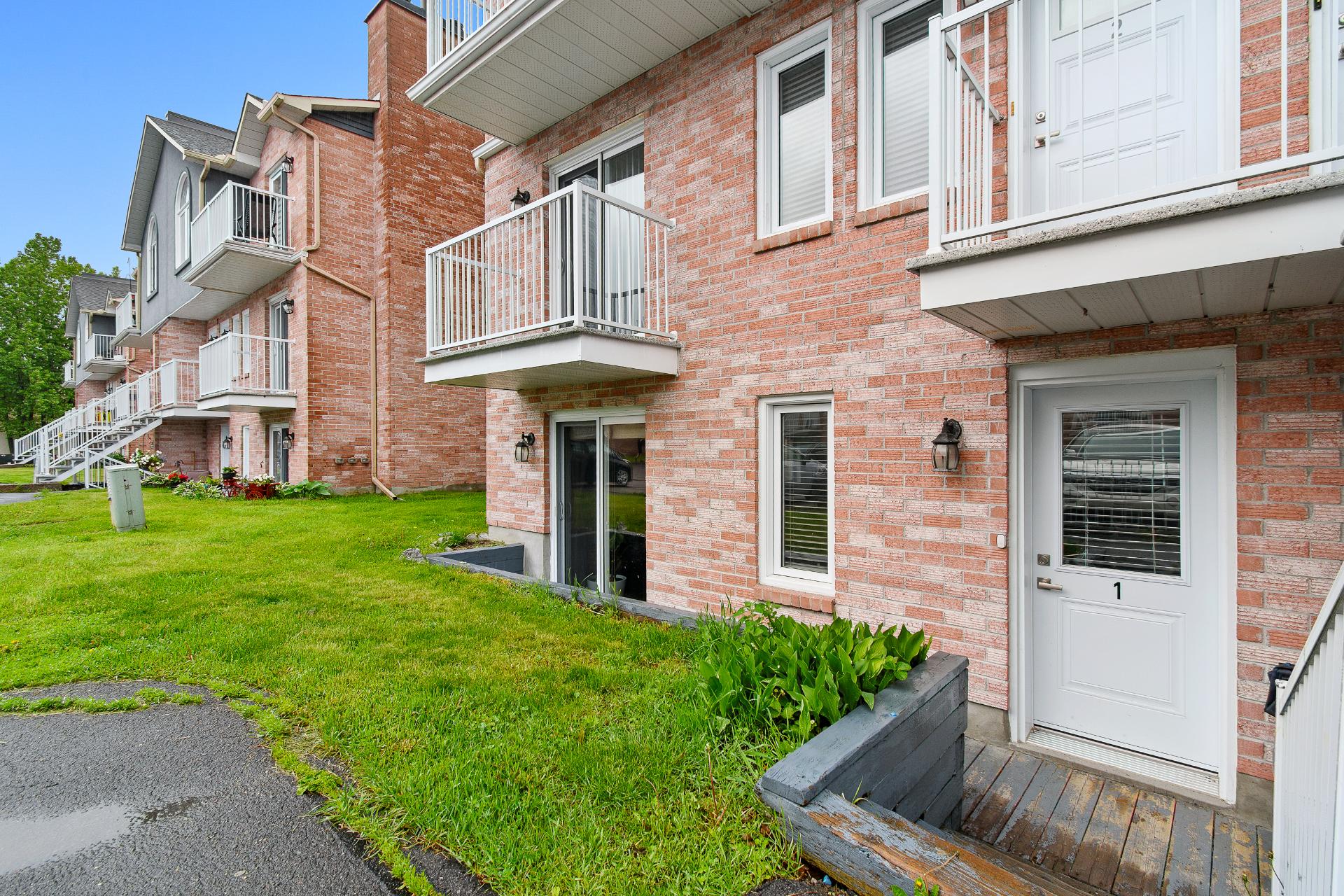
Frontage
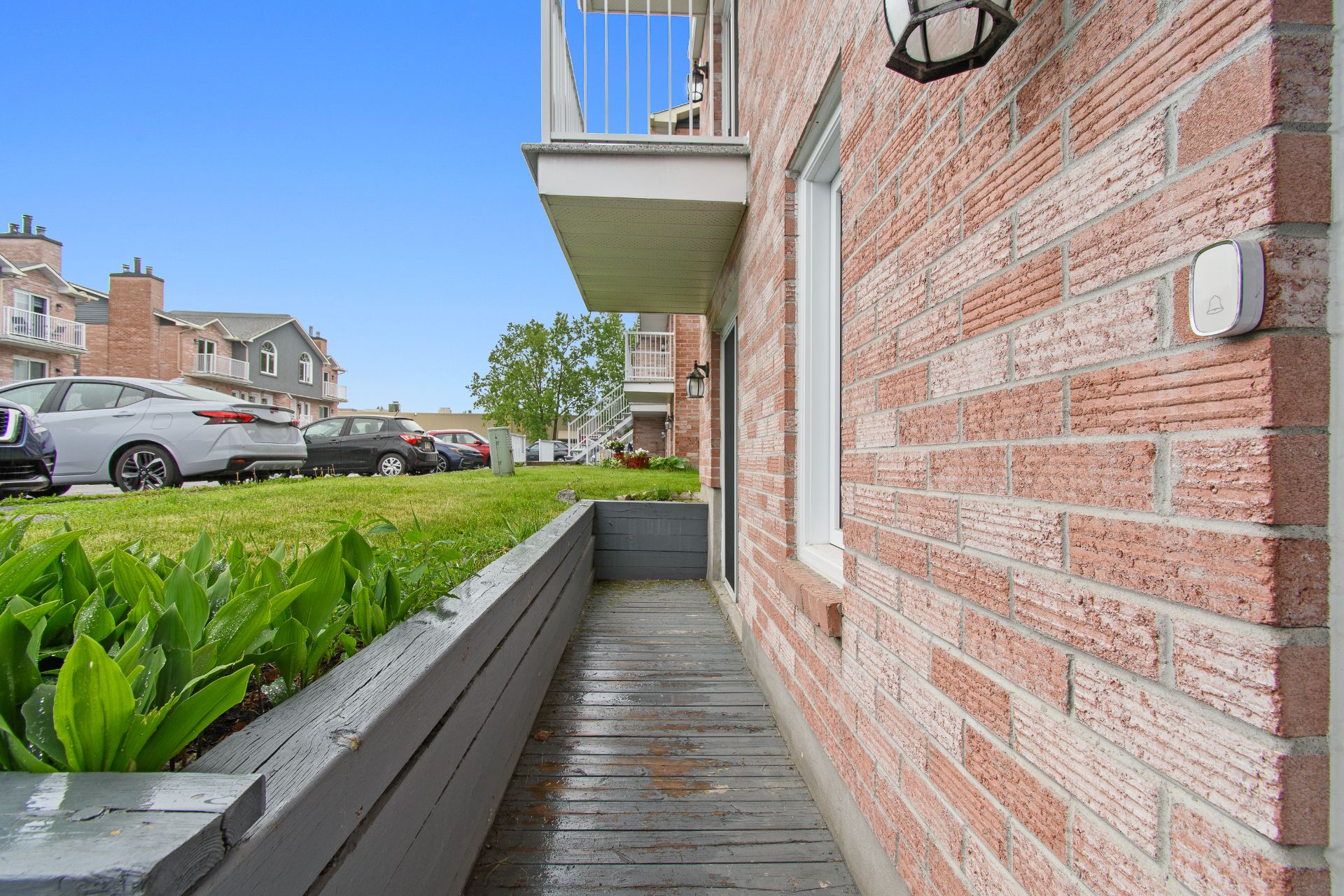
Balcony
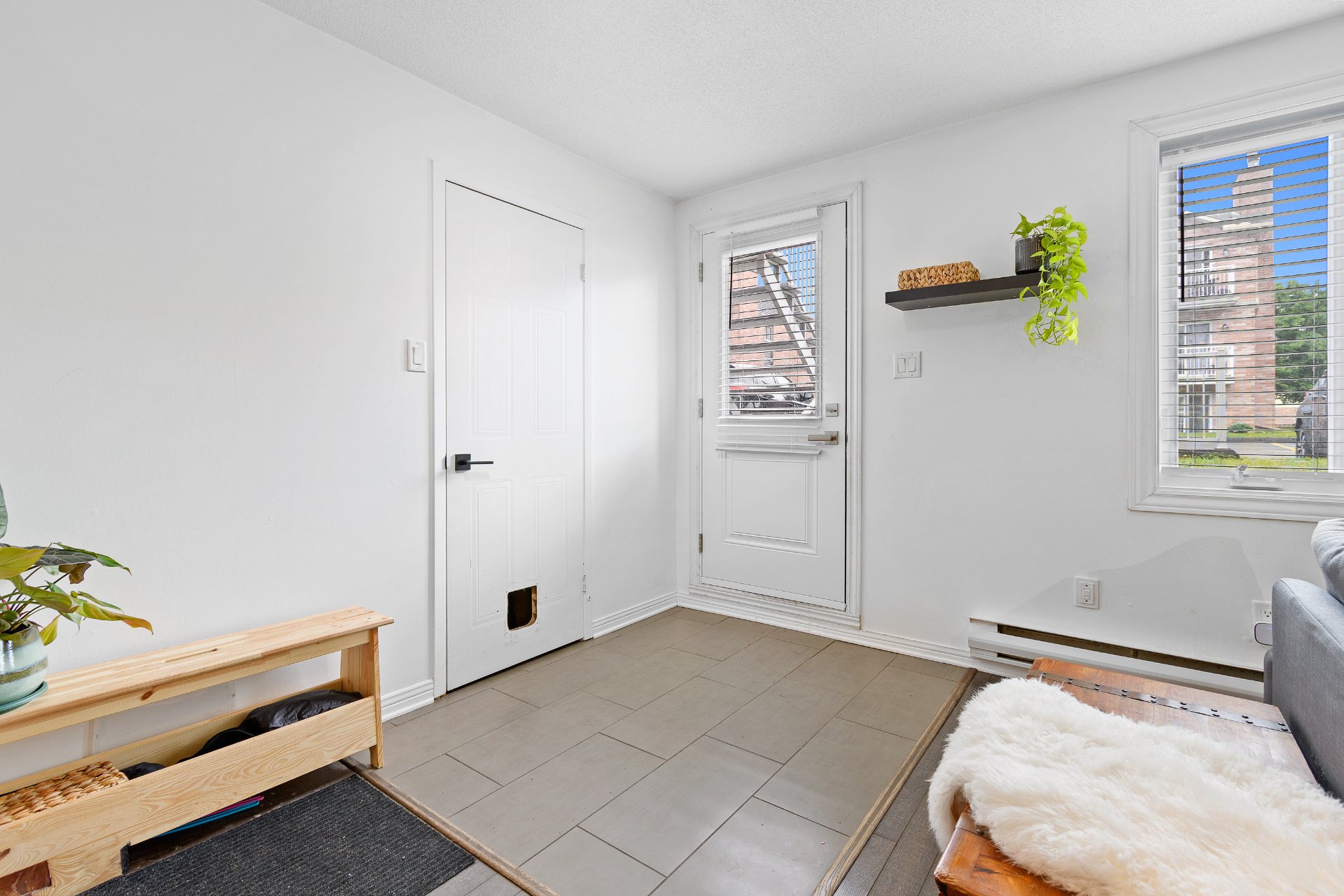
Hallway
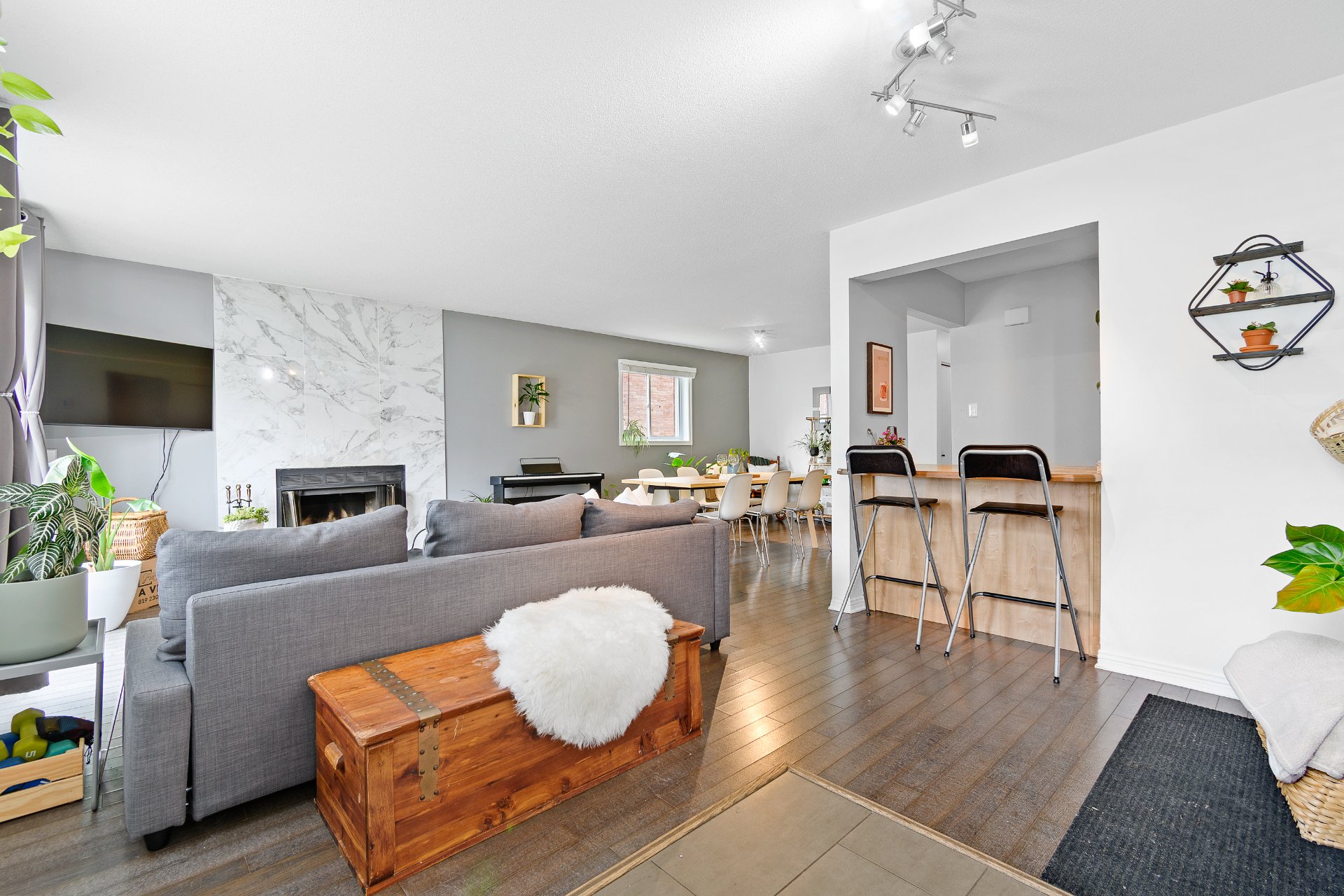
Living room
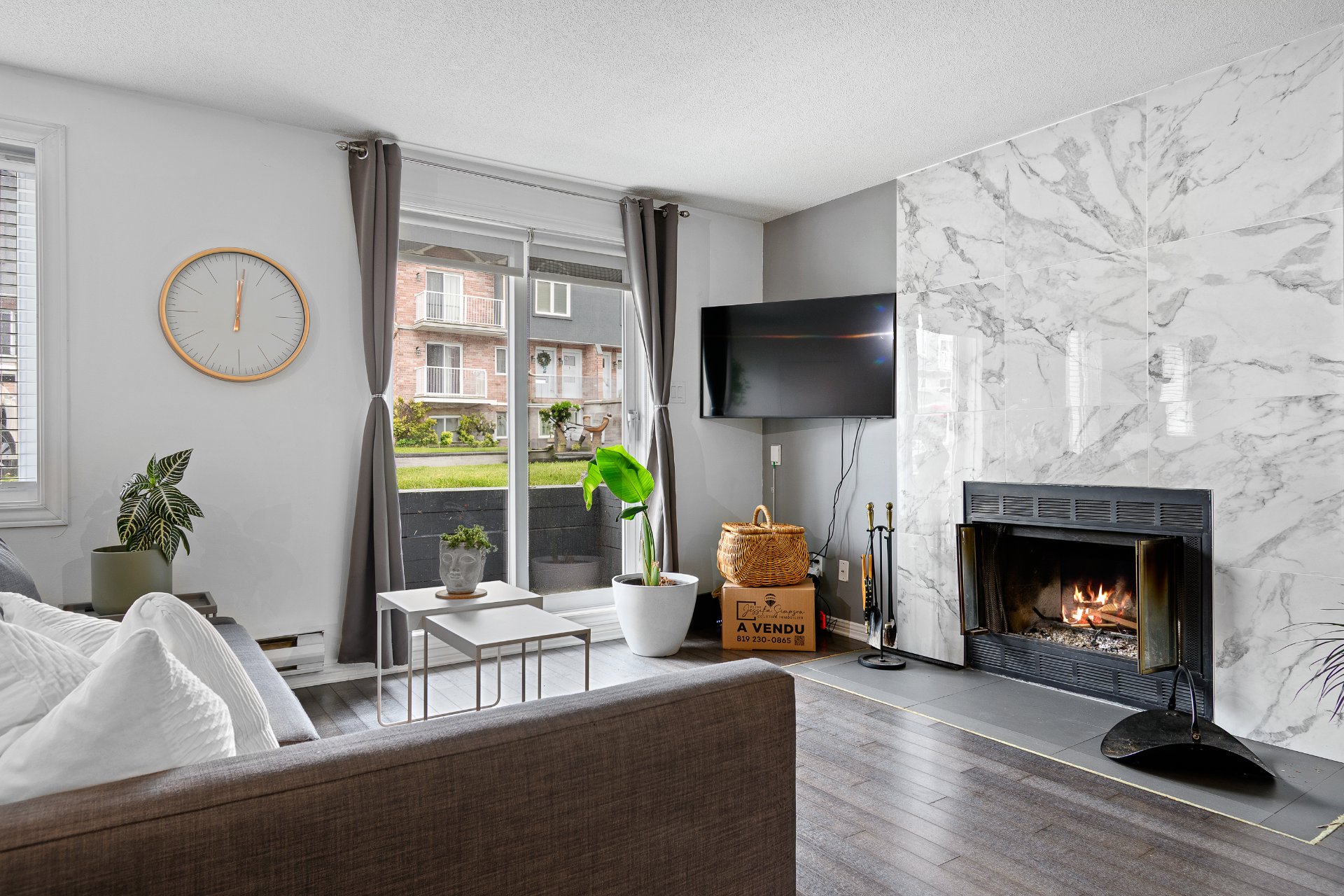
Living room
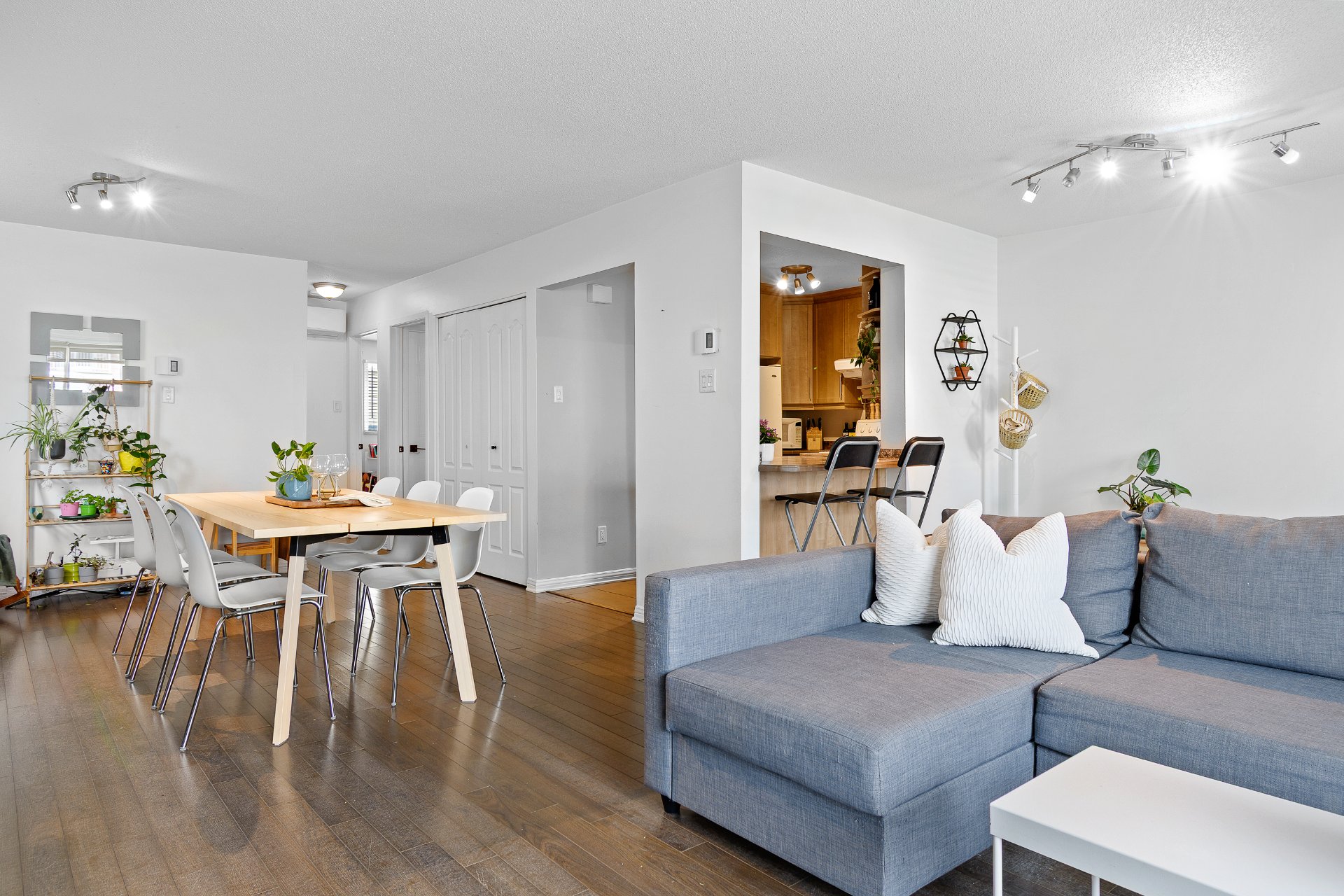
Overall View
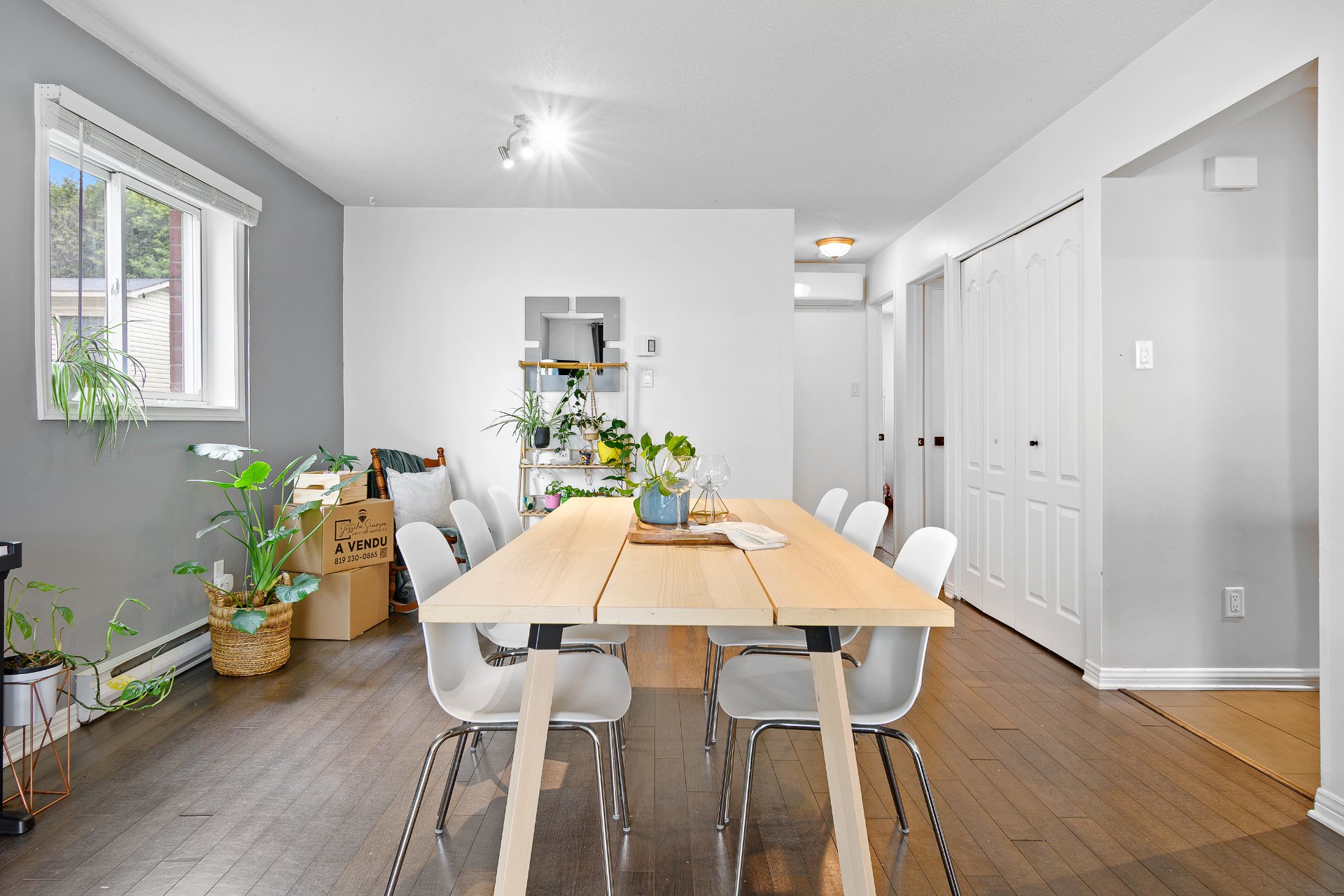
Dining room
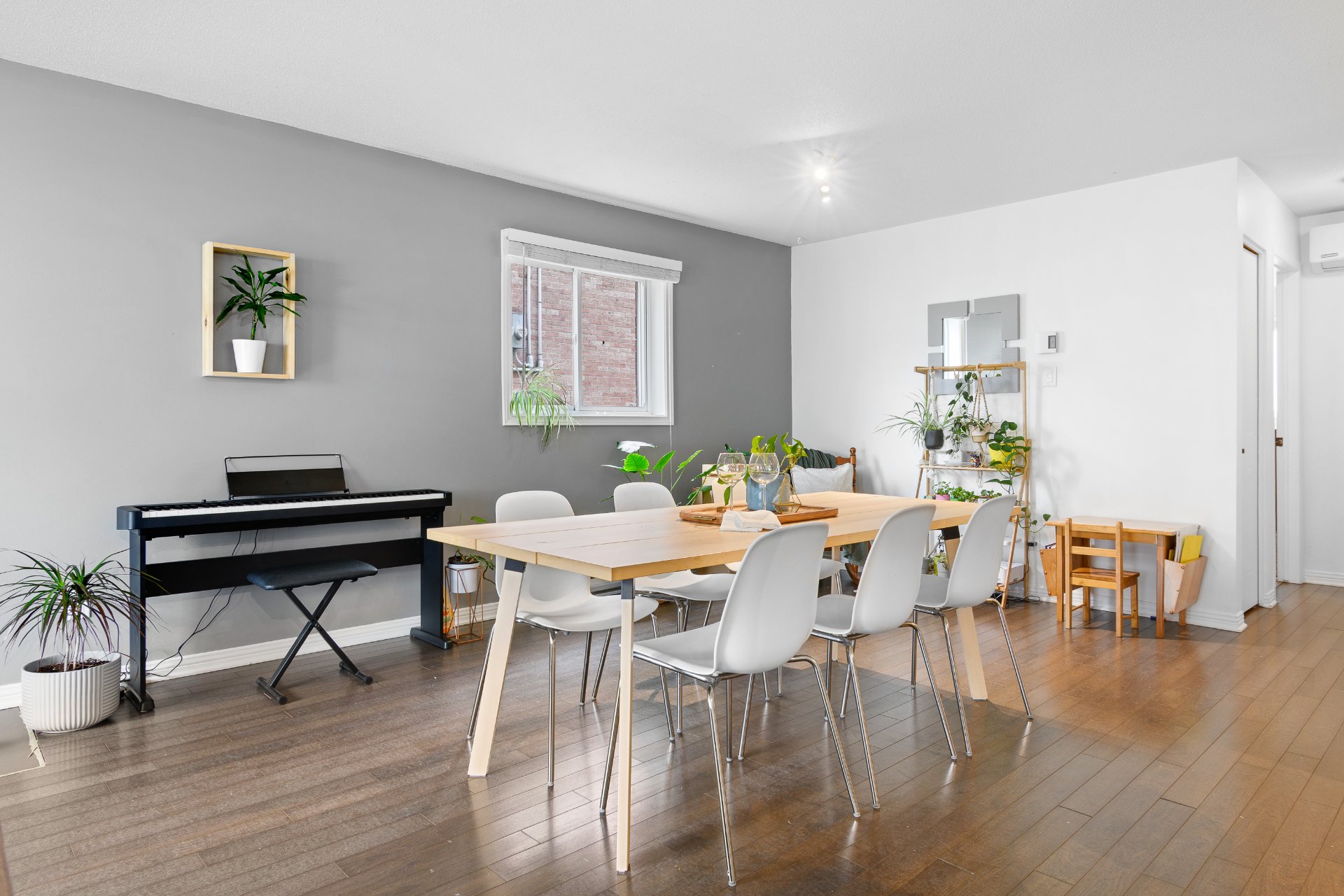
Dining room
|
|
Description
Beautiful turnkey south-facing condo located in a quiet area of Gatineau, close to all services, primary and secondary schools, and the highway. This peaceful ground-floor unit, nestled in a cul-de-sac, offers 1,017.19 sq. ft. of living space, an open-concept layout filled with natural light, a modern kitchen, a functional wood-burning fireplace, two spacious bedrooms with closet, wall mounted heatpump, a sunny patio, one parking space, and outdoor storage. This hot listing won't last long--contact us today!
- Sought-after and quiet area of Gatineau
- South-facing condo
- Filled with natural light
- Ground floor / garden level
- Living area of 1,017.19 sq. ft.
- Open-concept family room
- Modern kitchen
- Two spacious bedrooms
- Washer-dryer space in the bathroom
- Large storage space at the entrance
- 1 parking space
- Plenty of visitor parking on site
- Access to an outdoor storage area
- Close to many services
- Available for move-in in 3 months!
- South-facing condo
- Filled with natural light
- Ground floor / garden level
- Living area of 1,017.19 sq. ft.
- Open-concept family room
- Modern kitchen
- Two spacious bedrooms
- Washer-dryer space in the bathroom
- Large storage space at the entrance
- 1 parking space
- Plenty of visitor parking on site
- Access to an outdoor storage area
- Close to many services
- Available for move-in in 3 months!
Inclusions: Stove, refrigerator, dishwasher, washer and dryer (sold as is), hot water tank (installed in August 2024), wall-mounted heat pump (installed in July 2021), wood-burning fireplace.
Exclusions : N/A
| BUILDING | |
|---|---|
| Type | Apartment |
| Style | Semi-detached |
| Dimensions | 0x0 |
| Lot Size | 1998.96 PC |
| EXPENSES | |
|---|---|
| Co-ownership fees | $ 5400 / year |
| Municipal Taxes (2025) | $ 1130 / year |
| School taxes (2025) | $ 147 / year |
|
ROOM DETAILS |
|||
|---|---|---|---|
| Room | Dimensions | Level | Flooring |
| Hallway | 6.2 x 6.7 P | Ground Floor | Ceramic tiles |
| Kitchen | 6.2 x 11.6 P | Ground Floor | Ceramic tiles |
| Dining room | 10.6 x 12.5 P | Ground Floor | Floating floor |
| Living room | 14.4 x 14.8 P | Ground Floor | Floating floor |
| Primary bedroom | 11.7 x 14.4 P | Ground Floor | Floating floor |
| Bedroom | 10.1 x 14.4 P | Ground Floor | Floating floor |
| Bathroom | 11.6 x 5 P | Ground Floor | Ceramic tiles |
| Other | 3.3 x 12.6 P | Ground Floor | Tiles |
|
CHARACTERISTICS |
|
|---|---|
| Driveway | Asphalt |
| Roofing | Asphalt shingles |
| Proximity | Bicycle path, Cegep, Daycare centre, Elementary school, Golf, High school, Highway, Hospital, Park - green area, Public transport |
| Siding | Brick, Vinyl |
| View | City |
| Distinctive features | Corner unit, Cul-de-sac |
| Window type | Crank handle, Sliding |
| Heating system | Electric baseboard units |
| Heating energy | Electricity |
| Topography | Flat |
| Landscaping | Landscape |
| Sewage system | Municipal sewer |
| Water supply | Municipality |
| Basement | No basement |
| Parking | Outdoor |
| Windows | PVC |
| Zoning | Residential |
| Bathroom / Washroom | Seperate shower |
| Cupboard | Thermoplastic |
| Equipment available | Wall-mounted heat pump |
| Hearth stove | Wood fireplace |