74Z Ch. de Cabot, Chelsea, QC J9B0G1 $1,229,900
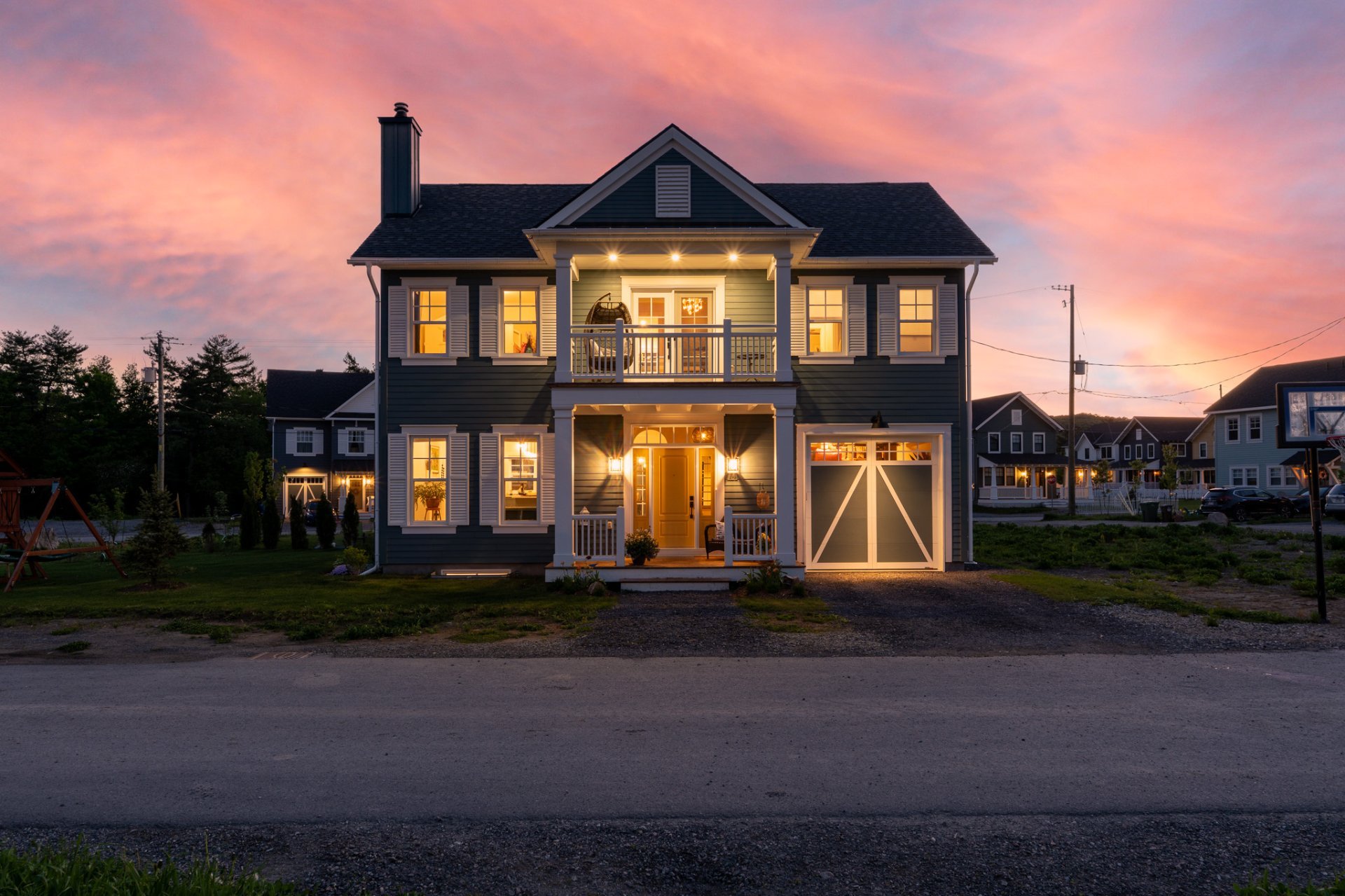
Frontage
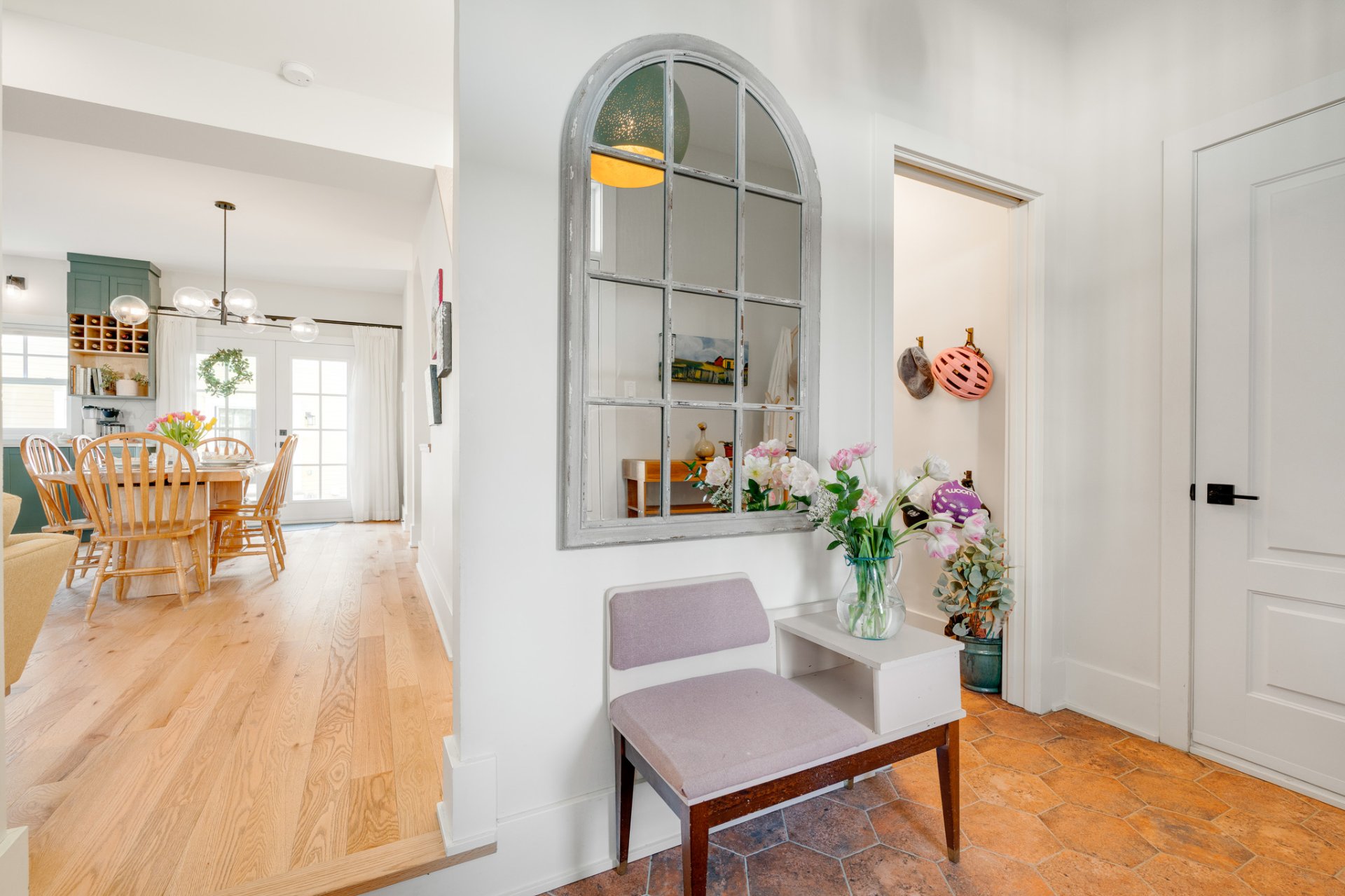
Hallway
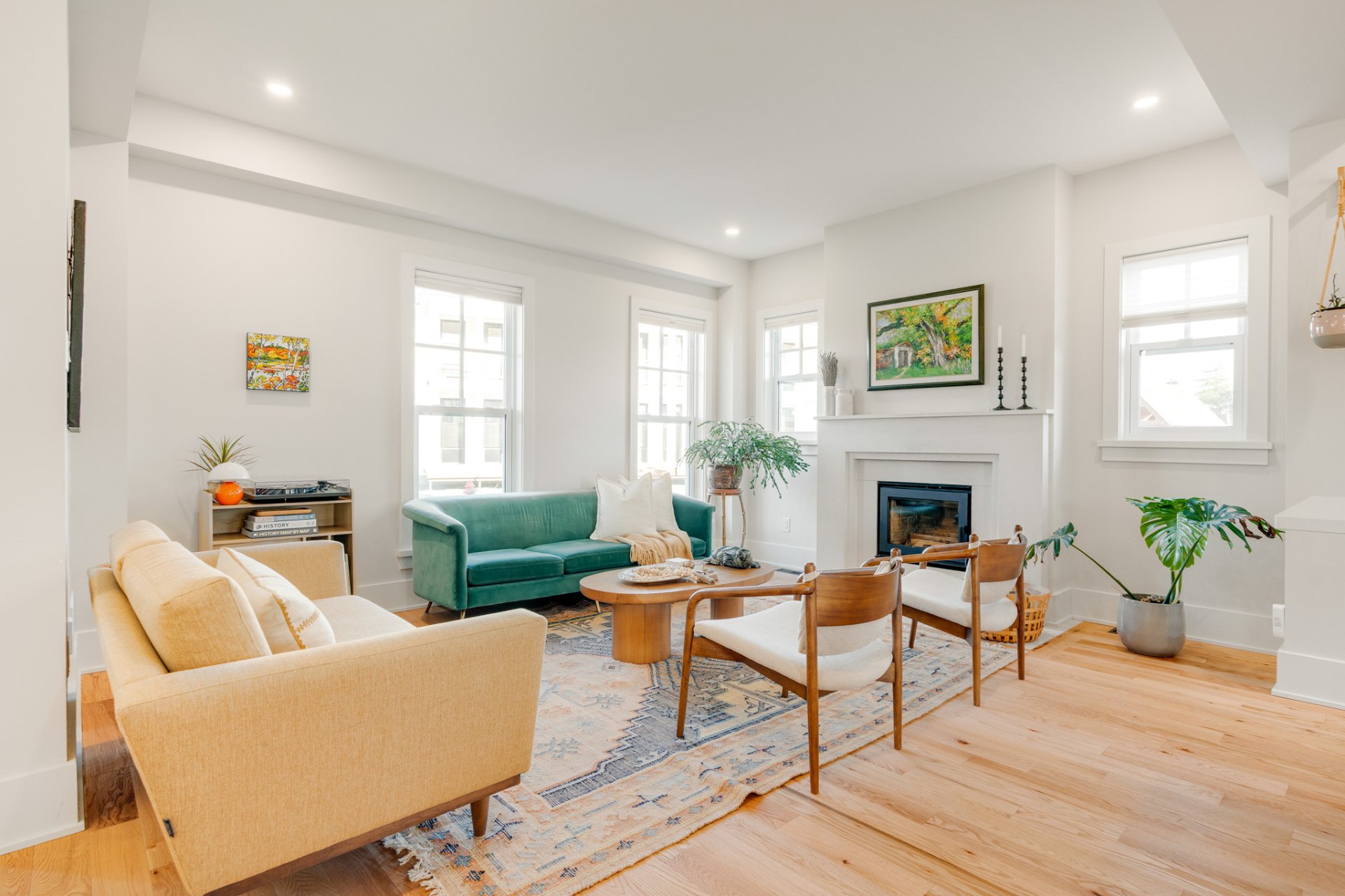
Living room
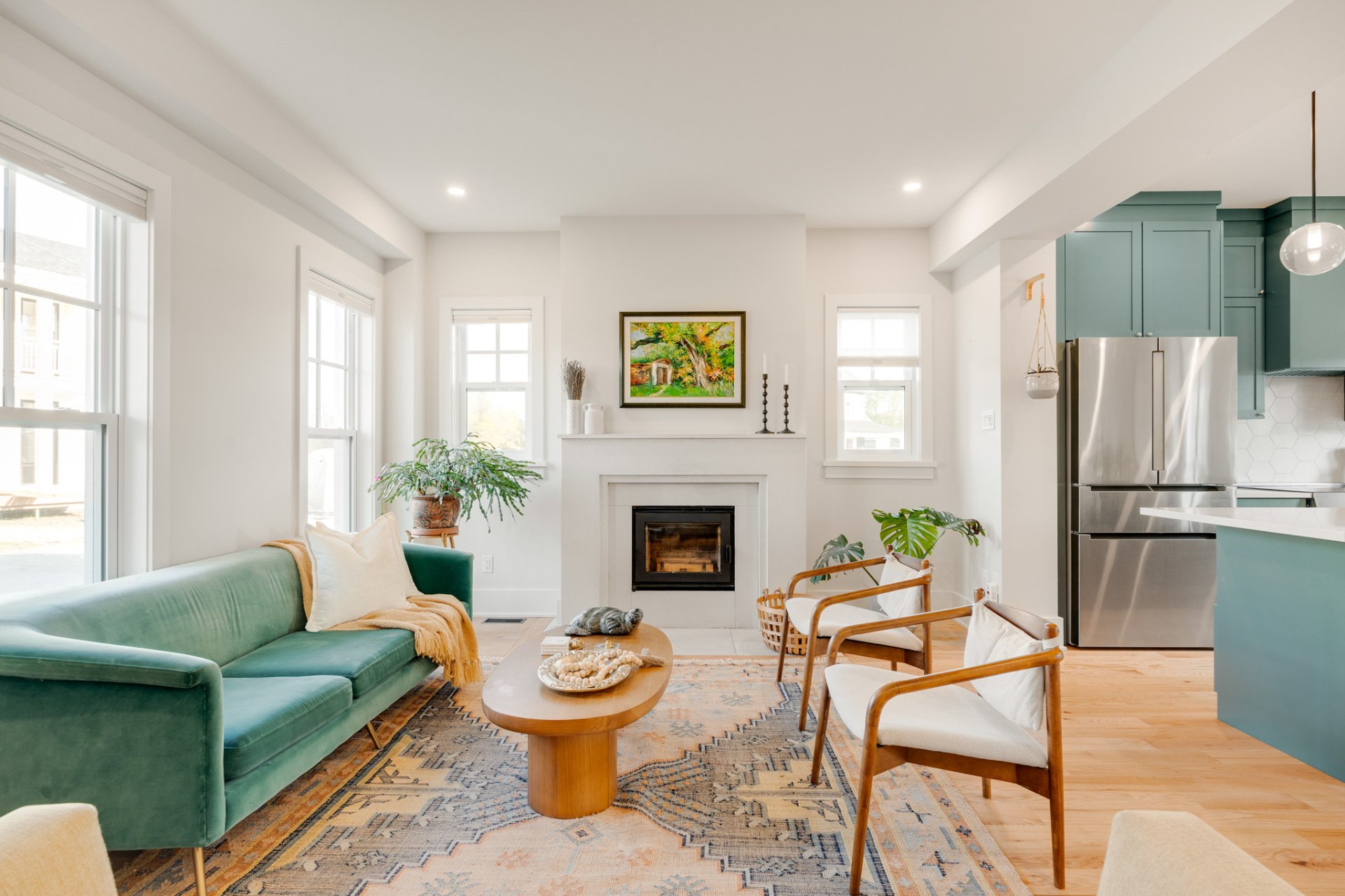
Living room
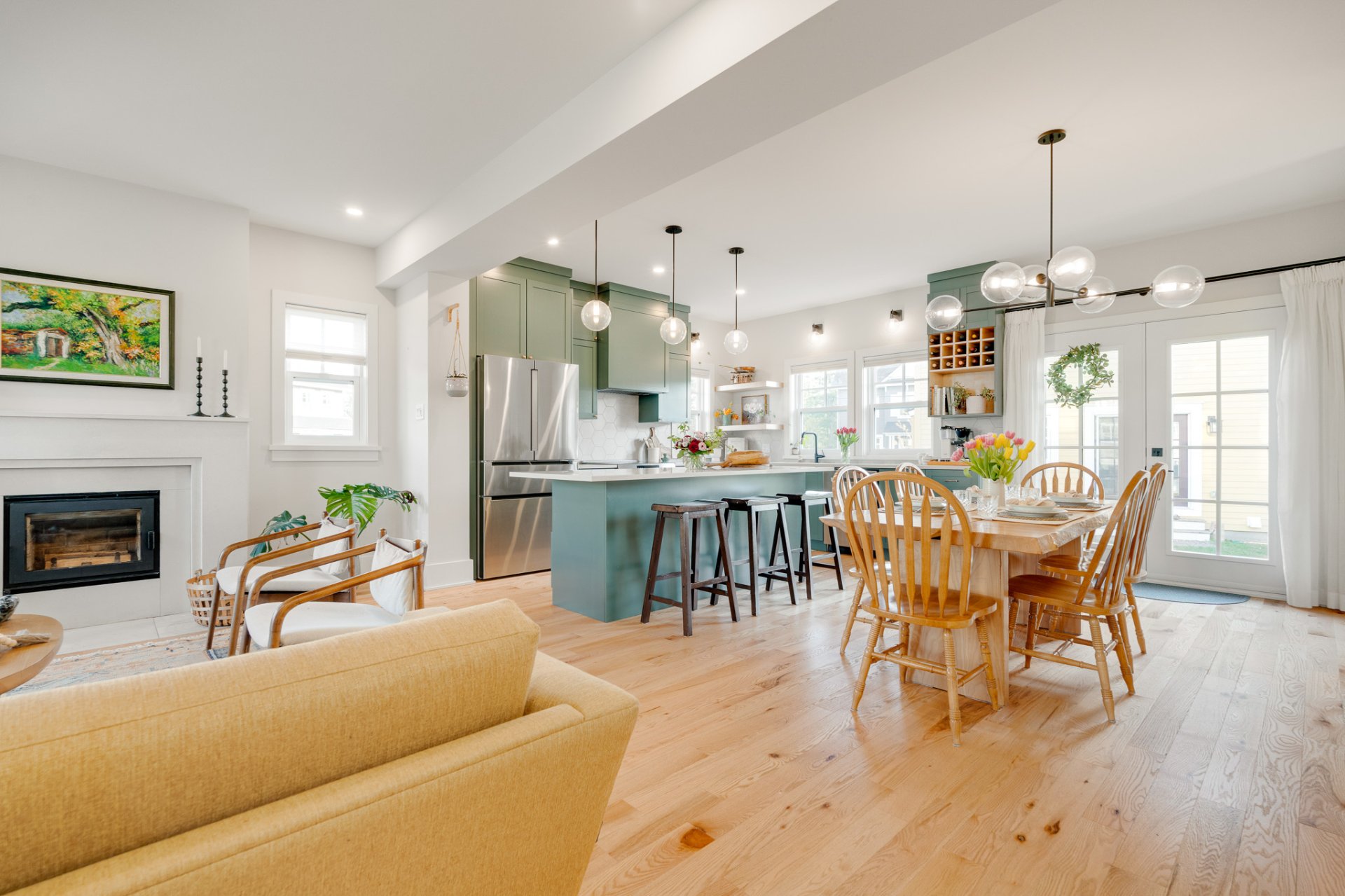
Kitchen
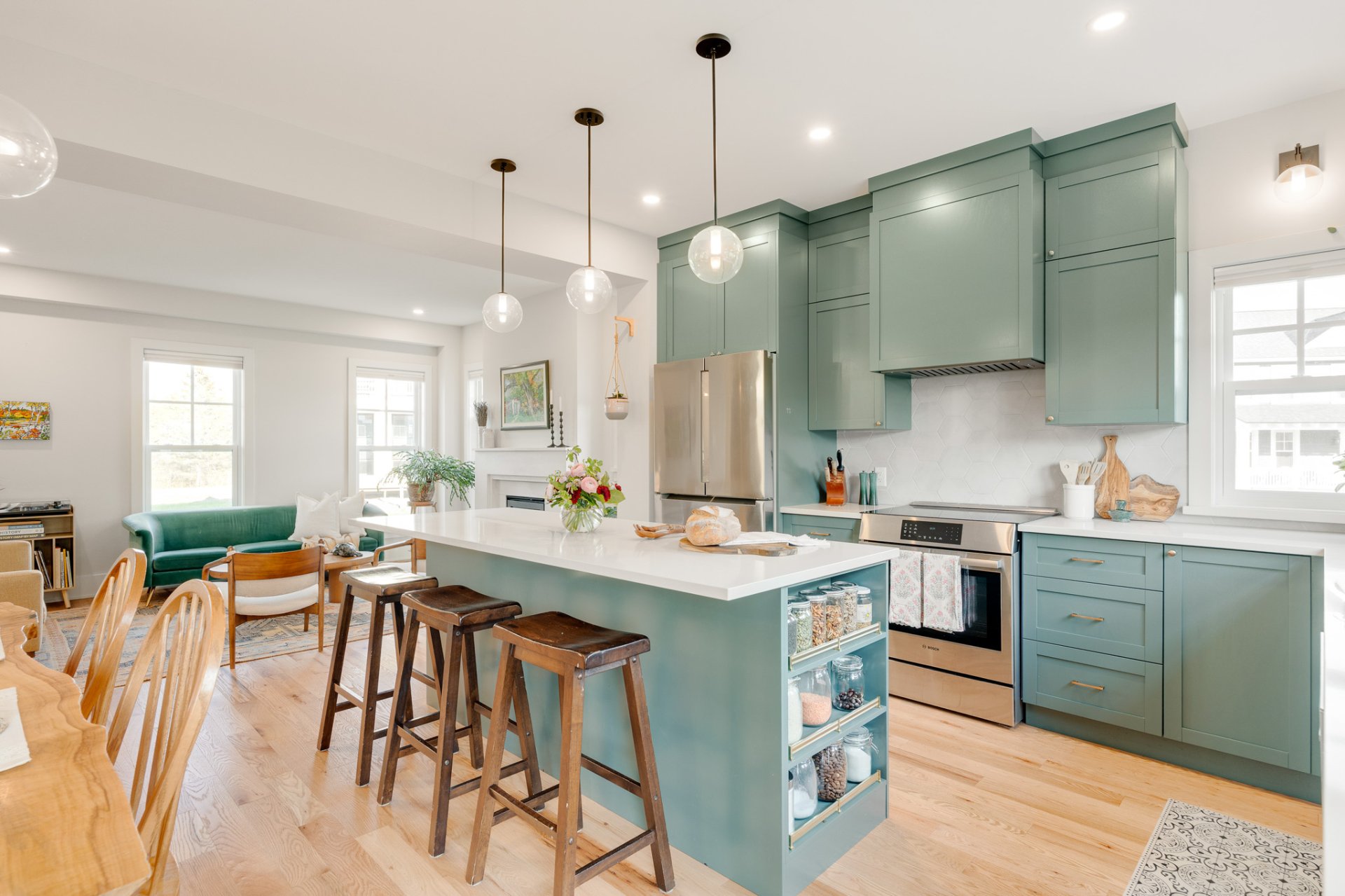
Kitchen
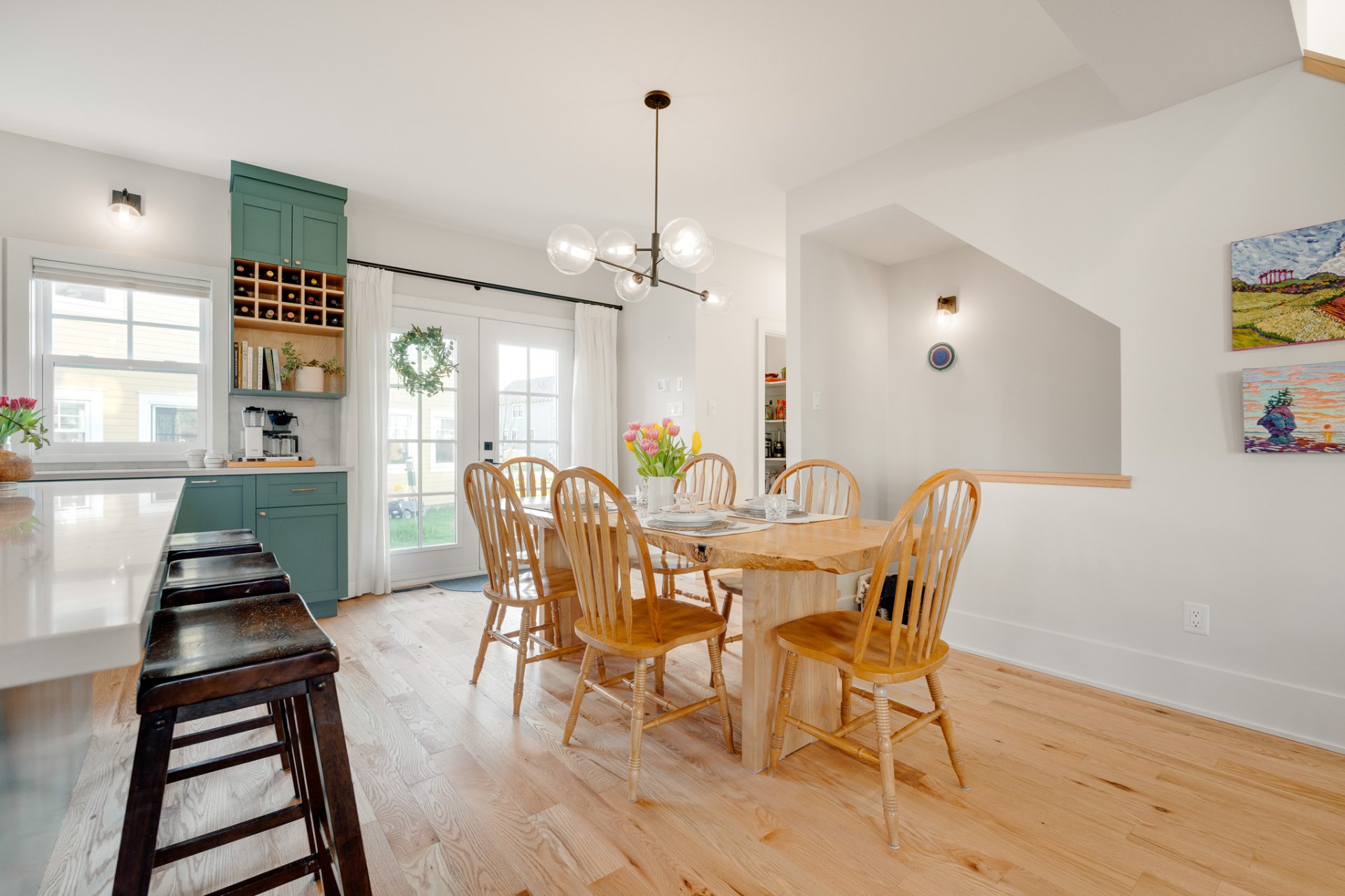
Dining room
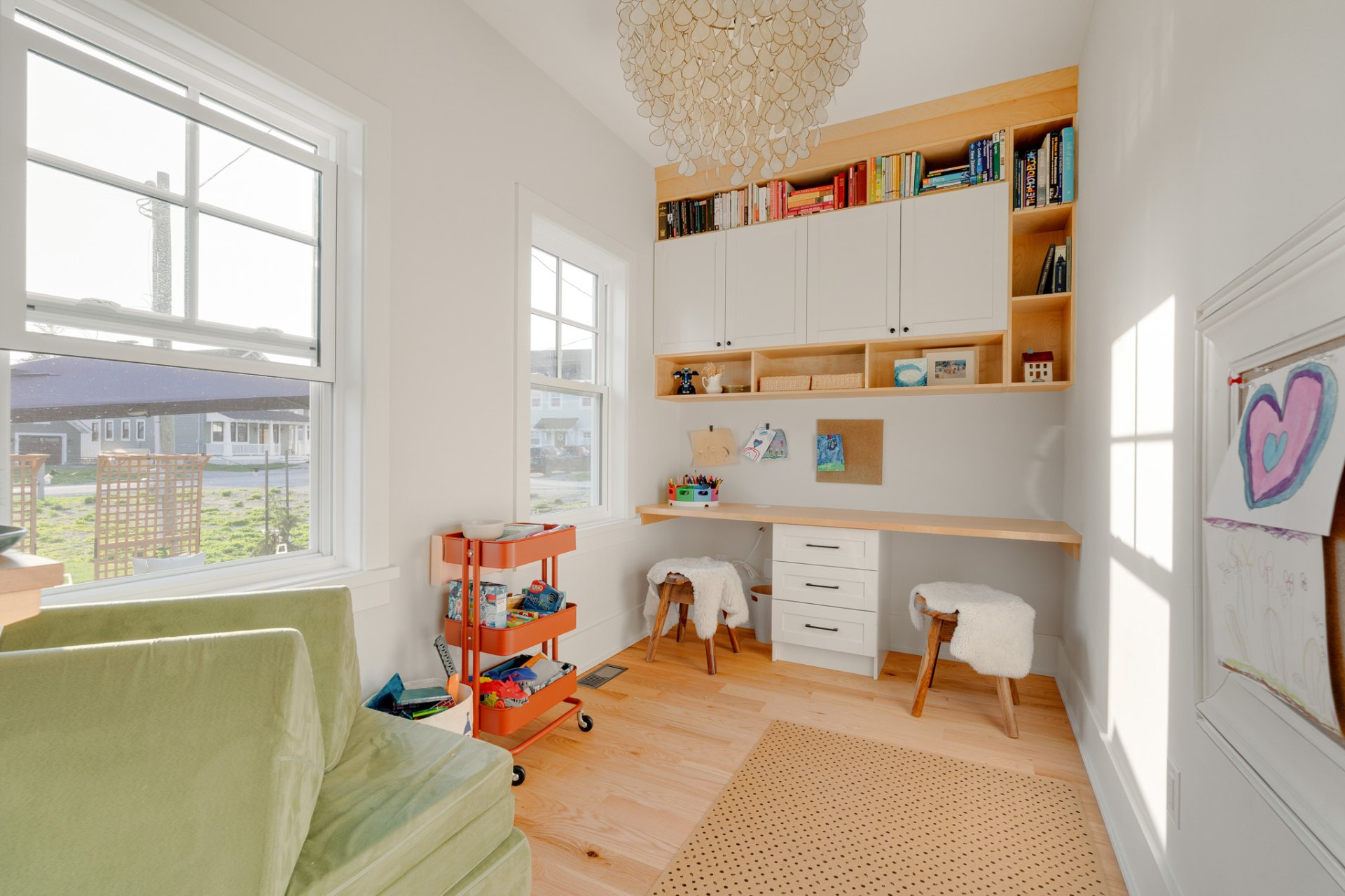
Office
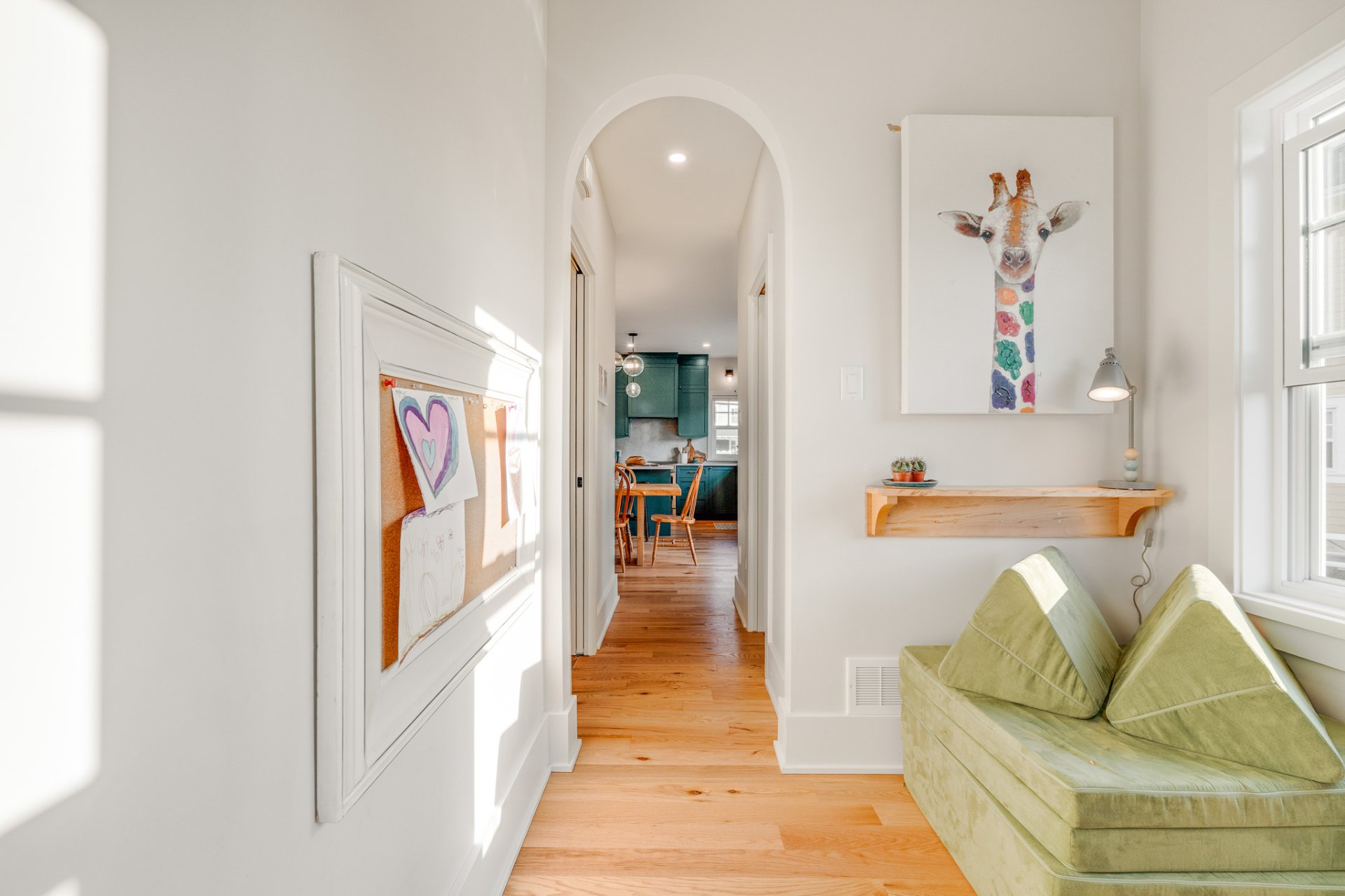
Office
|
|
Description
Rare and sought-after model in Hendrick Farm! One of the largest single-family homes in the neighborhood, this property makes a statement from the moment you step in--with its elegant archway entrance and bright, light-filled living spaces. It features 5 bedrooms,3 bathrooms,1 powder room, and a fully finished basement. The main floor includes a cozy fireplace and a versatile space perfect for a home office or playroom.Located in a vibrant community with interconnected pathways that foster neighborly connections, over half of Hendrick Farm's land is preserved as green space with trails leading directly to Gatineau Park.
-- HENDRICK FARMS --
- White front fence (coming soon)
- Concrete driveway (coming soon)
- Quiet, family-friendly neighborhood
- Spacious entrance with walk-in closet
- High-end kitchen with ample storage and a practical pantry
- Wood-burning fireplace in the living room
- Open-concept main floor
- Premium window treatments on the main level and in the
primary bedroom
- Ensuite bathroom filled with morning light
- Hardwood staircase
- Office or playroom space on the main floor
- Landscaped corner lot
- Attached garage
- Fully finished basement with high ceilings, a large
bedroom, full bathroom, and laundry room
- Upscale finishes: premium ceramic tiles, light fixtures,
and plumbing fixtures
- Recently fenced backyard
* Elegant architecture and thoughtful landscaping in a
highly sought-after neighborhood *
Hendrick Farm is built on the principle that a vibrant
community reflects its cultural, historical, and natural
surroundings.
The commercial history of the village of Old Chelsea began
in 1802, and Hendrick Farm is built upon that strong
foundation. The heart of the village seamlessly blends
urban living with a rural community by ensuring local shops
and amenities are within walking distance from every corner
of the neighborhood.
With high ceilings, fully open living spaces, and premium
finishes, this home offers a refreshing approach to village
life.
Located in the picturesque and historic Old Chelsea, just
steps from:
- Nordik Spa (the largest spa in North America)
- Gatineau Park
- Beaches
- Ski trails
- Local brewery
- Village center with shops, cafés, restaurants, and more
Only 15 minutes from downtown Ottawa and 30 seconds from
the highway
An incredible value for first-class architecture and a
lifestyle rooted in nature. The developer is working with a
world-renowned urban planner on an innovative neighborhood
design--creating the first community of its kind in Canada.
- White front fence (coming soon)
- Concrete driveway (coming soon)
- Quiet, family-friendly neighborhood
- Spacious entrance with walk-in closet
- High-end kitchen with ample storage and a practical pantry
- Wood-burning fireplace in the living room
- Open-concept main floor
- Premium window treatments on the main level and in the
primary bedroom
- Ensuite bathroom filled with morning light
- Hardwood staircase
- Office or playroom space on the main floor
- Landscaped corner lot
- Attached garage
- Fully finished basement with high ceilings, a large
bedroom, full bathroom, and laundry room
- Upscale finishes: premium ceramic tiles, light fixtures,
and plumbing fixtures
- Recently fenced backyard
* Elegant architecture and thoughtful landscaping in a
highly sought-after neighborhood *
Hendrick Farm is built on the principle that a vibrant
community reflects its cultural, historical, and natural
surroundings.
The commercial history of the village of Old Chelsea began
in 1802, and Hendrick Farm is built upon that strong
foundation. The heart of the village seamlessly blends
urban living with a rural community by ensuring local shops
and amenities are within walking distance from every corner
of the neighborhood.
With high ceilings, fully open living spaces, and premium
finishes, this home offers a refreshing approach to village
life.
Located in the picturesque and historic Old Chelsea, just
steps from:
- Nordik Spa (the largest spa in North America)
- Gatineau Park
- Beaches
- Ski trails
- Local brewery
- Village center with shops, cafés, restaurants, and more
Only 15 minutes from downtown Ottawa and 30 seconds from
the highway
An incredible value for first-class architecture and a
lifestyle rooted in nature. The developer is working with a
world-renowned urban planner on an innovative neighborhood
design--creating the first community of its kind in Canada.
Inclusions: Blinds, triangular shades, curtains, appliances (refrigerator, stove, dishwasher, washer and dryer), garage door opener, and firewood.
Exclusions : The microwave, the freezer, the ceiling light in the upstairs office (which will be replaced), the ceiling light in the main floor multipurpose room, as well as the mirror in the master bathroom and the curtains in the little girl's bedroom.
| BUILDING | |
|---|---|
| Type | Two or more storey |
| Style | Detached |
| Dimensions | 28x38.3 P |
| Lot Size | 5331 PC |
| EXPENSES | |
|---|---|
| Co-ownership fees | $ 900 / year |
| Municipal Taxes (2024) | $ 7965 / year |
| School taxes (2024) | $ 413 / year |
|
ROOM DETAILS |
|||
|---|---|---|---|
| Room | Dimensions | Level | Flooring |
| Hallway | 10.5 x 5.8 P | Ground Floor | Ceramic tiles |
| Living room | 15 x 13.4 P | Ground Floor | Wood |
| Dinette | 9.8 x 13.8 P | Ground Floor | Wood |
| Kitchen | 9 x 13.8 P | Ground Floor | Wood |
| Washroom | 6.7 x 3.5 P | Ground Floor | Ceramic tiles |
| Home office | 11 x 6.7 P | Ground Floor | Wood |
| Primary bedroom | 14 x 11 P | 2nd Floor | Wood |
| Walk-in closet | 14 x 7 P | 2nd Floor | Wood |
| Bathroom | 11 x 10.9 P | 2nd Floor | Ceramic tiles |
| Bedroom | 11.6 x 9.5 P | 2nd Floor | Wood |
| Bedroom | 14 x 11 P | 2nd Floor | Wood |
| Bedroom | 14 x 10.8 P | 2nd Floor | Wood |
| Bathroom | 9.8 x 5.5 P | 2nd Floor | Ceramic tiles |
| Bedroom | 14 x 10 P | Basement | Wood |
| Laundry room | 6 x 5 P | Basement | Ceramic tiles |
| Bathroom | 7 x 6 P | Basement | Ceramic tiles |
| Living room | 18 x 10 P | Basement | Wood |
|
CHARACTERISTICS |
|
|---|---|
| Basement | 6 feet and over, Finished basement |
| Bathroom / Washroom | Adjoining to primary bedroom, Seperate shower |
| Heating system | Air circulation |
| Proximity | Alpine skiing, Bicycle path, Cegep, Cross-country skiing, Daycare centre, Elementary school, Golf, Highway, Hospital, Park - green area, Public transport |
| Roofing | Asphalt shingles |
| Garage | Attached |
| Equipment available | Central air conditioning, Private balcony, Private yard, Ventilation system |
| Heating energy | Electricity |
| Landscaping | Fenced, Landscape |
| Available services | Fire detector |
| Topography | Flat |
| Parking | Garage, Outdoor |
| Window type | Hung, Sliding |
| Sewage system | Municipal sewer |
| Water supply | Municipality |
| Driveway | Not Paved |
| Windows | PVC |
| Zoning | Residential |
| Distinctive features | Street corner |
| Rental appliances | Water heater |
| Cupboard | Wood |
| Hearth stove | Wood fireplace |