70 Ch. du Lac Bernard N., Low, QC J0X2C0 $999,999
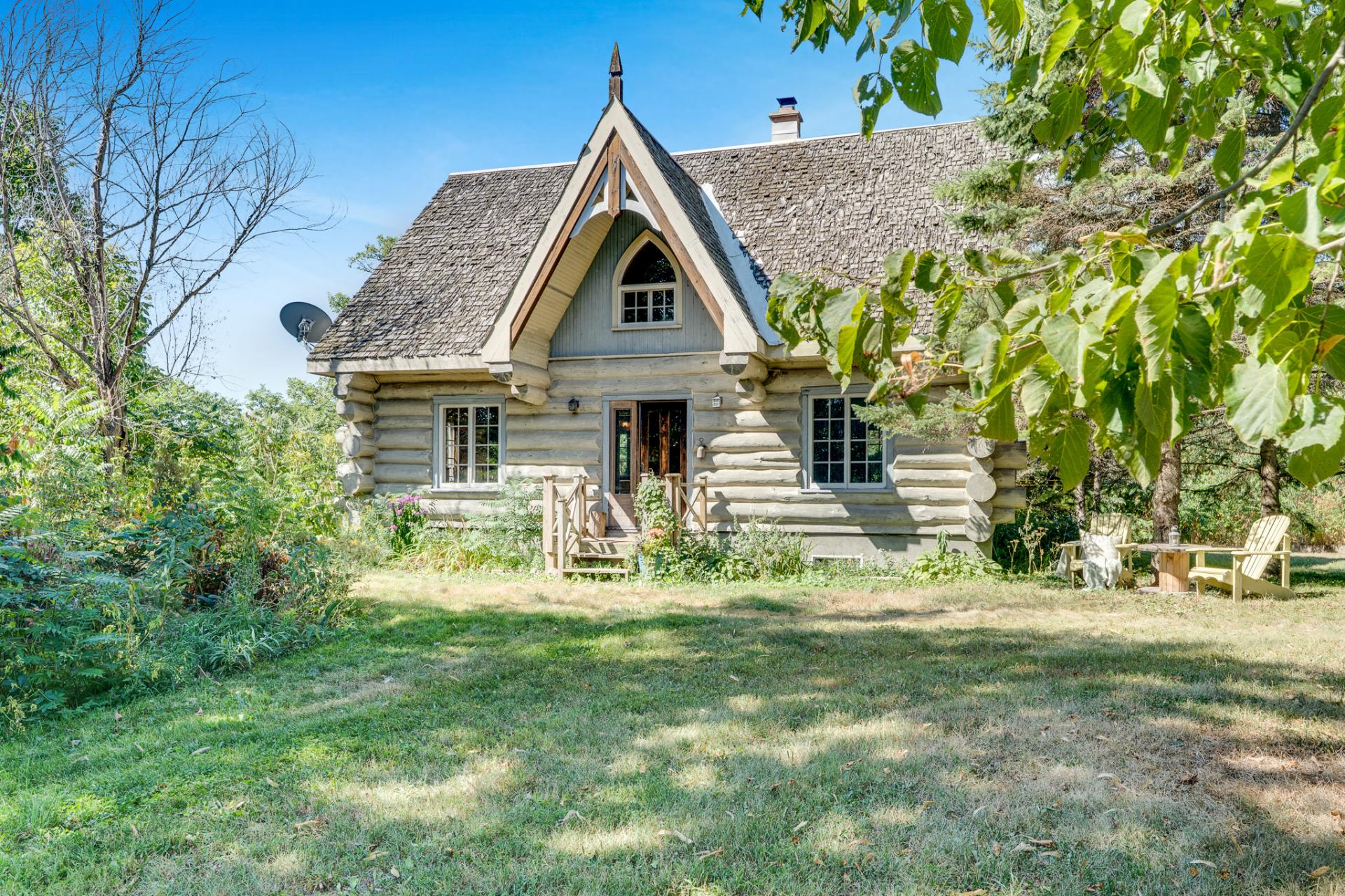
Frontage
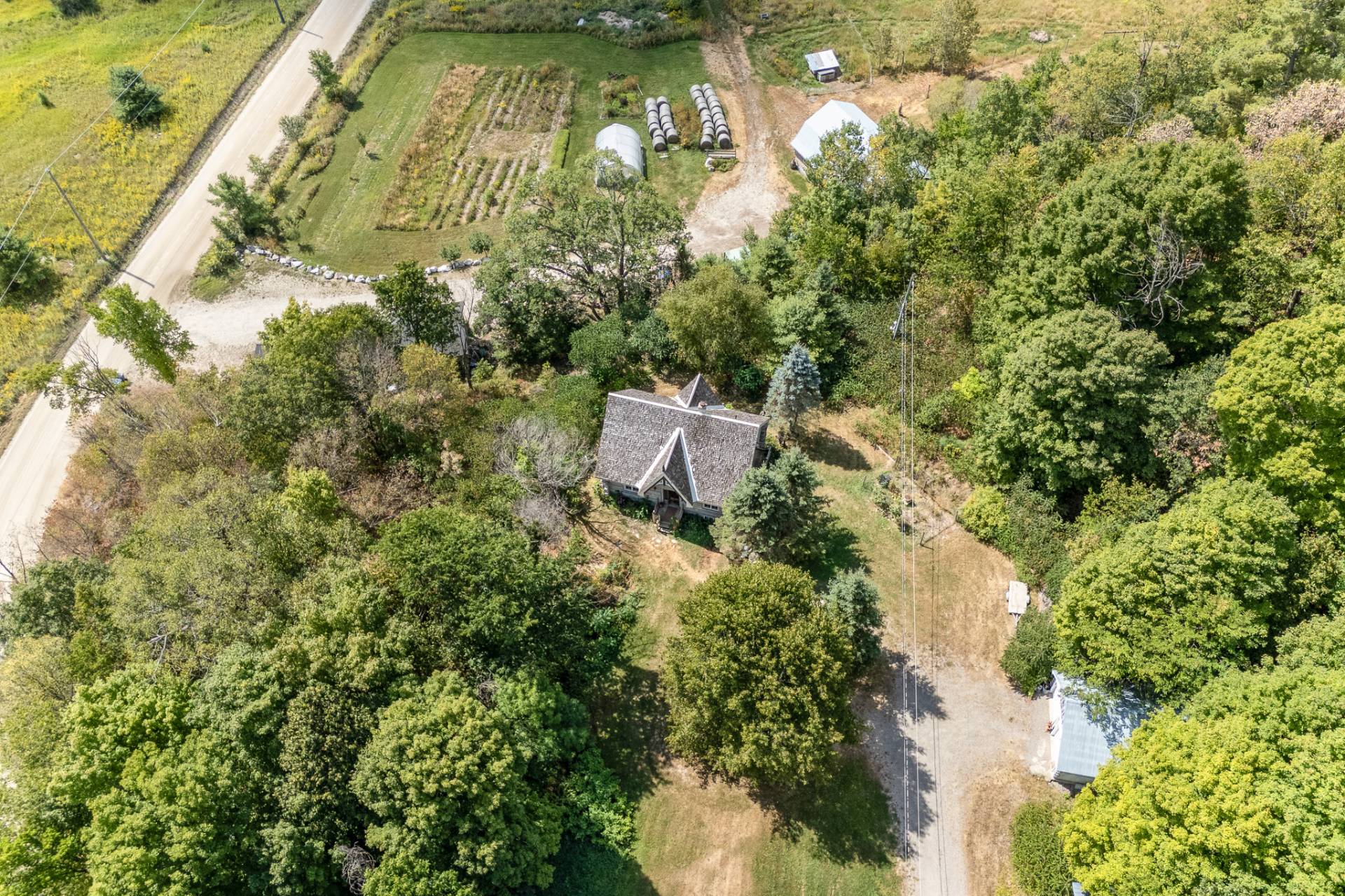
Aerial photo
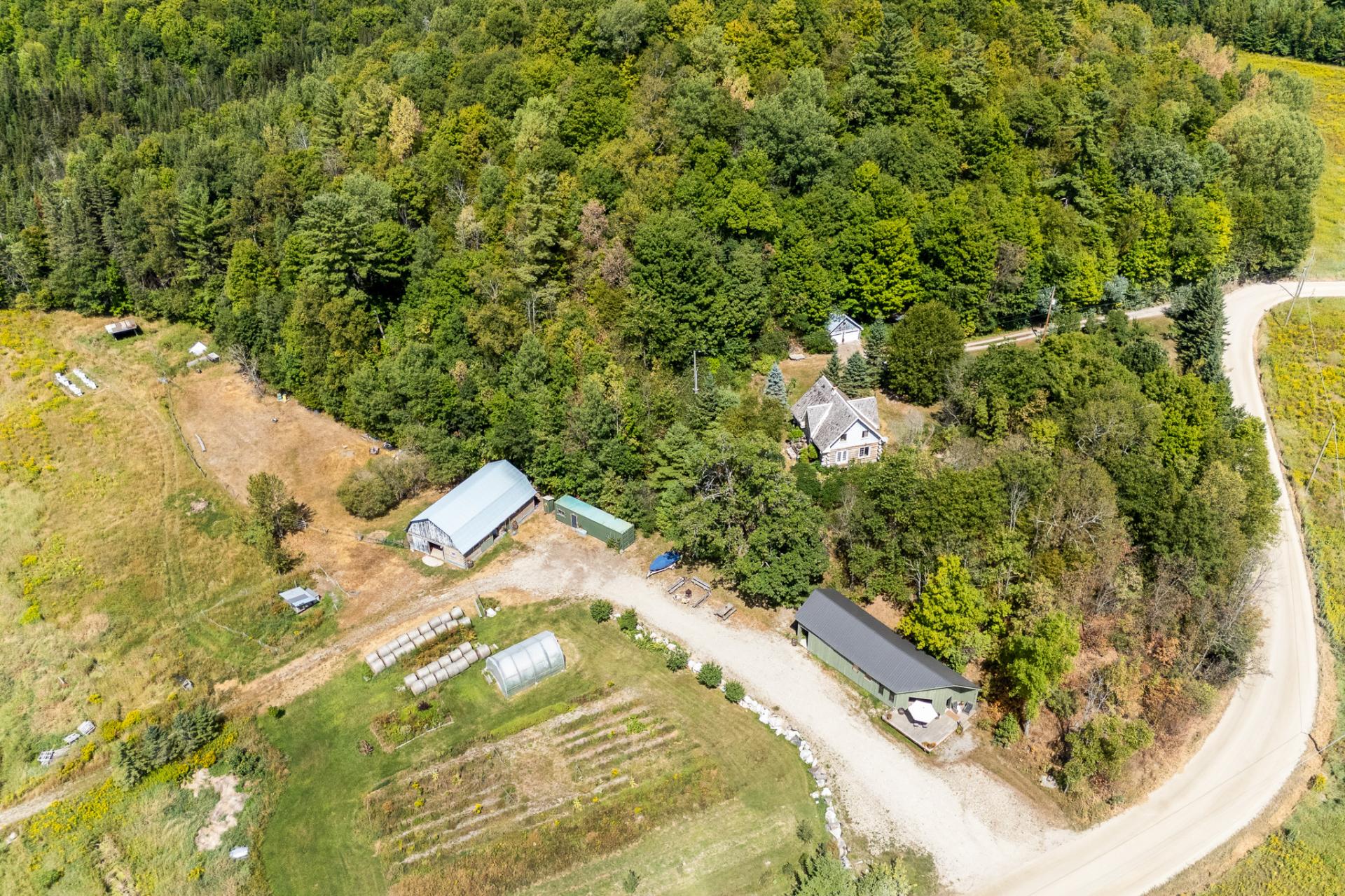
Aerial photo
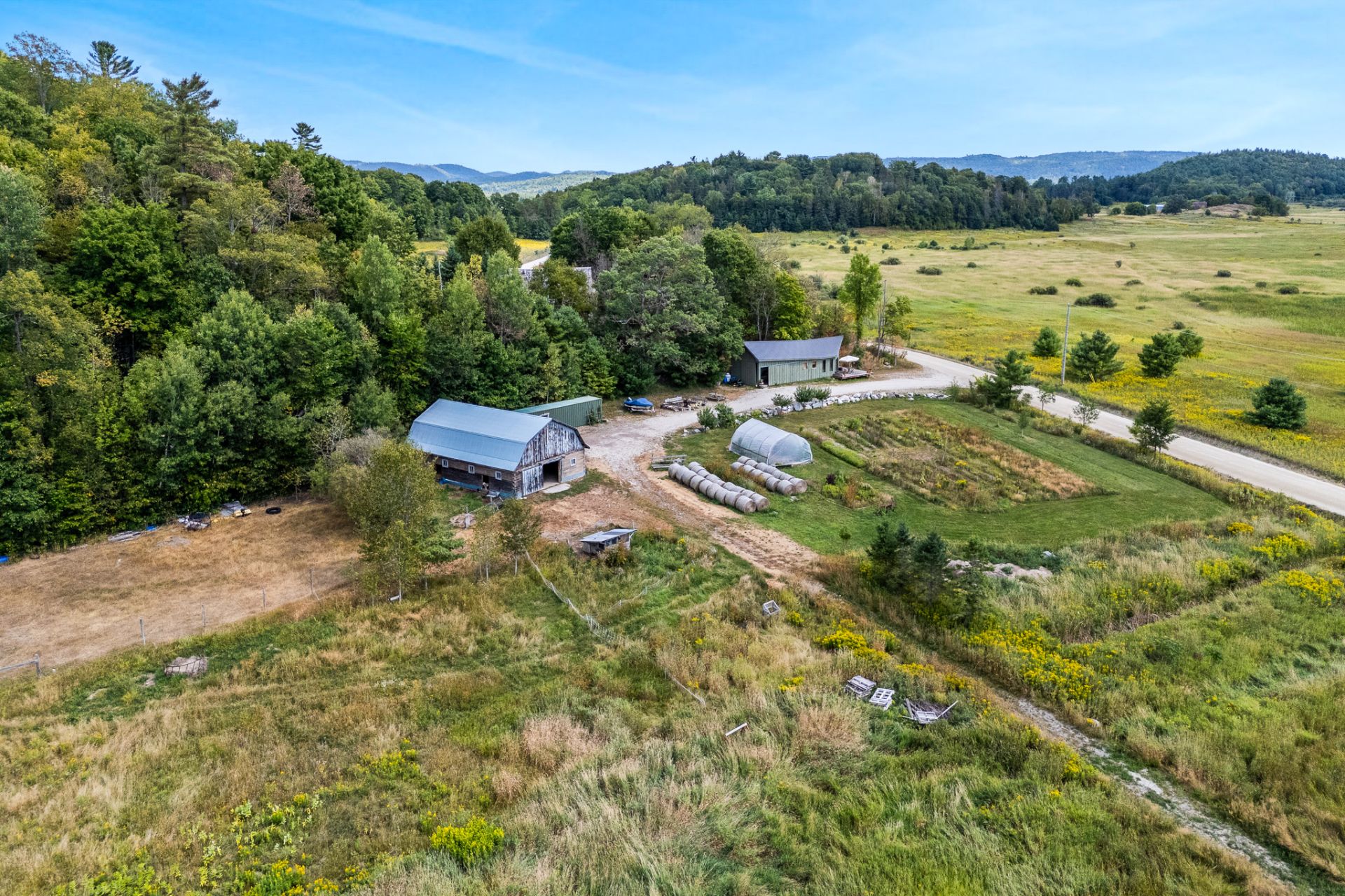
Aerial photo
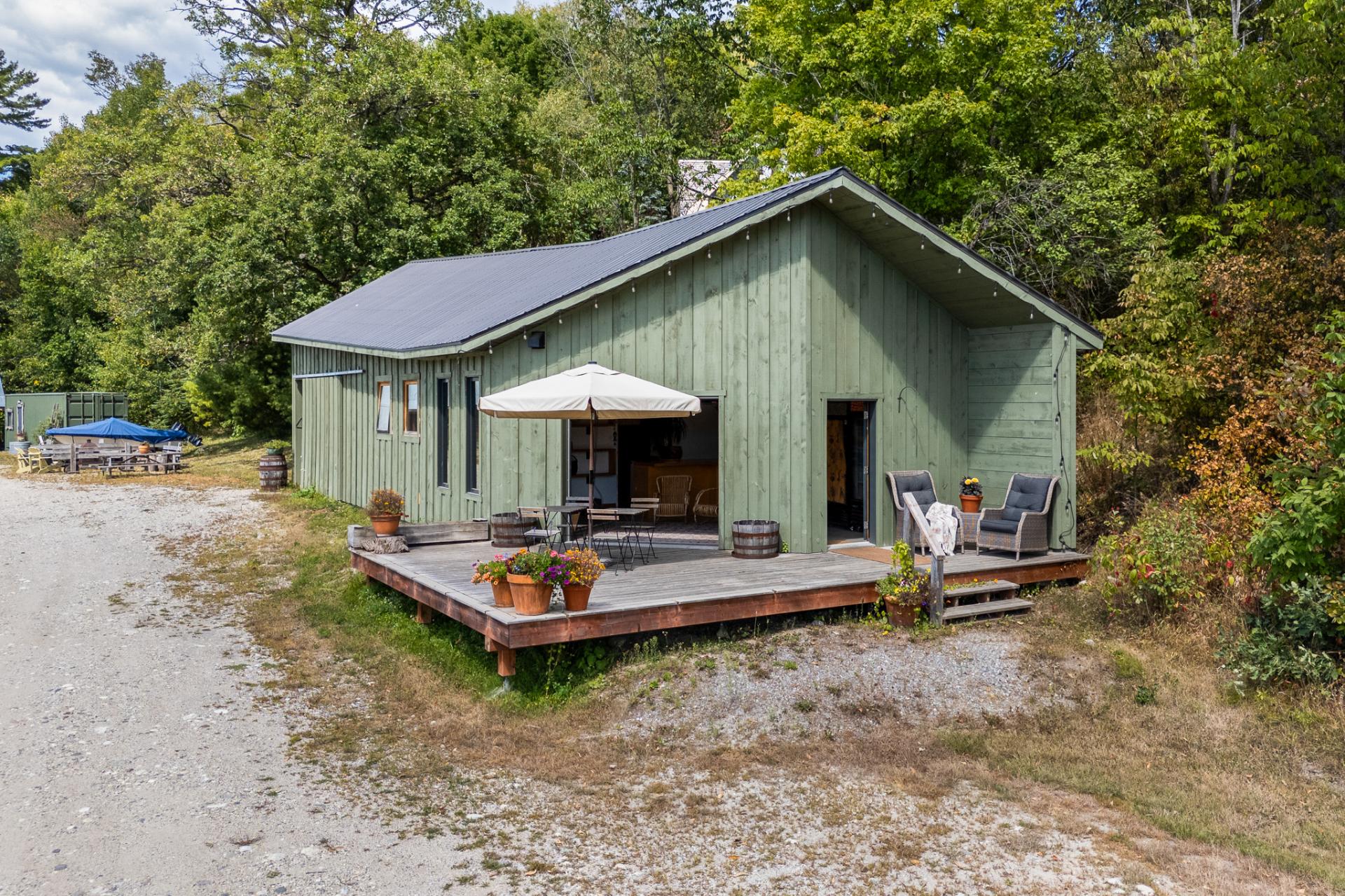
Frontage
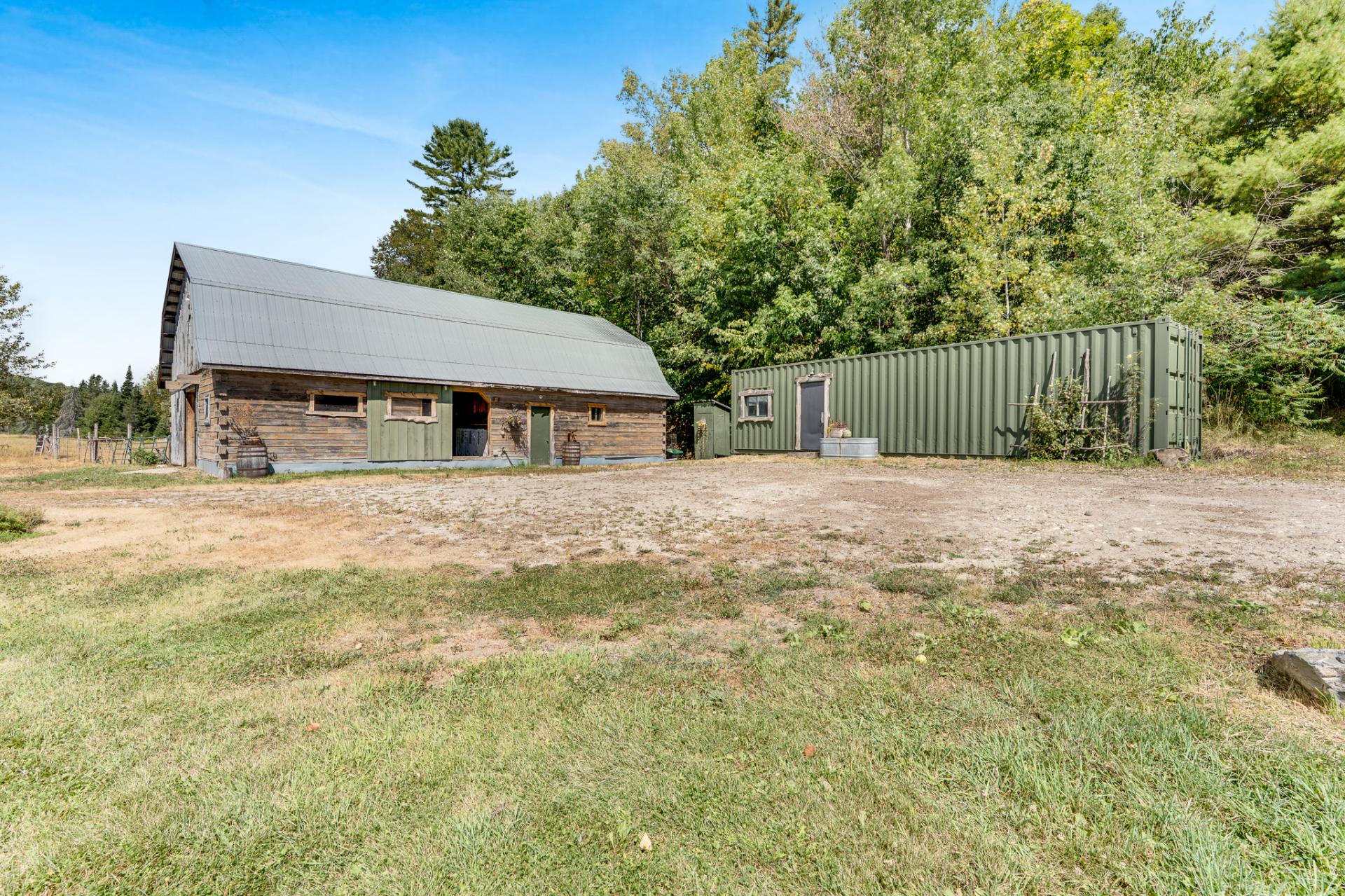
Stable
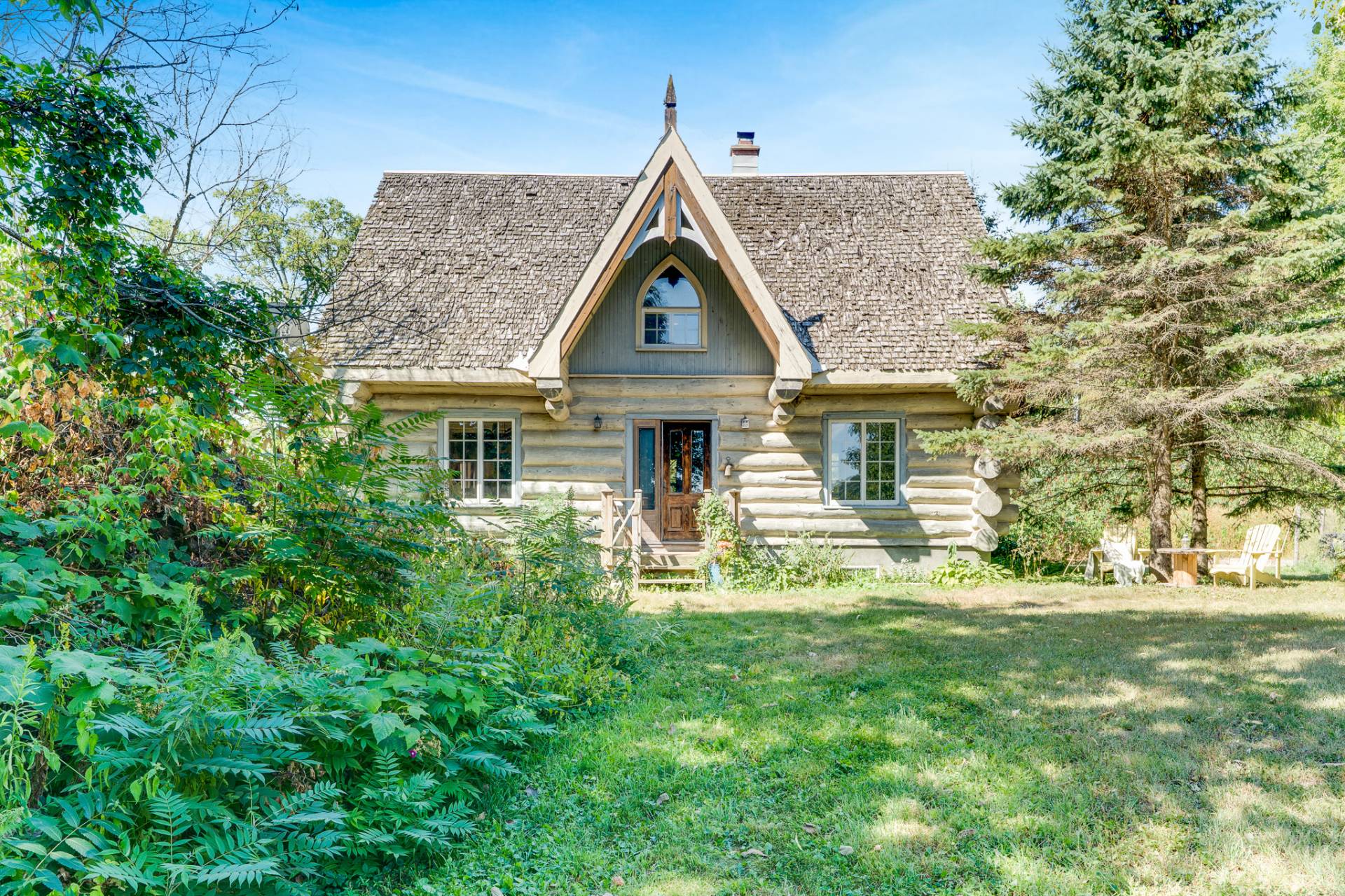
Frontage
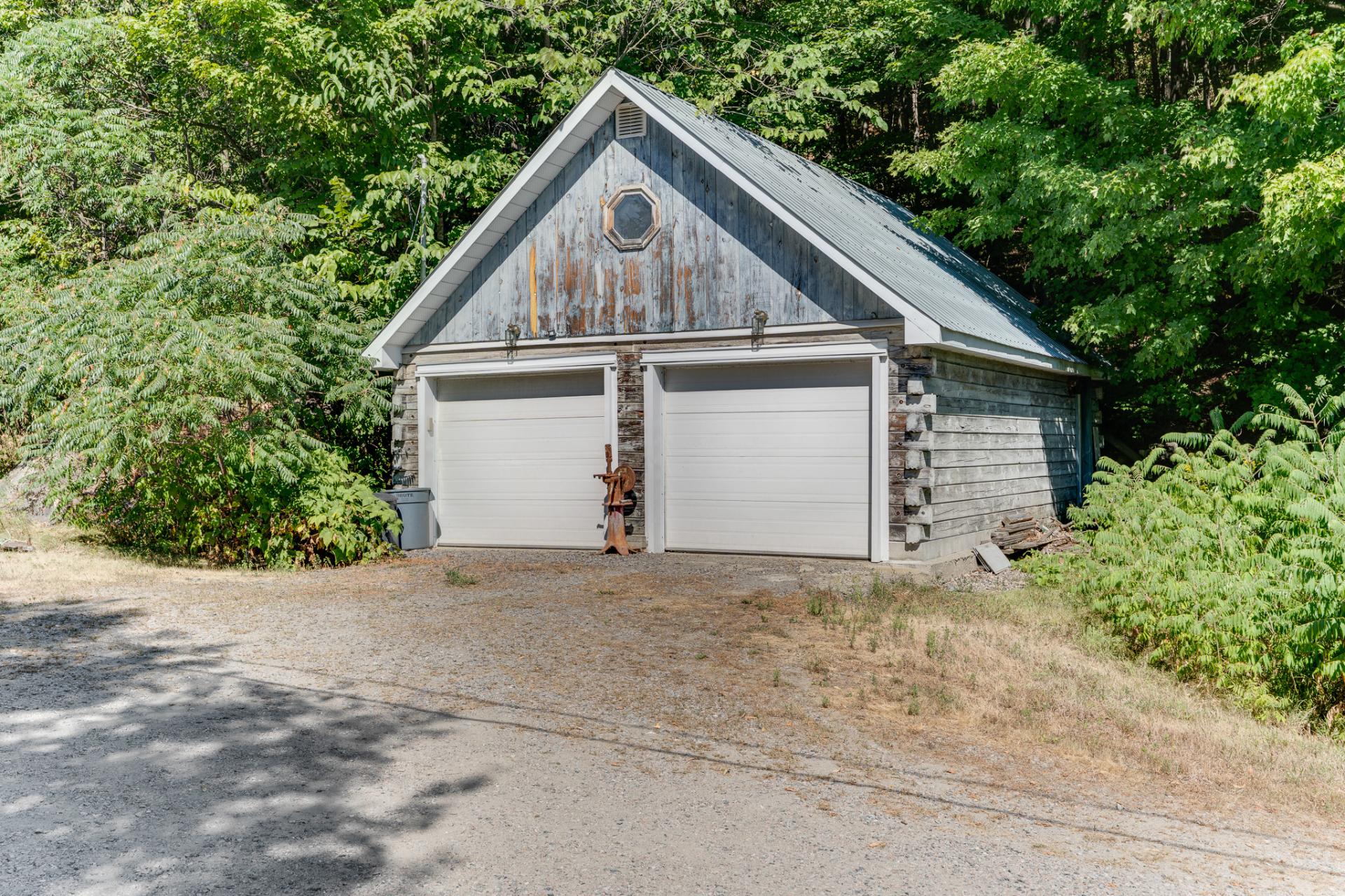
Garage
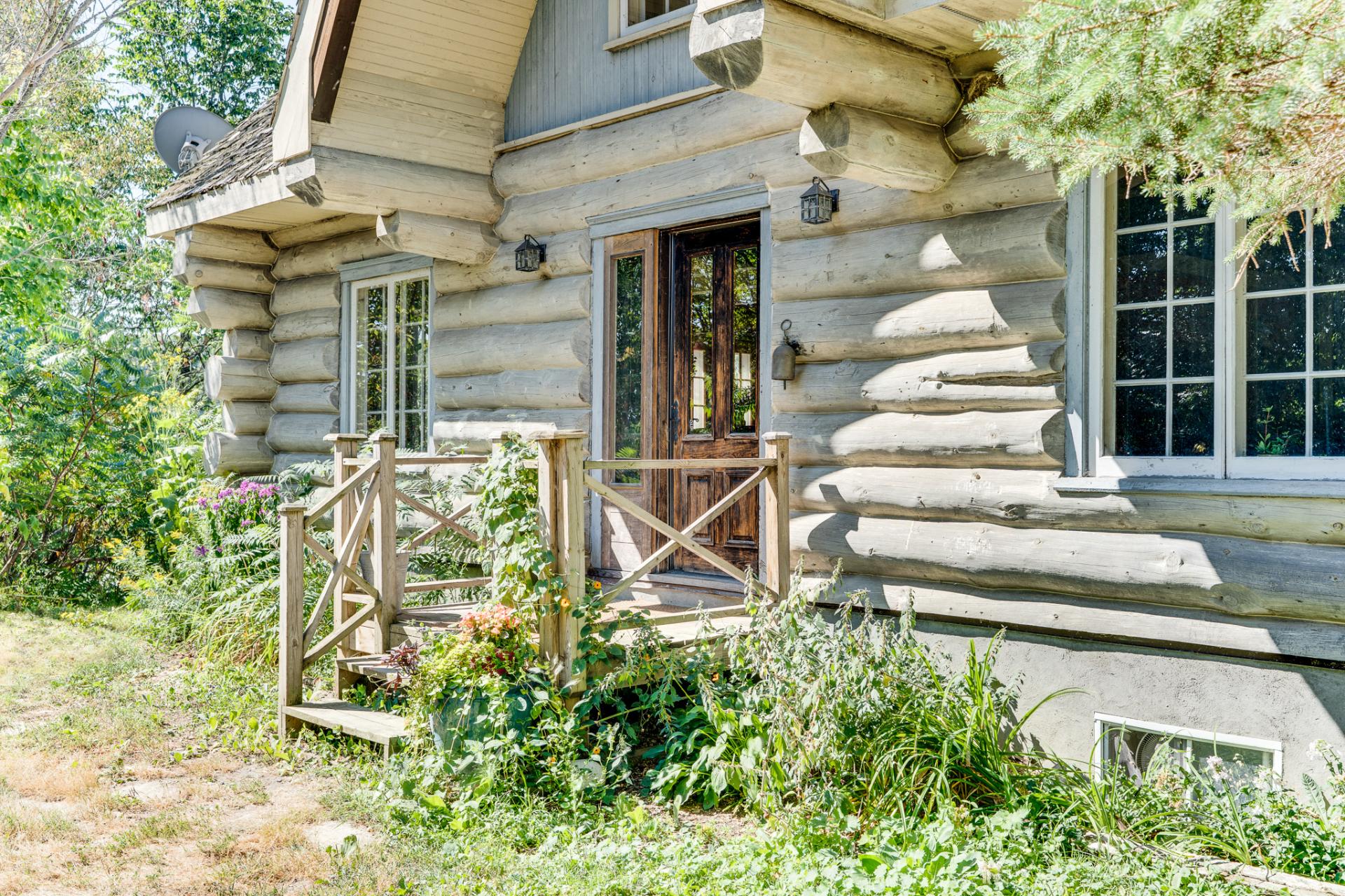
Frontage
|
|
Description
Your country farmhouse awaits, nestled in the Low sector,a true paradise spanning over 114 acres!This Louis Hansen log home offers a unique charm with radiant floors on both the main level and basement.Wood windows,exposed beams, and a brick fireplace give it an incomparable character you won't find anywhere else. A 2,000 sqft stable with storage,which could even be converted into an apartment,along with a versatile second building adaptable to your projects,complete the property. Ready to welcome the animals of your choice;horses,cows,goats,chickens and +. You'll also enjoy a maple grove of 100 trees.Ready to make your dream a reality?
Located just 15 minutes from Wakefield and about 40 minutes
from Ottawa, this 114-acre property offers an exceptional
setting combining modern comfort, agricultural production,
and agrotourism potential.
- Log home by Louis Hansen with 4 bedrooms and 1.5 bathrooms
- Radiant floors on the main level and basement
- 20 regenerative pastures with frost-free water hydrant
for easy access
- Want to use the second building as an apartment, shop, or
utility space? The choice is yours!
- Beautiful 2,000 sq. ft. barn in excellent condition, with
5 stalls, ready to welcome your farm animals -- horses,
pigs, cows, goats, chickens, rabbits, and more
- Option to convert the barn's second floor into an
apartment or use it as practical storage space
- Greenhouse and ½-acre regenerative garden with irrigation
system -- perfect for growing fresh vegetables, selling
locally, or transforming your harvest
- Dedicated areas for pigs and poultry, with infrastructure
to raise over 200 laying hens and pasture-raised meat
chickens
- 40-foot shipping container for storage
- Diverse orchard (apple, plum, pear trees, blueberries,
cherries, raspberries)
- Sugar bush with about 100 maple trees ready for syrup
production
- Forest retreat area designed for glamping: two tent
platforms, Finnish sauna, and outdoor toilet
The property also includes a charming farm shop offering
pumpkins, flowers, fresh eggs, and local artisan products.
Seasonal pick-your-own activities are available, along with
events, workshops, markets, yoga sessions, and even
weddings.
A rare place combining a warm home, complete agricultural
infrastructure, and agrotourism activities, all while
remaining easily accessible from major centers.
The main house, stable, and second dwelling are located
just a few steps apart.
from Ottawa, this 114-acre property offers an exceptional
setting combining modern comfort, agricultural production,
and agrotourism potential.
- Log home by Louis Hansen with 4 bedrooms and 1.5 bathrooms
- Radiant floors on the main level and basement
- 20 regenerative pastures with frost-free water hydrant
for easy access
- Want to use the second building as an apartment, shop, or
utility space? The choice is yours!
- Beautiful 2,000 sq. ft. barn in excellent condition, with
5 stalls, ready to welcome your farm animals -- horses,
pigs, cows, goats, chickens, rabbits, and more
- Option to convert the barn's second floor into an
apartment or use it as practical storage space
- Greenhouse and ½-acre regenerative garden with irrigation
system -- perfect for growing fresh vegetables, selling
locally, or transforming your harvest
- Dedicated areas for pigs and poultry, with infrastructure
to raise over 200 laying hens and pasture-raised meat
chickens
- 40-foot shipping container for storage
- Diverse orchard (apple, plum, pear trees, blueberries,
cherries, raspberries)
- Sugar bush with about 100 maple trees ready for syrup
production
- Forest retreat area designed for glamping: two tent
platforms, Finnish sauna, and outdoor toilet
The property also includes a charming farm shop offering
pumpkins, flowers, fresh eggs, and local artisan products.
Seasonal pick-your-own activities are available, along with
events, workshops, markets, yoga sessions, and even
weddings.
A rare place combining a warm home, complete agricultural
infrastructure, and agrotourism activities, all while
remaining easily accessible from major centers.
The main house, stable, and second dwelling are located
just a few steps apart.
Inclusions: Fridge, stove, dishwasher, washer, dryer, commercial propane tank, two chicken tractors for laying hens, two chicken tractors for pastured meat chickens, outhouse, shipping container.
Exclusions : N/A
| BUILDING | |
|---|---|
| Type | Two or more storey |
| Style | Detached |
| Dimensions | 34x24 P |
| Lot Size | 114 AC |
| EXPENSES | |
|---|---|
| Municipal Taxes (2025) | $ 4003 / year |
| School taxes (2025) | $ 323 / year |
|
ROOM DETAILS |
|||
|---|---|---|---|
| Room | Dimensions | Level | Flooring |
| Hallway | 7 x 3.1 P | Ground Floor | Marble |
| Dining room | 9.4 x 12.5 P | Ground Floor | Marble |
| Kitchen | 13.9 x 12.5 P | Ground Floor | Marble |
| Living room | 23.3 x 13 P | Ground Floor | Marble |
| Washroom | 2 x 4.6 P | Ground Floor | Ceramic tiles |
| Primary bedroom | 19.4 x 13.5 P | 2nd Floor | Wood |
| Bathroom | 5.6 x 11.5 P | 2nd Floor | Wood |
| Bedroom | 10.4 x 12.9 P | 2nd Floor | Wood |
| Bedroom | 10.6 x 12.9 P | 2nd Floor | Wood |
| Family room | 22.4 x 15.11 P | Basement | Ceramic tiles |
| Bedroom | 10.6 x 9.3 P | Basement | Ceramic tiles |
| Laundry room | 2.8 x 9.11 P | Basement | Ceramic tiles |
|
CHARACTERISTICS |
|
|---|---|
| Basement | 6 feet and over, Finished basement |
| Zoning | Agricultural, Residential |
| Water supply | Artesian well |
| Proximity | ATV trail, Bicycle path, Cross-country skiing, Daycare centre, Elementary school, Highway, Hospital, Snowmobile trail |
| Roofing | Cedar shingles |
| Foundation | Concrete block |
| Garage | Detached |
| Driveway | Double width or more, Not Paved |
| Heating system | Electric baseboard units, Radiant |
| Heating energy | Electricity |
| Topography | Flat, Sloped |
| Window type | French window |
| Parking | Garage, Outdoor |
| Landscaping | Landscape |
| View | Mountain, Panoramic |
| Distinctive features | No neighbours in the back, Non navigable, Water access, Wooded lot: hardwood trees |
| Equipment available | Private yard, Sauna |
| Sewage system | Purification field, Septic tank |
| Bathroom / Washroom | Seperate shower |
| Cupboard | Wood |
| Hearth stove | Wood fireplace |