569 Rue Dubois, Gatineau (Gatineau), QC J8P3X9 $369,900
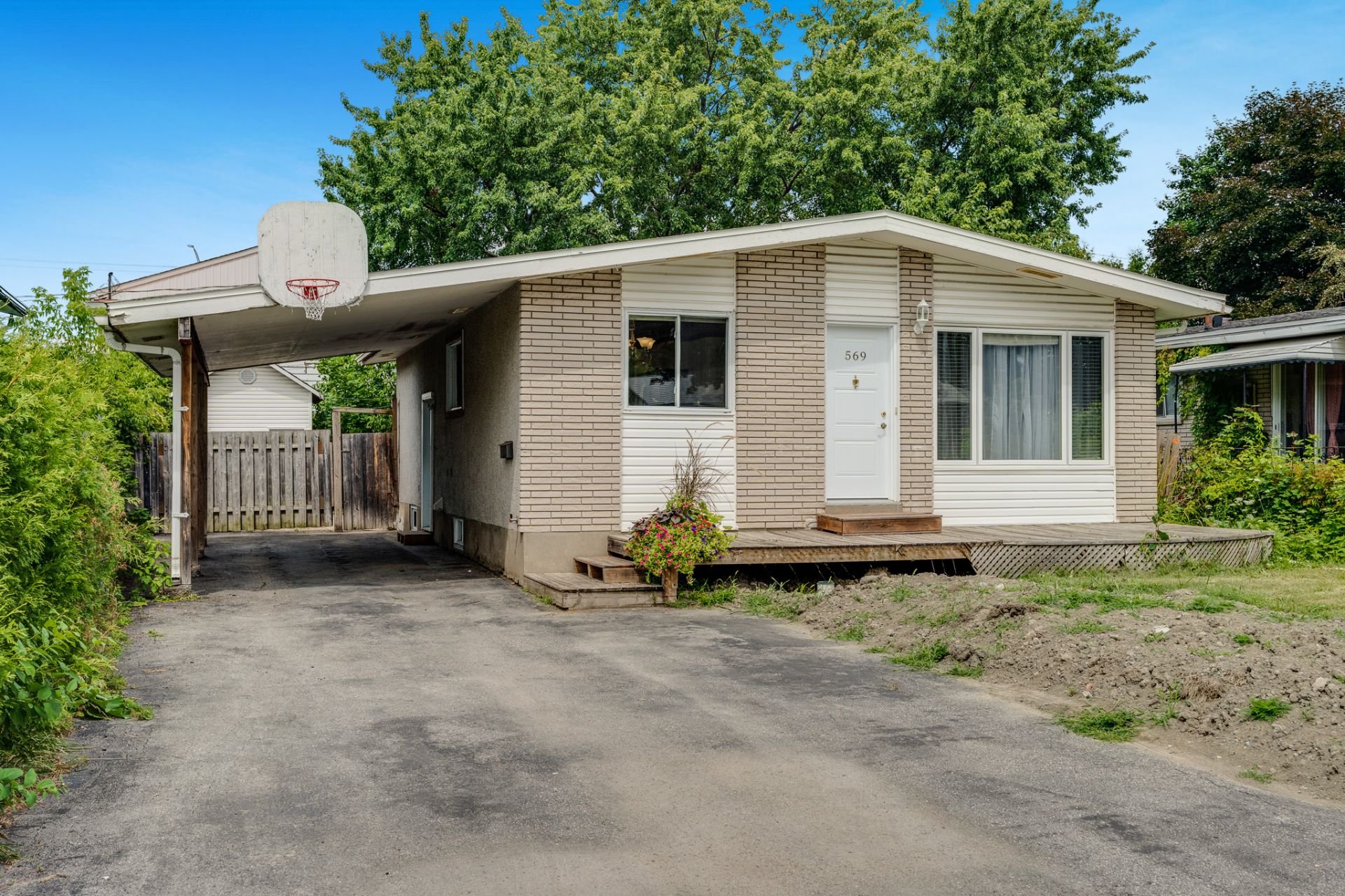
Frontage
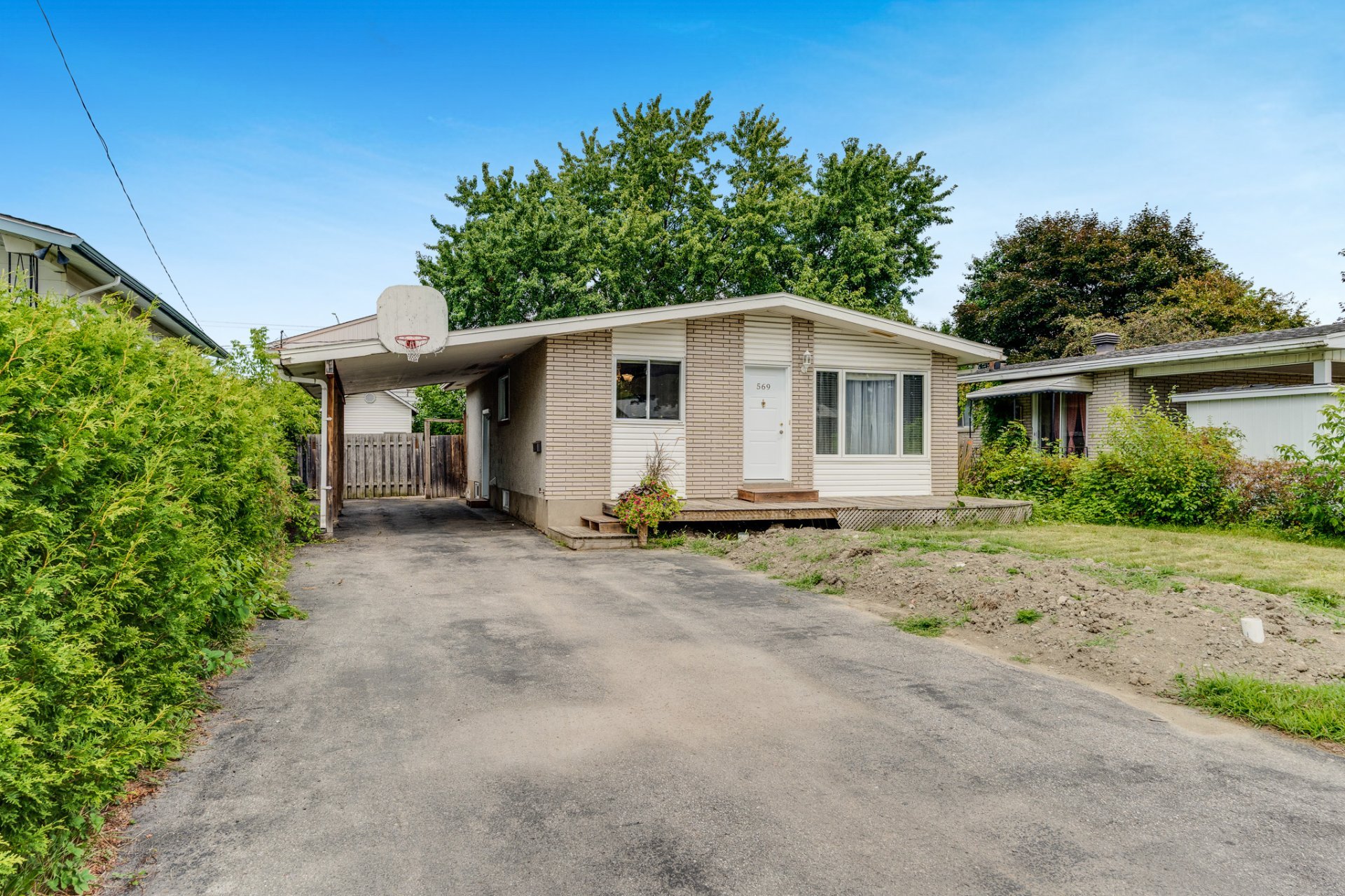
Frontage
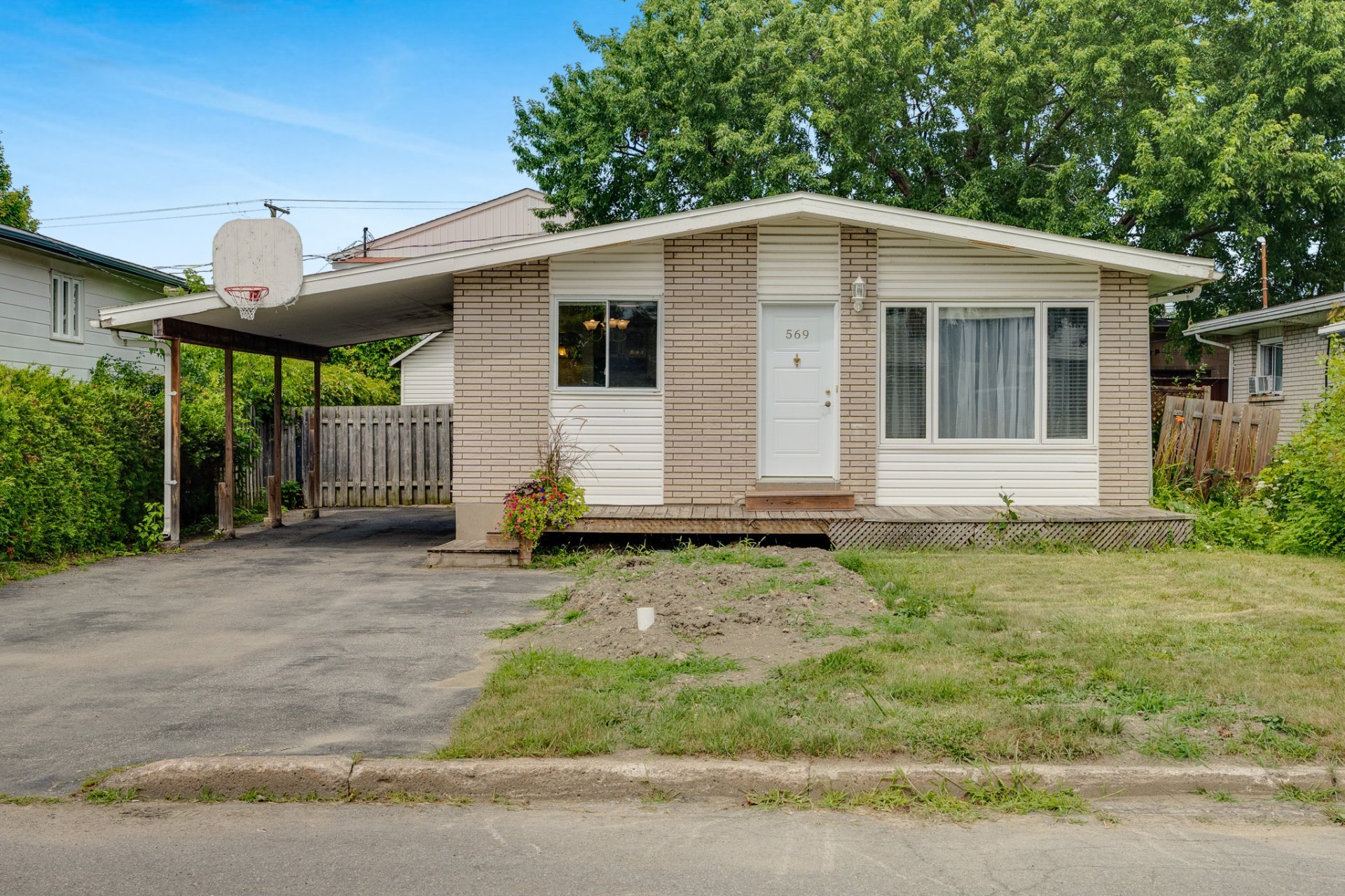
Frontage
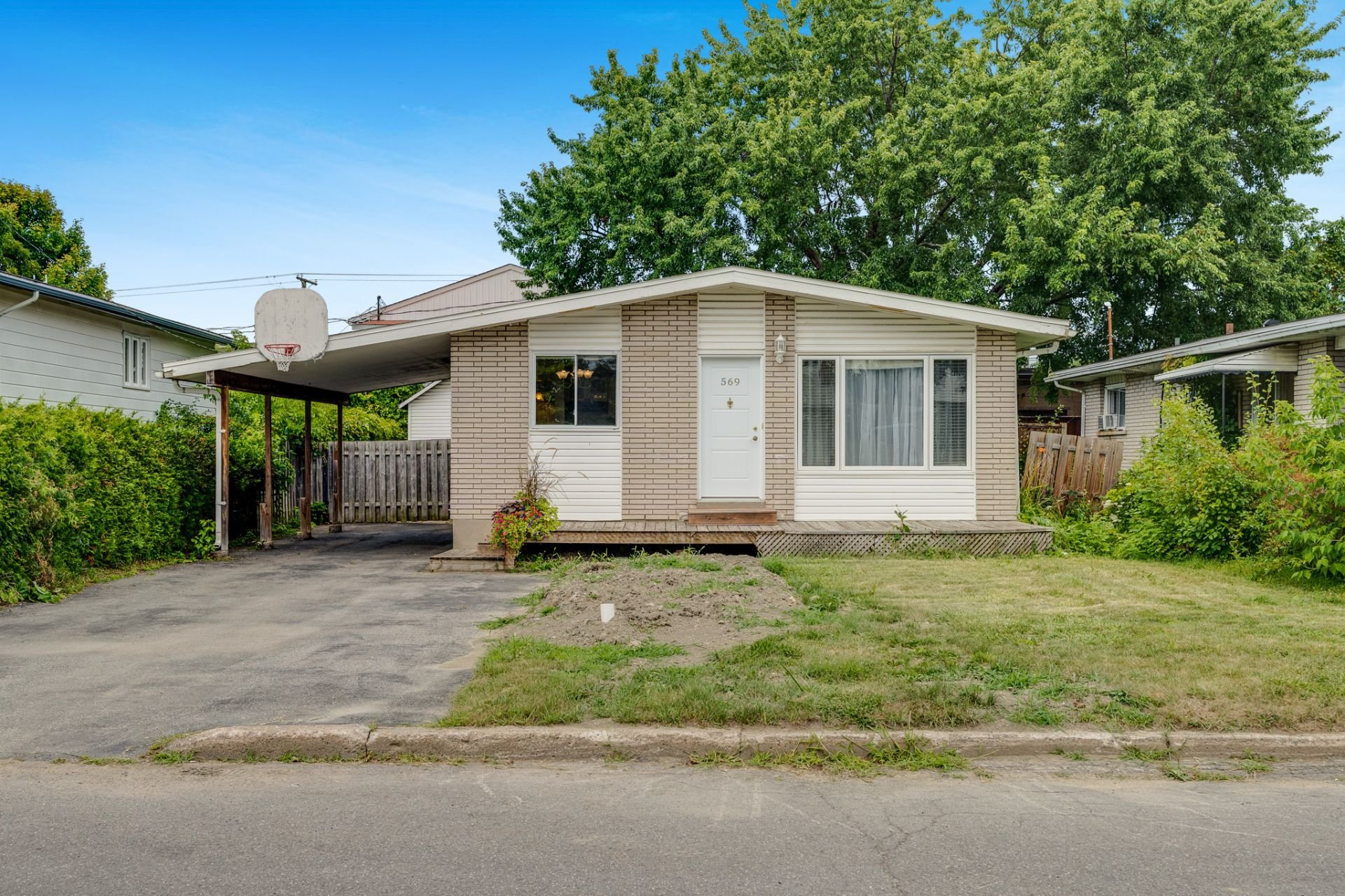
Frontage
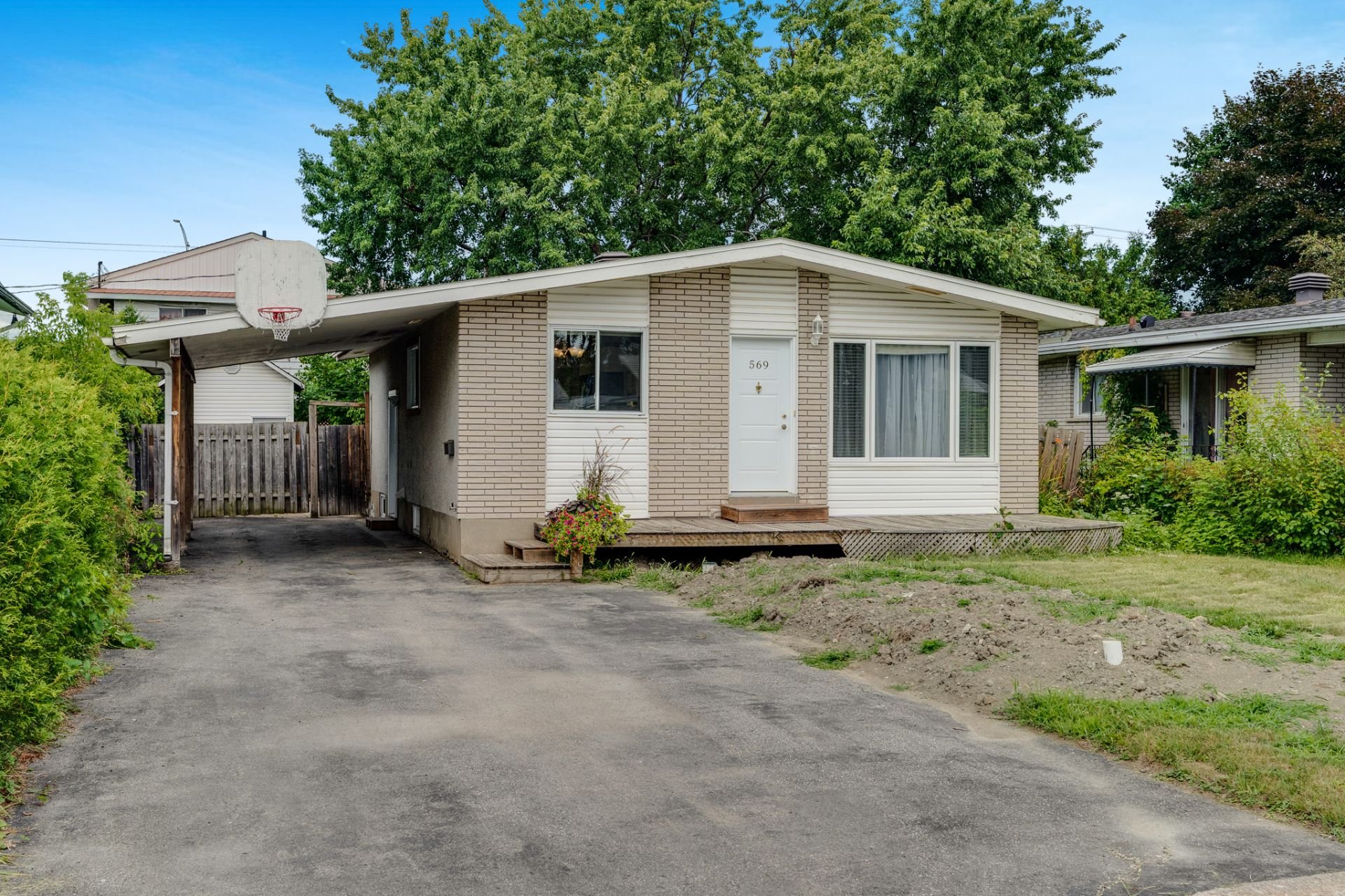
Frontage
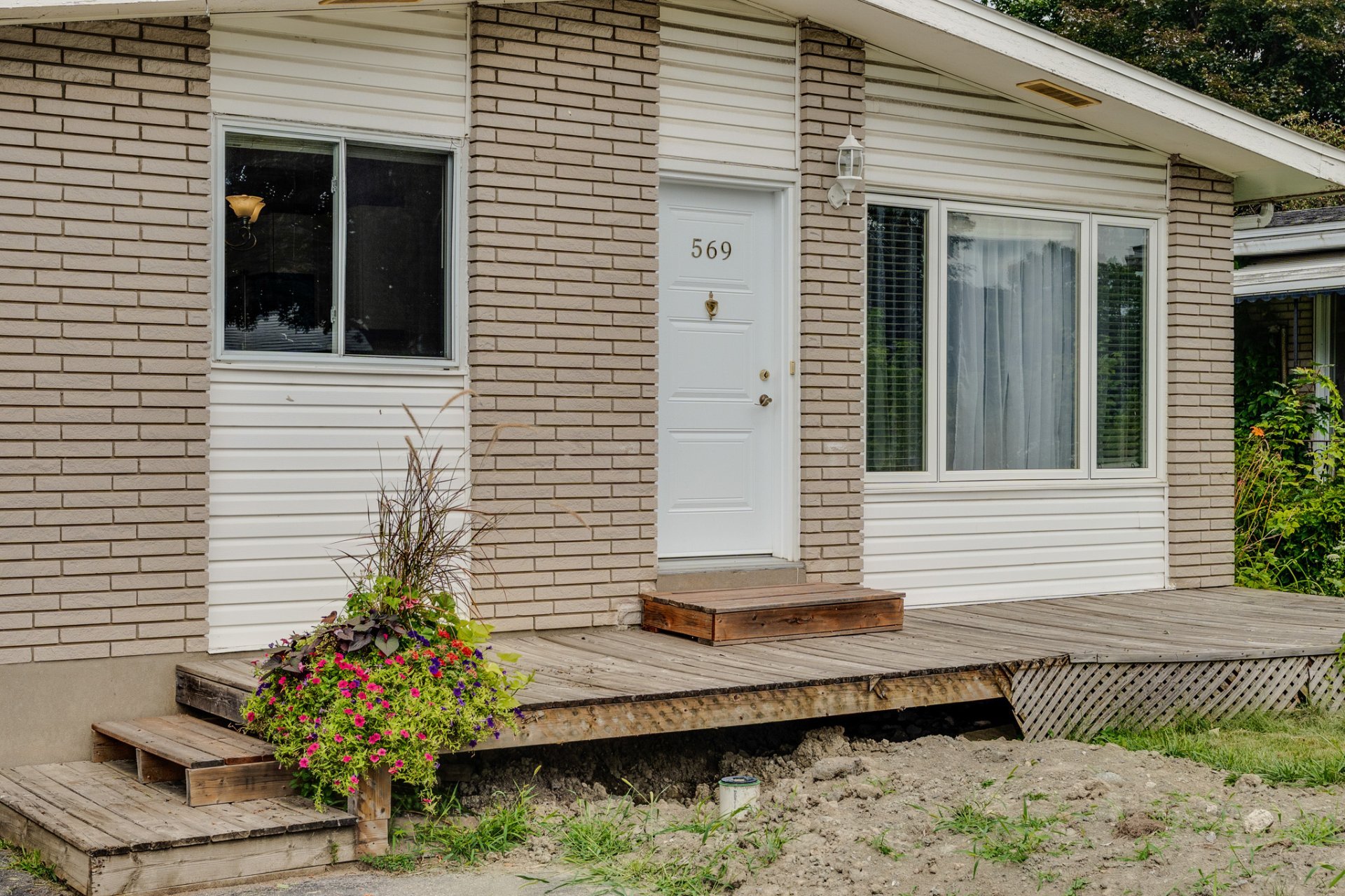
Frontage
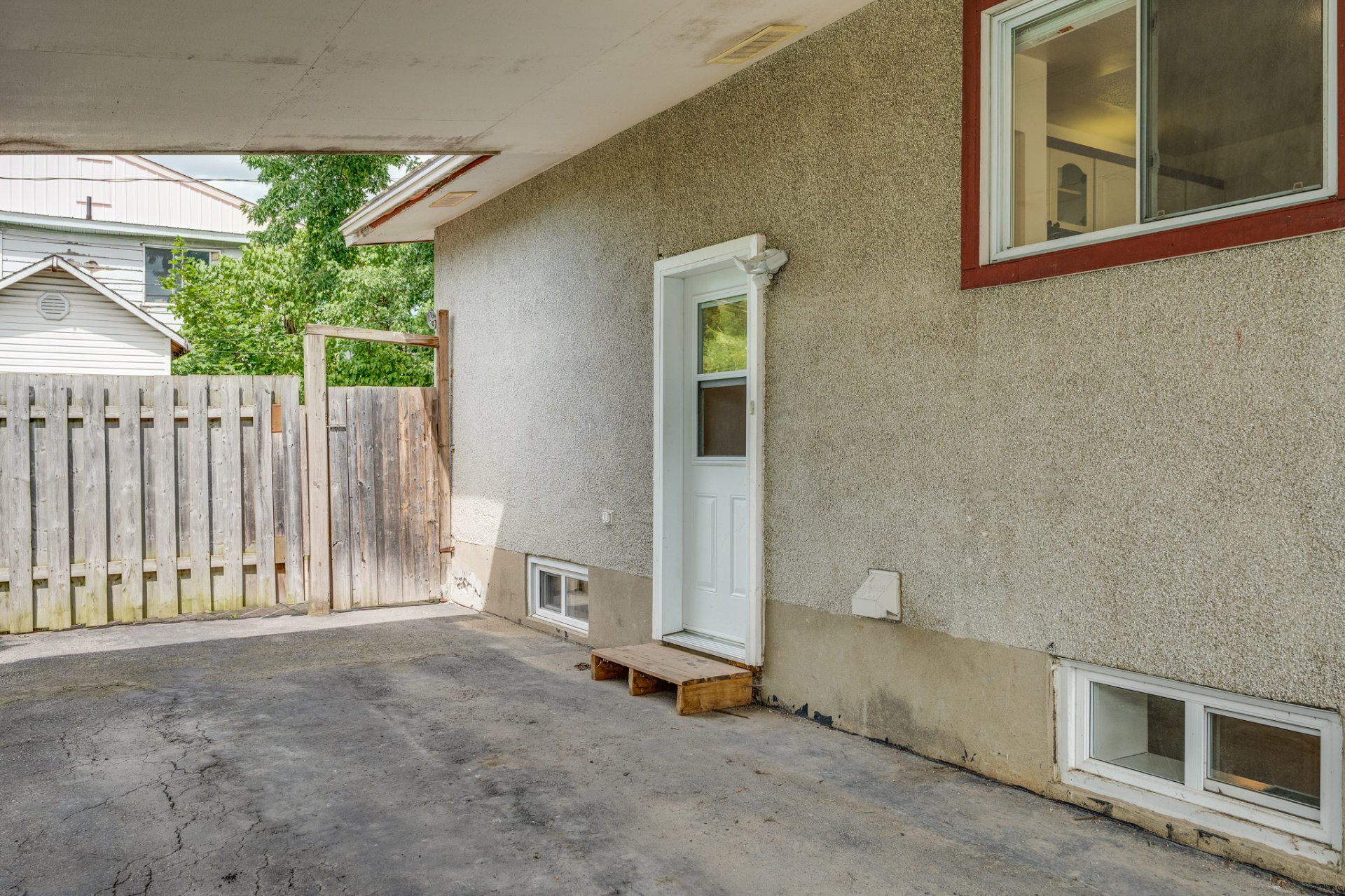
Frontage
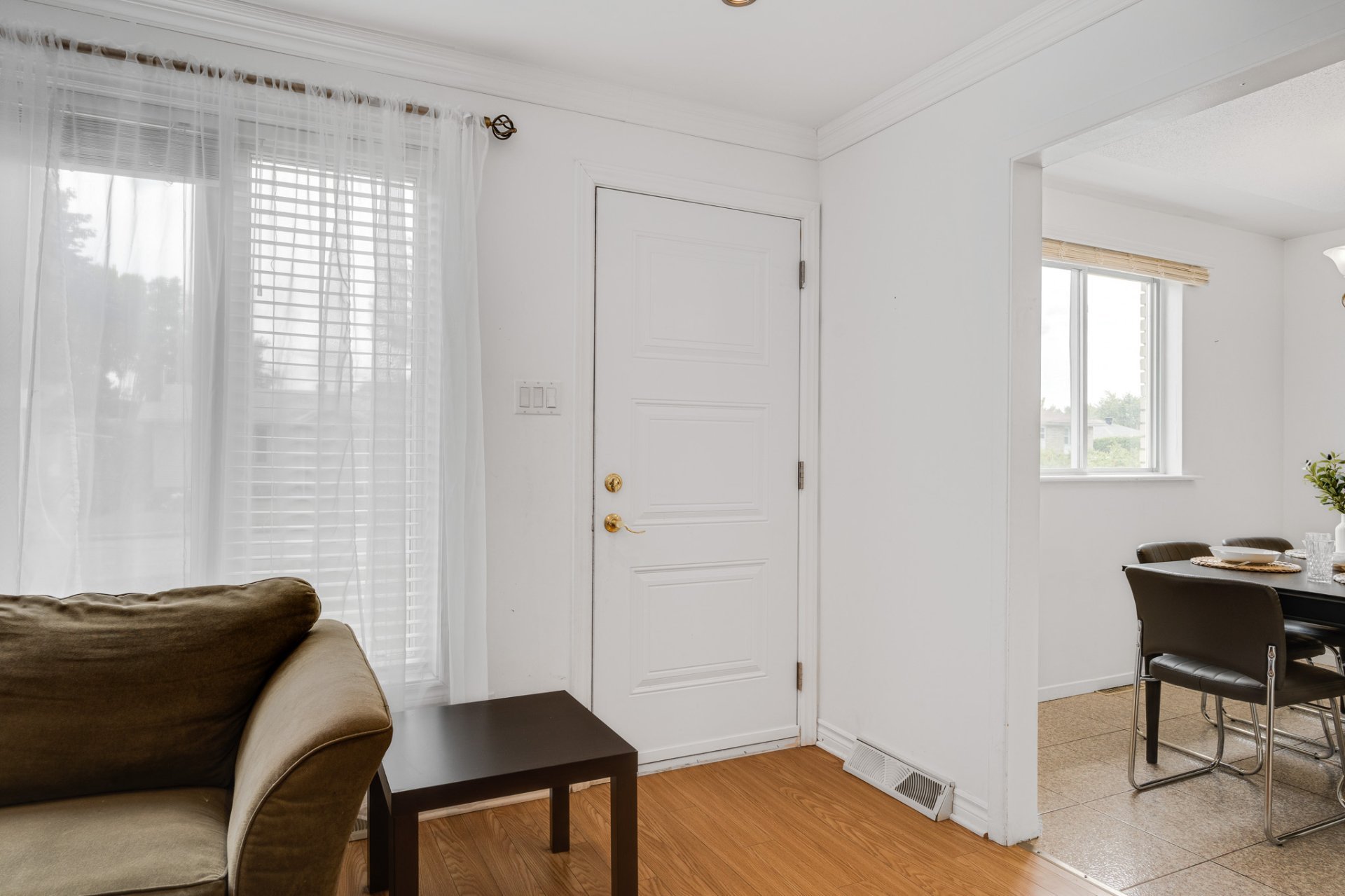
Hallway
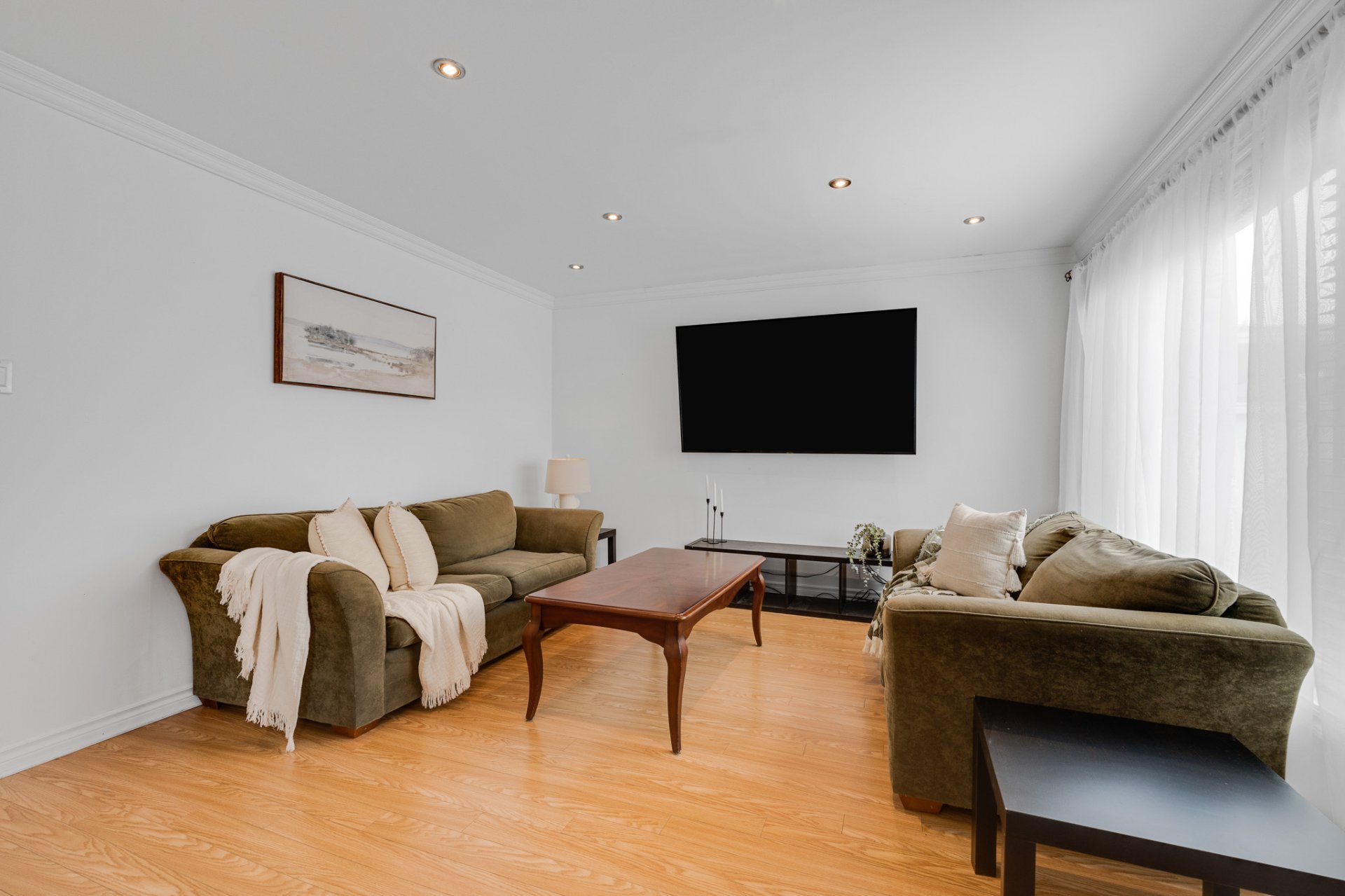
Living room
|
|
Description
Bungalow you'll fall in love with - perfect for entertaining! Ideal for first-time buyers or young families, this home features 5 bedrooms, a spacious bathroom with heated floors, a convenient powder room, and a fully finished basement. The private, fenced backyard is a true oasis with a spa and outdoor bar -- perfect for hosting friends and family. Double-width paved driveway with attached carport. Close to shops, Lac Beauchamp Park, and with quick access to Highway 50. A must-see!
*5 spacious bedrooms, ideal for family living or home
office needs
*Heated floor in the main bathroom for extra comfort
*Fully finished basement offering additional living space
*Private, fenced backyard with spa and outdoor bar --
perfect for entertaining
*Double-width paved driveway with attached carport
*Located close to shops, services, Lac Beauchamp Park, and
Highway 50
*Turnkey property -- move-in ready
office needs
*Heated floor in the main bathroom for extra comfort
*Fully finished basement offering additional living space
*Private, fenced backyard with spa and outdoor bar --
perfect for entertaining
*Double-width paved driveway with attached carport
*Located close to shops, services, Lac Beauchamp Park, and
Highway 50
*Turnkey property -- move-in ready
Inclusions: Spa and accessories, refrigerator, stove, dishwasher, light fixtures, furnace, shed, living room television.
Exclusions : N/A
| BUILDING | |
|---|---|
| Type | Bungalow |
| Style | Detached |
| Dimensions | 8x11.32 M |
| Lot Size | 5285 PC |
| EXPENSES | |
|---|---|
| Municipal Taxes (2025) | $ 2460 / year |
| School taxes (2025) | $ 205 / year |
|
ROOM DETAILS |
|||
|---|---|---|---|
| Room | Dimensions | Level | Flooring |
| Hallway | 4 x 4 P | Ground Floor | Floating floor |
| Kitchen | 12.11 x 10.4 P | Ground Floor | Ceramic tiles |
| Dining room | 7.5 x 11 P | Ground Floor | Ceramic tiles |
| Living room | 14.4 x 13.1 P | Ground Floor | Floating floor |
| Primary bedroom | 10.11 x 11.3 P | Ground Floor | Floating floor |
| Bedroom | 11.5 x 8.7 P | Ground Floor | Floating floor |
| Bathroom | 13.10 x 11.10 P | Ground Floor | Ceramic tiles |
| Family room | 11.2 x 11.10 P | Basement | Ceramic tiles |
| Bedroom | 13.6 x 12.2 P | Basement | Ceramic tiles |
| Walk-in closet | 7.10 x 6.10 P | Basement | Ceramic tiles |
| Bedroom | 11.5 x 11.6 P | Basement | Ceramic tiles |
| Washroom | 6.1 x 12 P | Basement | Ceramic tiles |
| Storage | 11.2 x 12.8 P | Basement | Concrete |
|
CHARACTERISTICS |
|
|---|---|
| Basement | 6 feet and over, Finished basement |
| Heating system | Air circulation |
| Driveway | Asphalt |
| Roofing | Asphalt shingles |
| Carport | Attached |
| Siding | Brick, Stucco |
| Proximity | Cegep, Daycare centre, Elementary school, High school, Highway, Hospital, Park - green area, Public transport |
| Equipment available | Central air conditioning, Private yard |
| Landscaping | Fenced, Land / Yard lined with hedges, Landscape |
| Topography | Flat |
| Parking | In carport, Outdoor |
| Sewage system | Municipal sewer |
| Water supply | Municipality |
| Heating energy | Natural gas |
| Foundation | Poured concrete |
| Zoning | Residential |
| Bathroom / Washroom | Seperate shower, Whirlpool bath-tub |
| Rental appliances | Water heater |