369 Rue Jean Baptiste Routhier, Gatineau (Masson-Angers), QC J8M0B2 $524,900
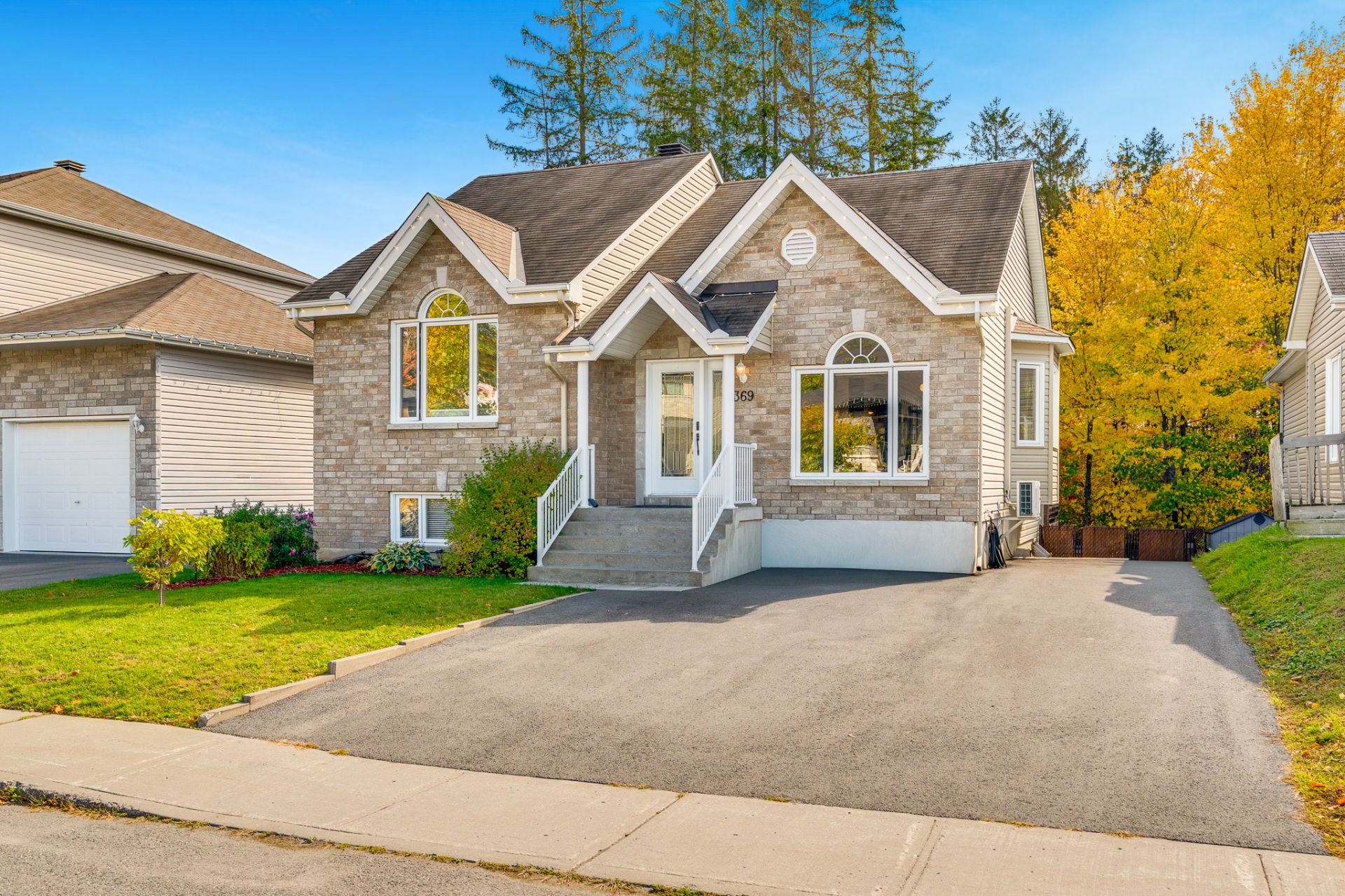
Frontage
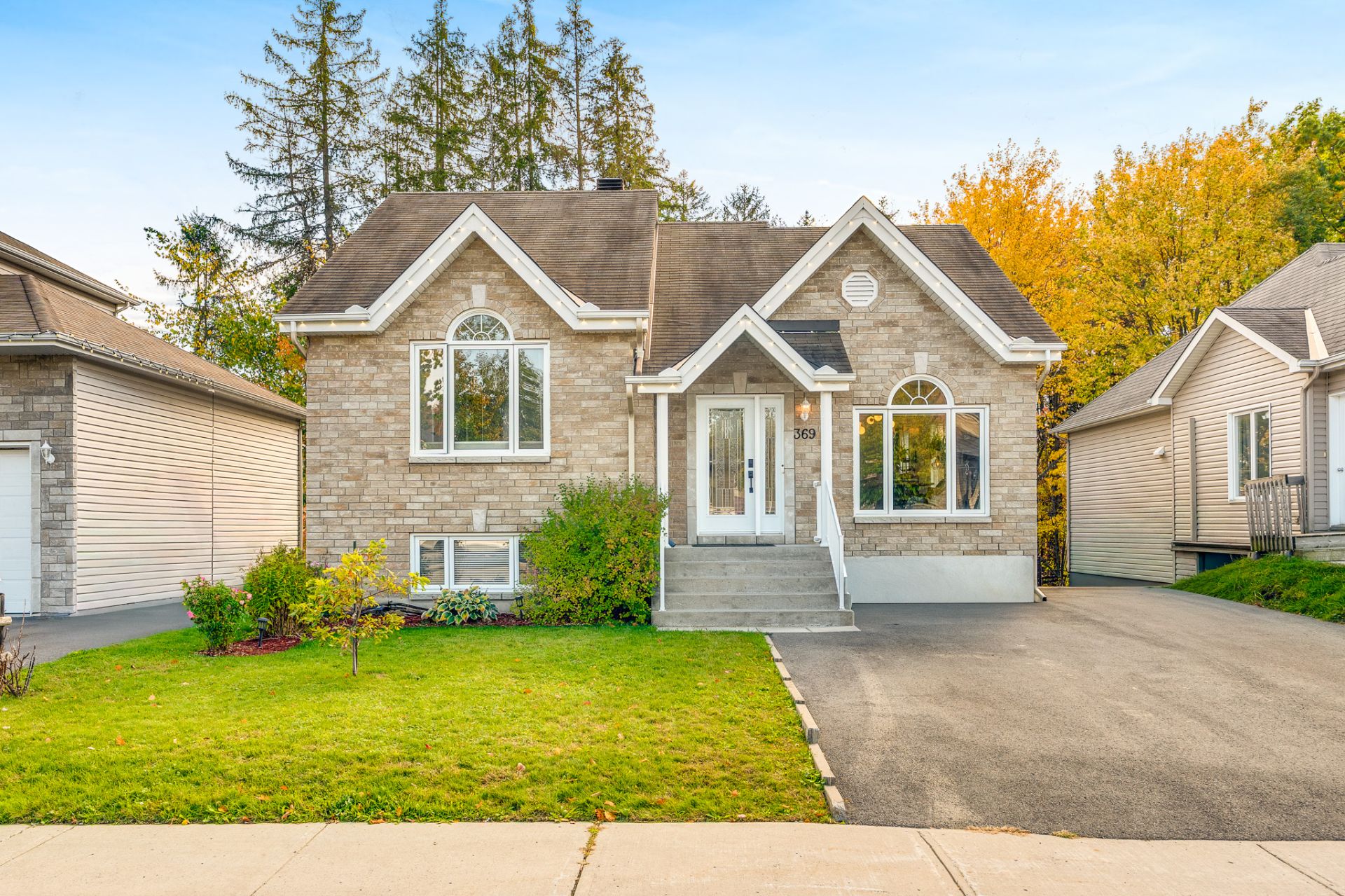
Frontage
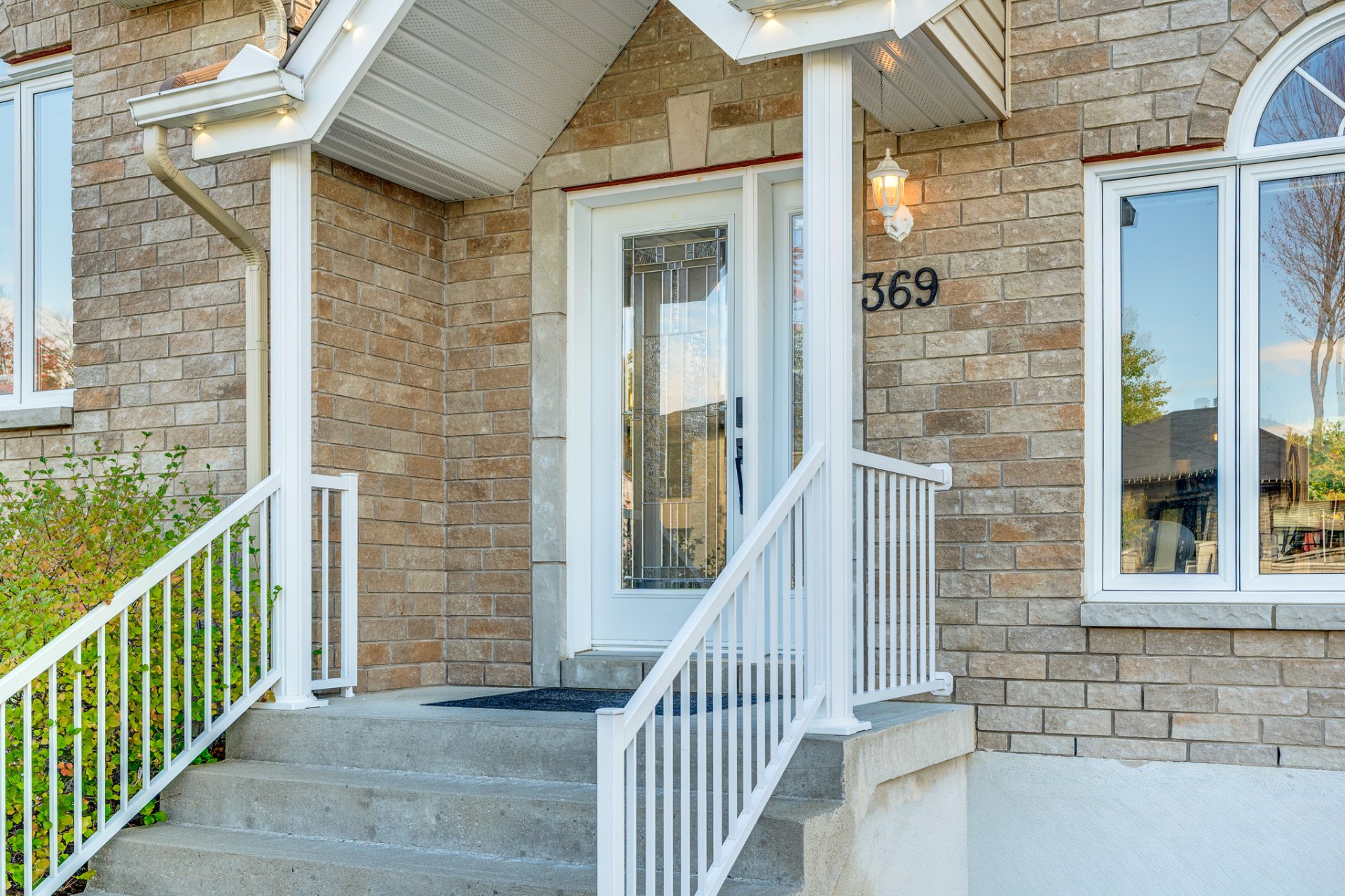
Frontage
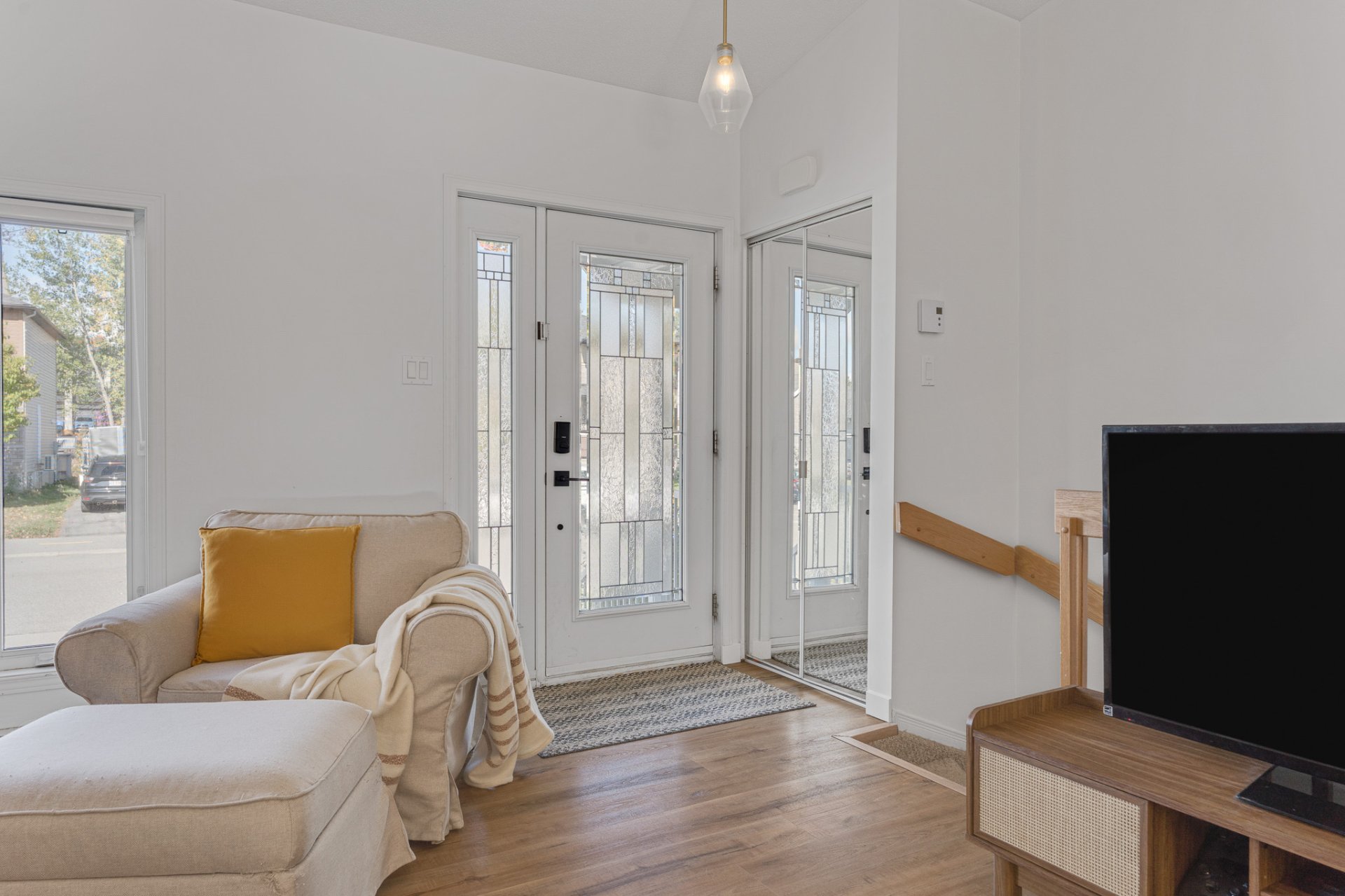
Hallway
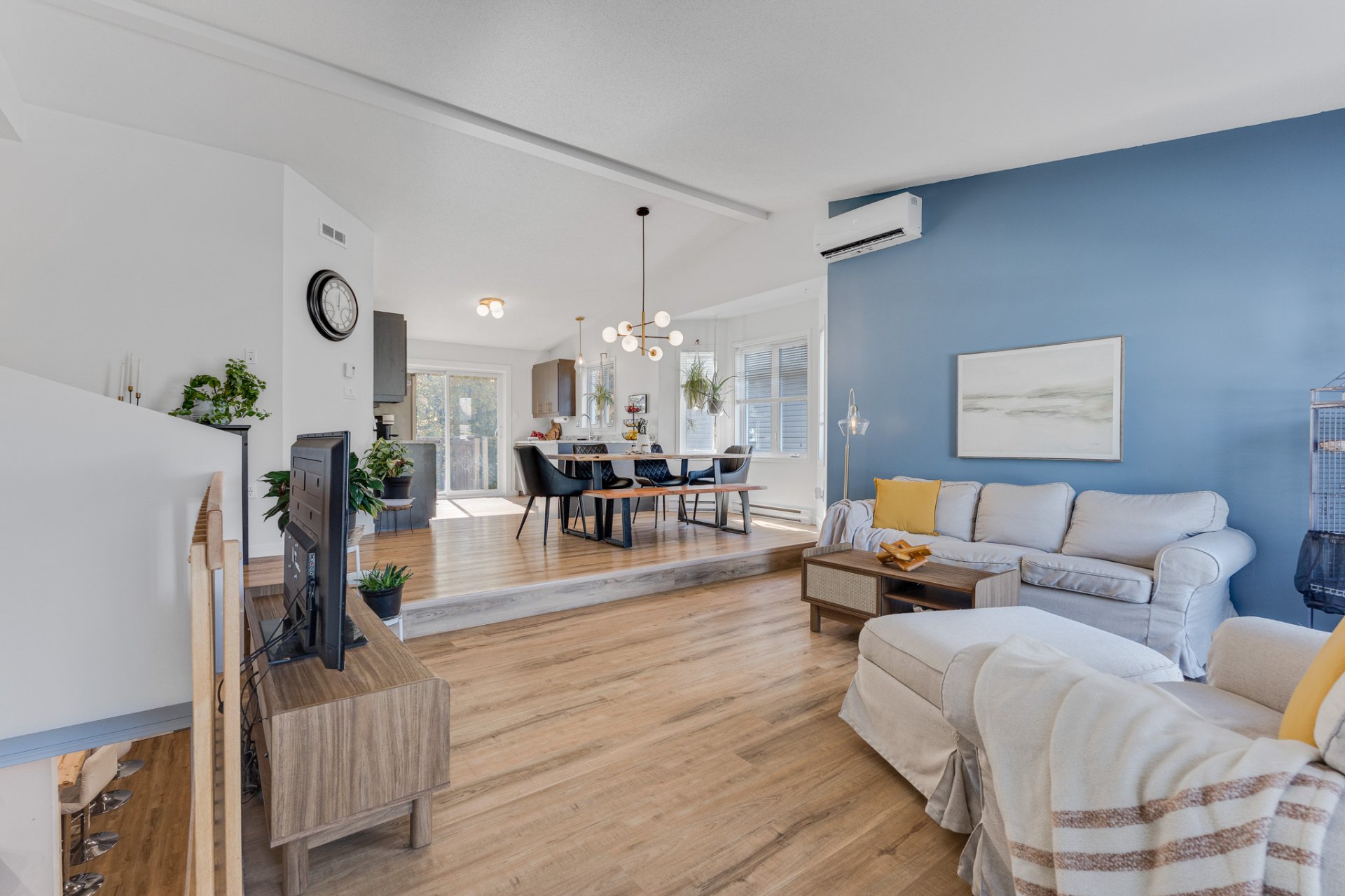
Living room
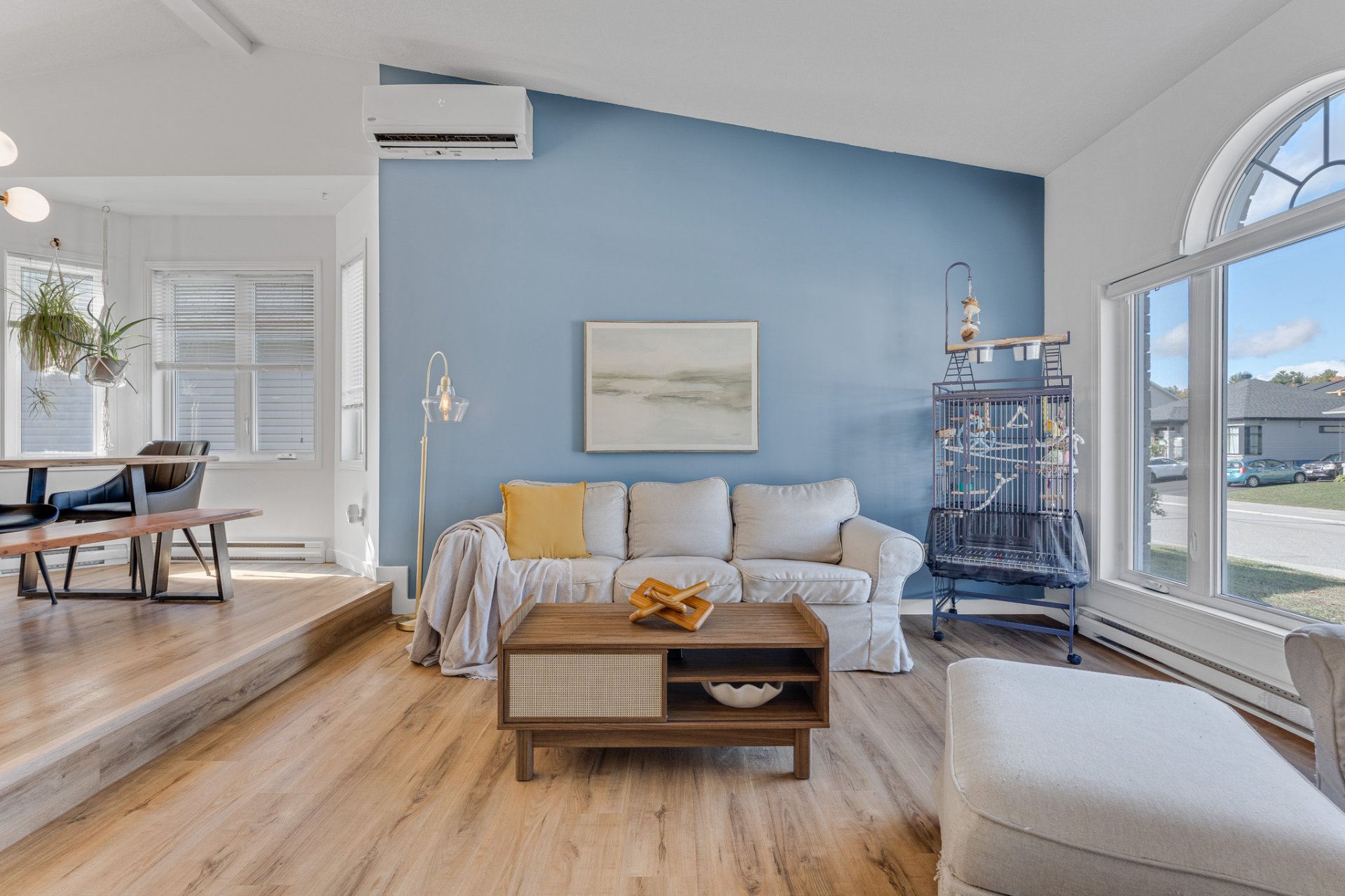
Living room
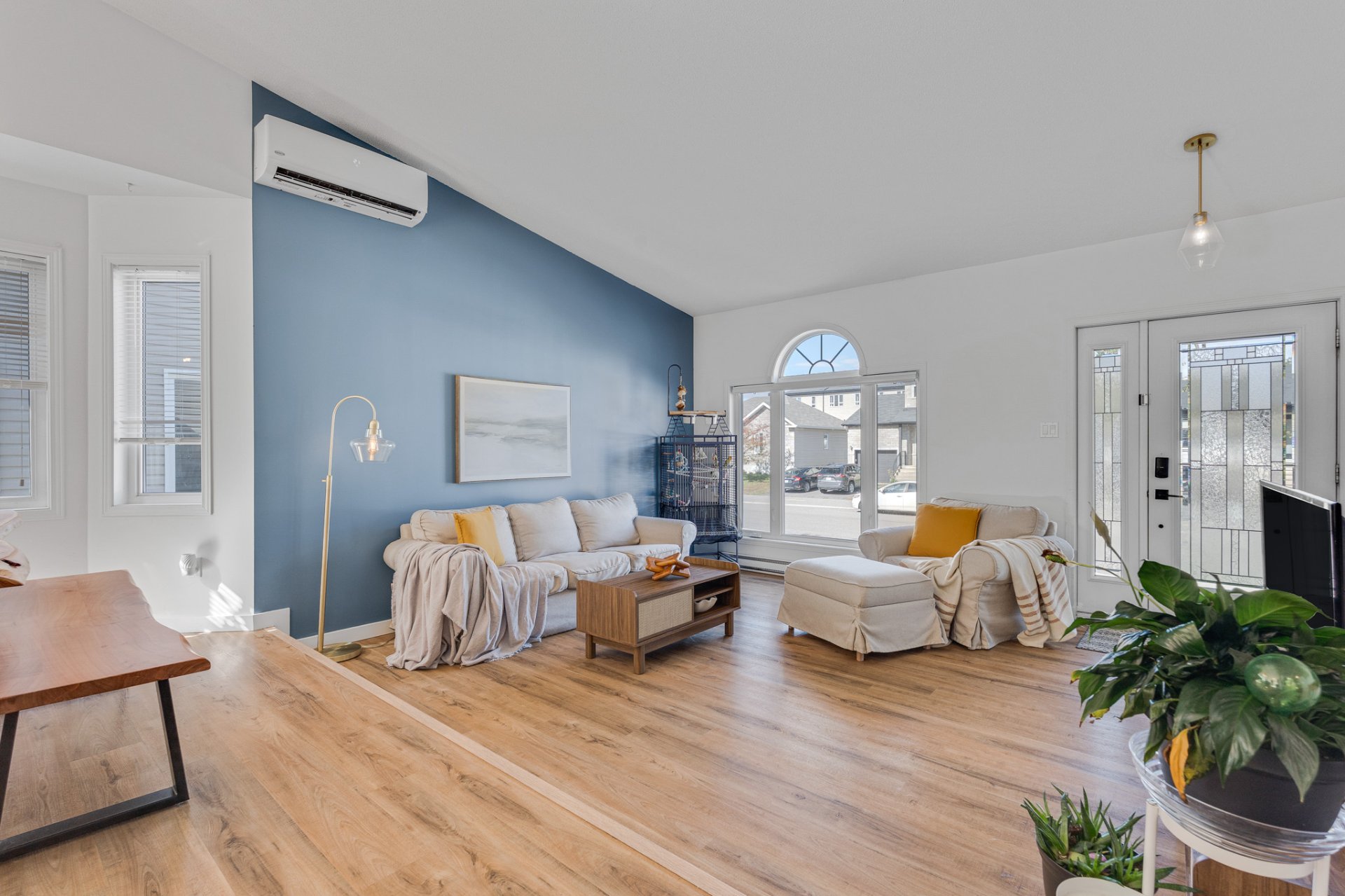
Living room
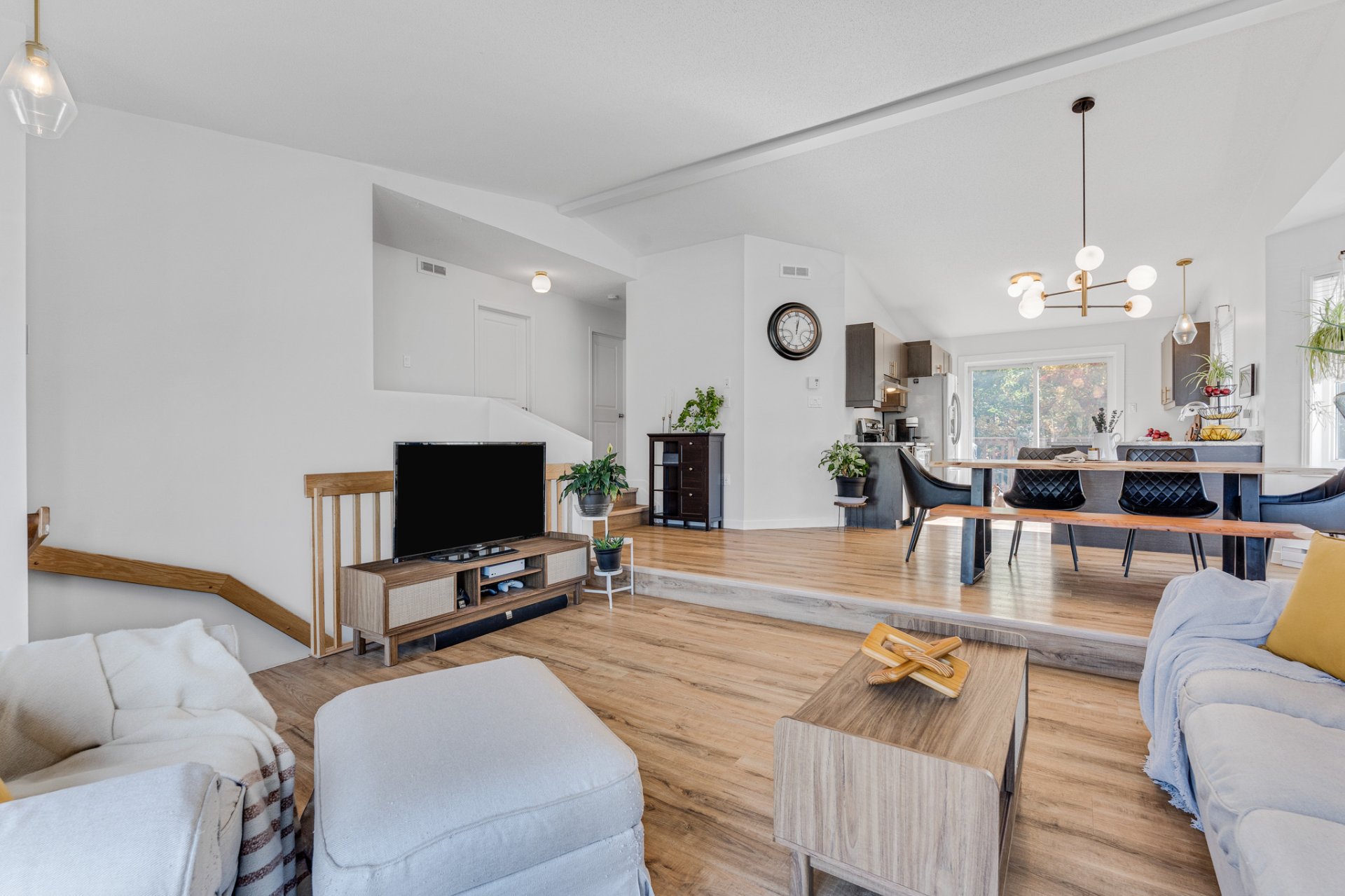
Living room
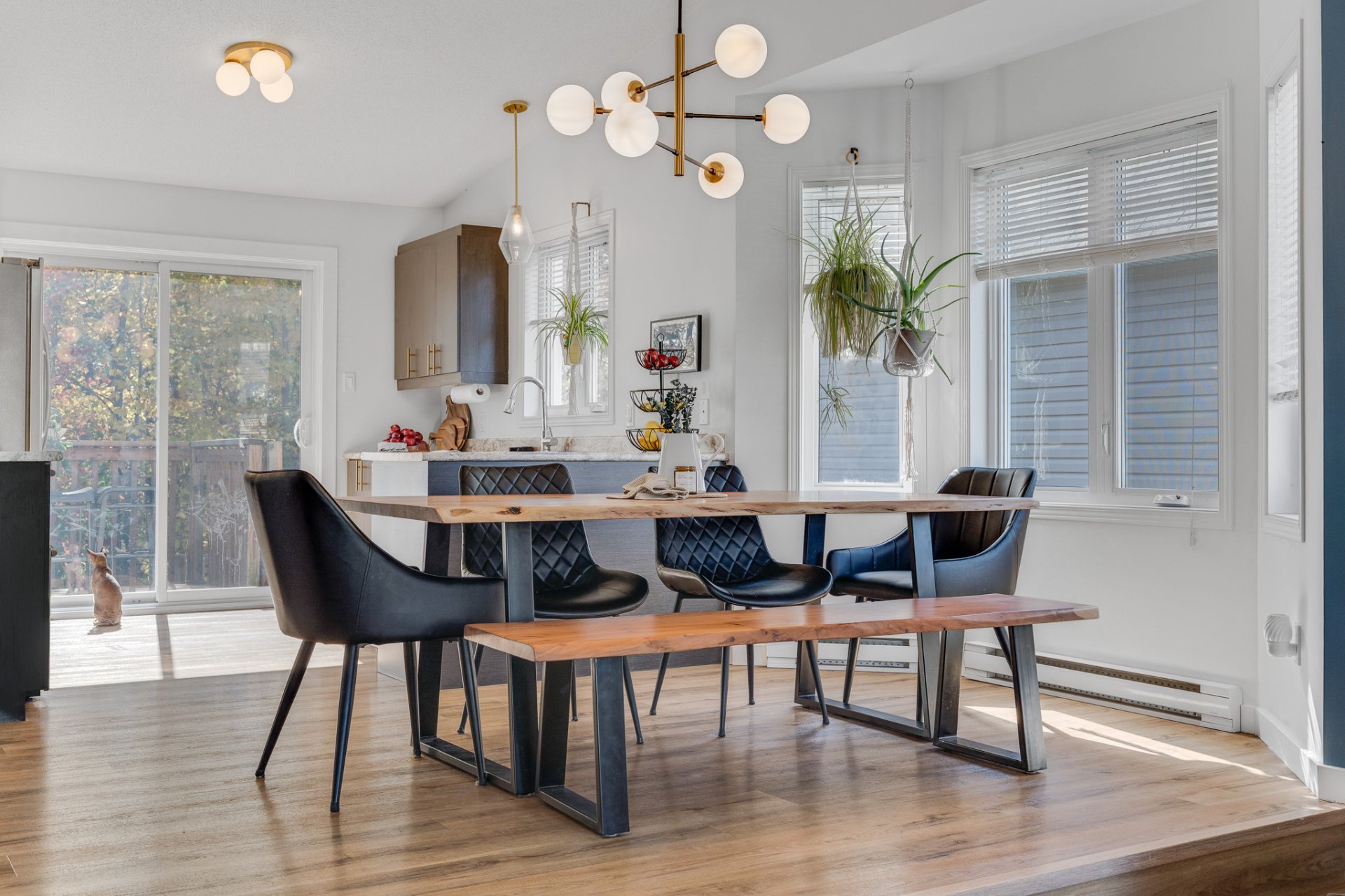
Dining room
|
|
Description
Located in the sought-after Buckingham area, this charming split-level home with no rear neighbors offers 1,230 sq. ft. of living space and an open-concept layout filled with natural light. Its design is unique thanks to the walkout basement, giving the impression of a ground-level lower floor.It features four bedrooms, including three on the main level, as well as a large family room in the basement with a patio door leading to the backyard, perfect for relaxing or spending time with family.Nestled in a family-friendly and safe neighborhood, close to all services and the Ferry, and only 20 min from Ottawa, this property is truly a must-see!
- MLS : 14890169
- Area : Buckingham
- 1,230 sqft. of living space
- Split-level home with open-concept layout
- Parking for 4 cars with paved driveway
- Bright and welcoming property
- 4 bedrooms in total
- Rough-in available for a shower in the basement
- Large family room in the basement with walkout
- Patio door leading to the backyard
- No rear neighbors
- Mature trees on the lot providing privacy
- Family-friendly, peaceful and safe neighborhood
- Only 20 minutes from Ottawa
- Just a few minutes from the Ferry
* Improvements since 2017:
- Central vacuum installation: 2017
- Heat pump: 2019
- Above-ground pool: 2021
- Pool heater: 2025
- Flooring: 2022
- Baseboards/mouldings: 2022
- Basement partially finished: 2022
- Fence: 2017
- Deck: 2020
- Area : Buckingham
- 1,230 sqft. of living space
- Split-level home with open-concept layout
- Parking for 4 cars with paved driveway
- Bright and welcoming property
- 4 bedrooms in total
- Rough-in available for a shower in the basement
- Large family room in the basement with walkout
- Patio door leading to the backyard
- No rear neighbors
- Mature trees on the lot providing privacy
- Family-friendly, peaceful and safe neighborhood
- Only 20 minutes from Ottawa
- Just a few minutes from the Ferry
* Improvements since 2017:
- Central vacuum installation: 2017
- Heat pump: 2019
- Above-ground pool: 2021
- Pool heater: 2025
- Flooring: 2022
- Baseboards/mouldings: 2022
- Basement partially finished: 2022
- Fence: 2017
- Deck: 2020
Inclusions: Dishwasher (2021), microwave,(projector, screen, sound system), electric fireplace in the basement, bookshelf, heat pump, air exchanger, vacuum and A/C, curtains, blinds, poles, above-ground pool (2021), shed, BBQ, smart outdoor decorative lighting, heat pump.
Exclusions : Networking devices (computer equipment). Electric fireplace -- basement bedroom.
| BUILDING | |
|---|---|
| Type | Two or more storey |
| Style | Detached |
| Dimensions | 34x36 P |
| Lot Size | 4916 PC |
| EXPENSES | |
|---|---|
| Municipal Taxes (2025) | $ 3806 / year |
| School taxes (2025) | $ 312 / year |
|
ROOM DETAILS |
|||
|---|---|---|---|
| Room | Dimensions | Level | Flooring |
| Hallway | 3.5 x 5 P | Ground Floor | Other |
| Living room | 12.10 x 14.4 P | Ground Floor | Other |
| Dining room | 10.9 x 8.6 P | Ground Floor | Other |
| Kitchen | 10.9 x 10.4 P | Ground Floor | Other |
| Primary bedroom | 14.3 x 12.2 P | Ground Floor | Other |
| Bathroom | 10.4 x 9.2 P | Ground Floor | Ceramic tiles |
| Bedroom | 11 x 10.4 P | Ground Floor | Other |
| Bedroom | 9.9 x 10.9 P | Ground Floor | Other |
| Family room | 14.7 x 13.7 P | Basement | Other |
| Family room | 11.3 x 6.11 P | Basement | Other |
| Bedroom | 10 x 11.3 P | Basement | Other |
| Home office | 11.11 x 9.6 P | Basement | Other |
| Bathroom | 6.5 x 12.11 P | Basement | Other |
| Other | 11.3 x 6.5 P | Basement | Concrete |
|
CHARACTERISTICS |
|
|---|---|
| Basement | 6 feet and over, Partially finished, Separate entrance |
| Pool | Above-ground, Heated |
| Driveway | Asphalt, Double width or more |
| Roofing | Asphalt shingles |
| Proximity | Bicycle path, Daycare centre, Elementary school, Golf, High school, Highway, Hospital, Park - green area, Public transport |
| Siding | Brick, Vinyl |
| Window type | Crank handle, Sliding |
| Heating system | Electric baseboard units |
| Heating energy | Electricity |
| Landscaping | Fenced, Landscape, Patio |
| Topography | Flat |
| Cupboard | Melamine |
| Sewage system | Municipal sewer |
| Water supply | Municipality |
| Distinctive features | No neighbours in the back, Wooded lot: hardwood trees |
| Parking | Outdoor |
| Foundation | Poured concrete |
| Equipment available | Private balcony, Private yard, Wall-mounted heat pump |
| Windows | PVC |
| Zoning | Residential |
| Bathroom / Washroom | Seperate shower |