346 Ch. Kennedy, La Pêche, QC J0X2W0 $524,900
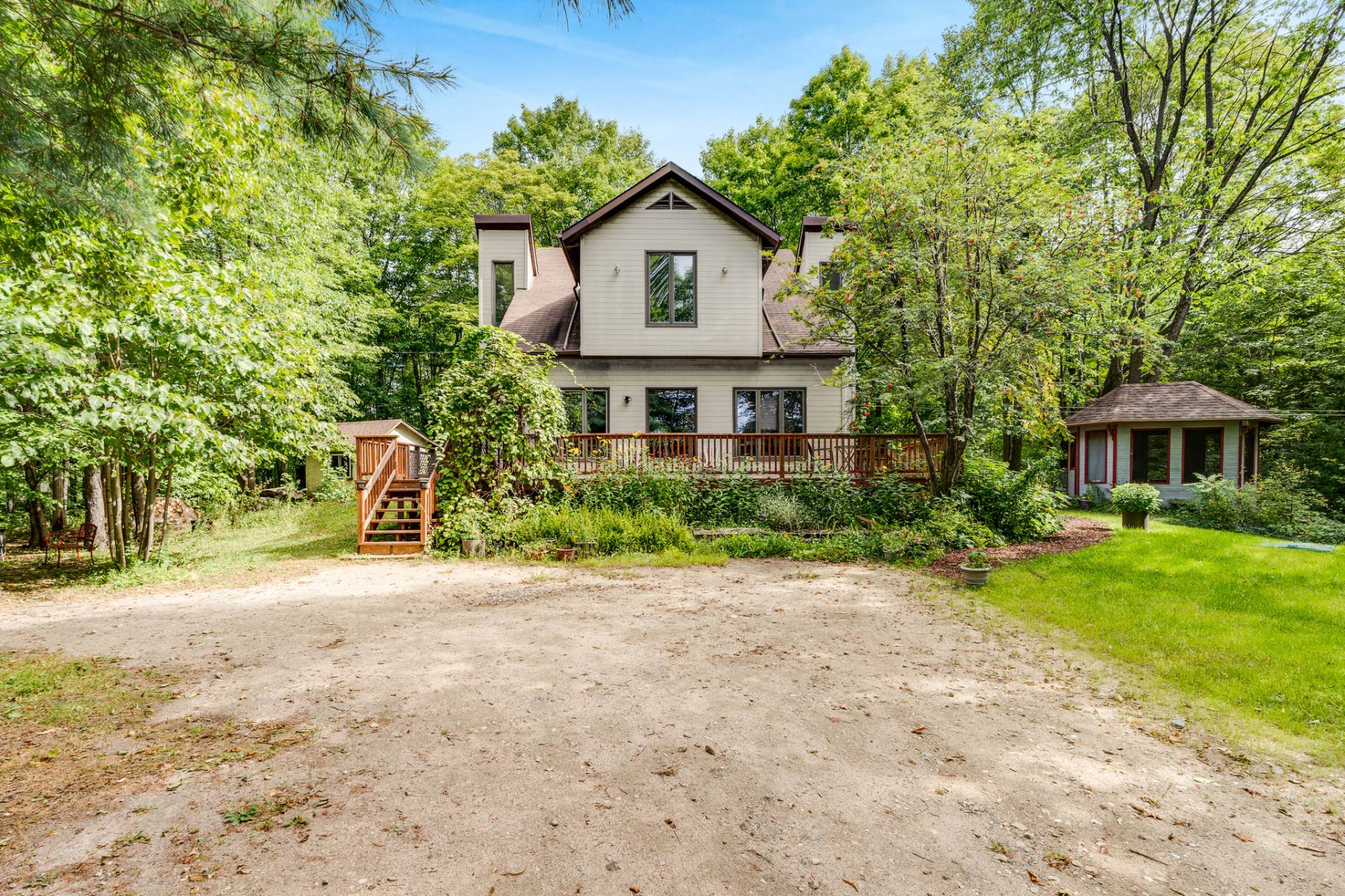
Frontage
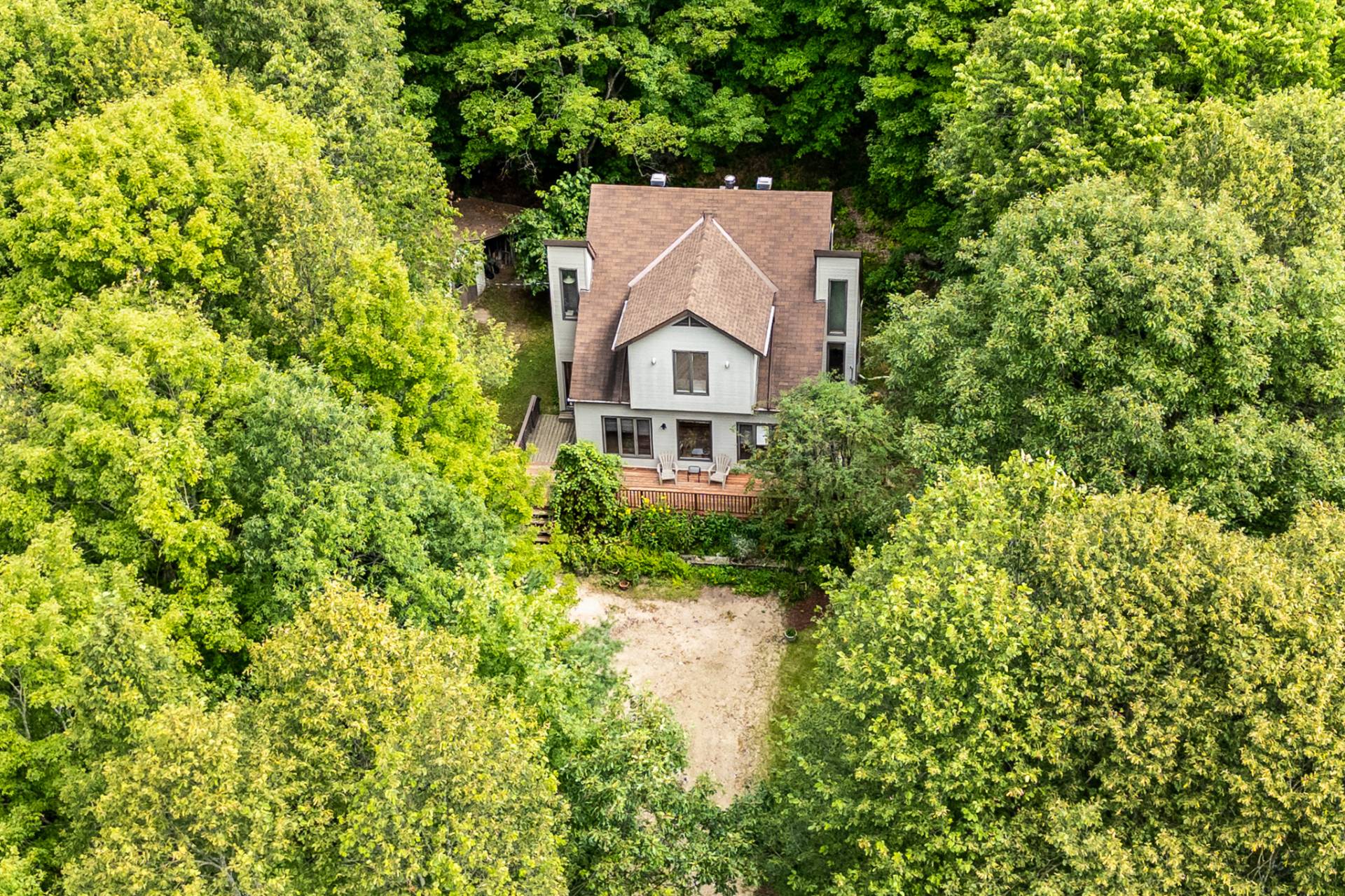
Aerial photo
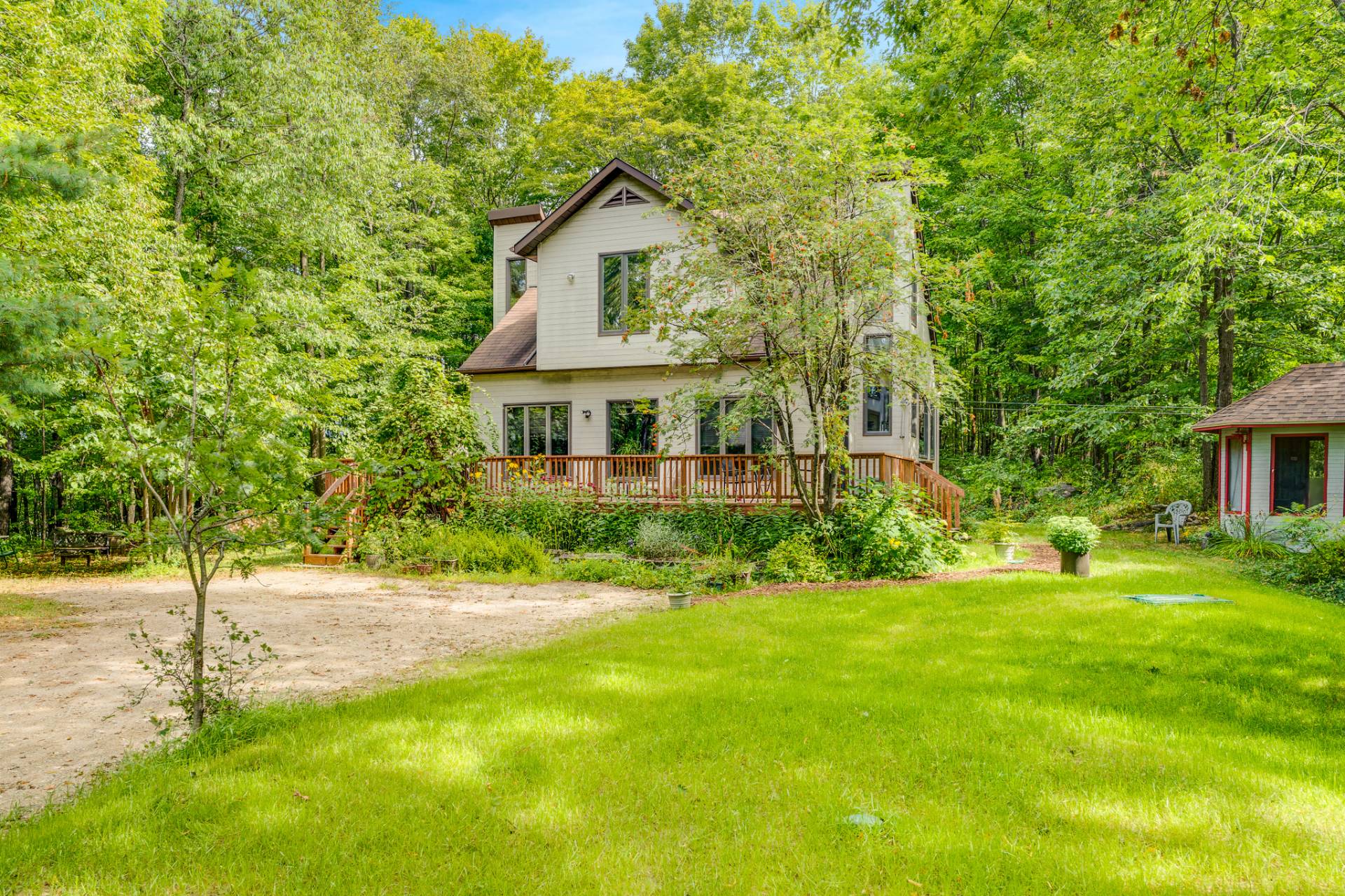
Frontage
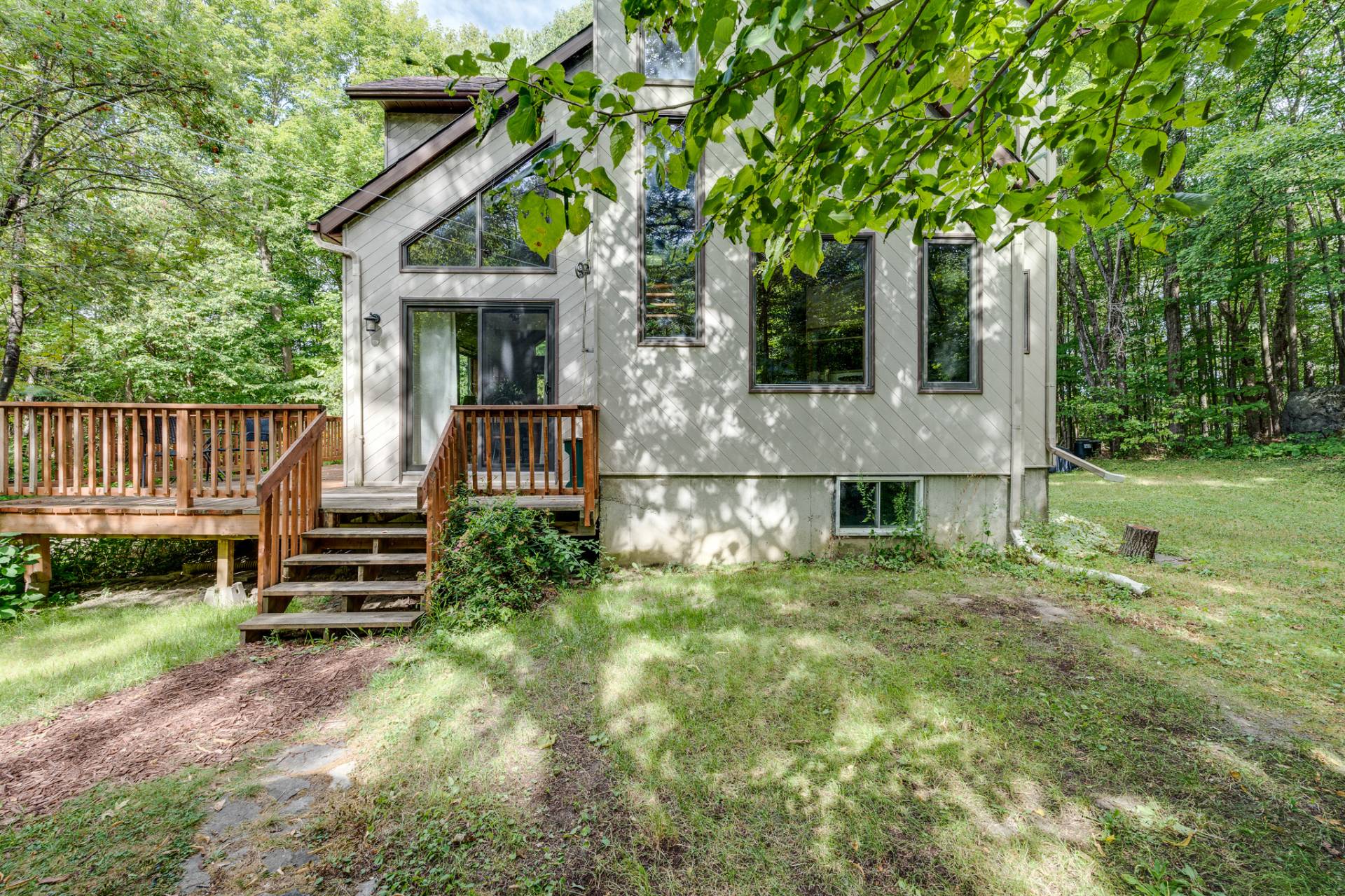
Exterior
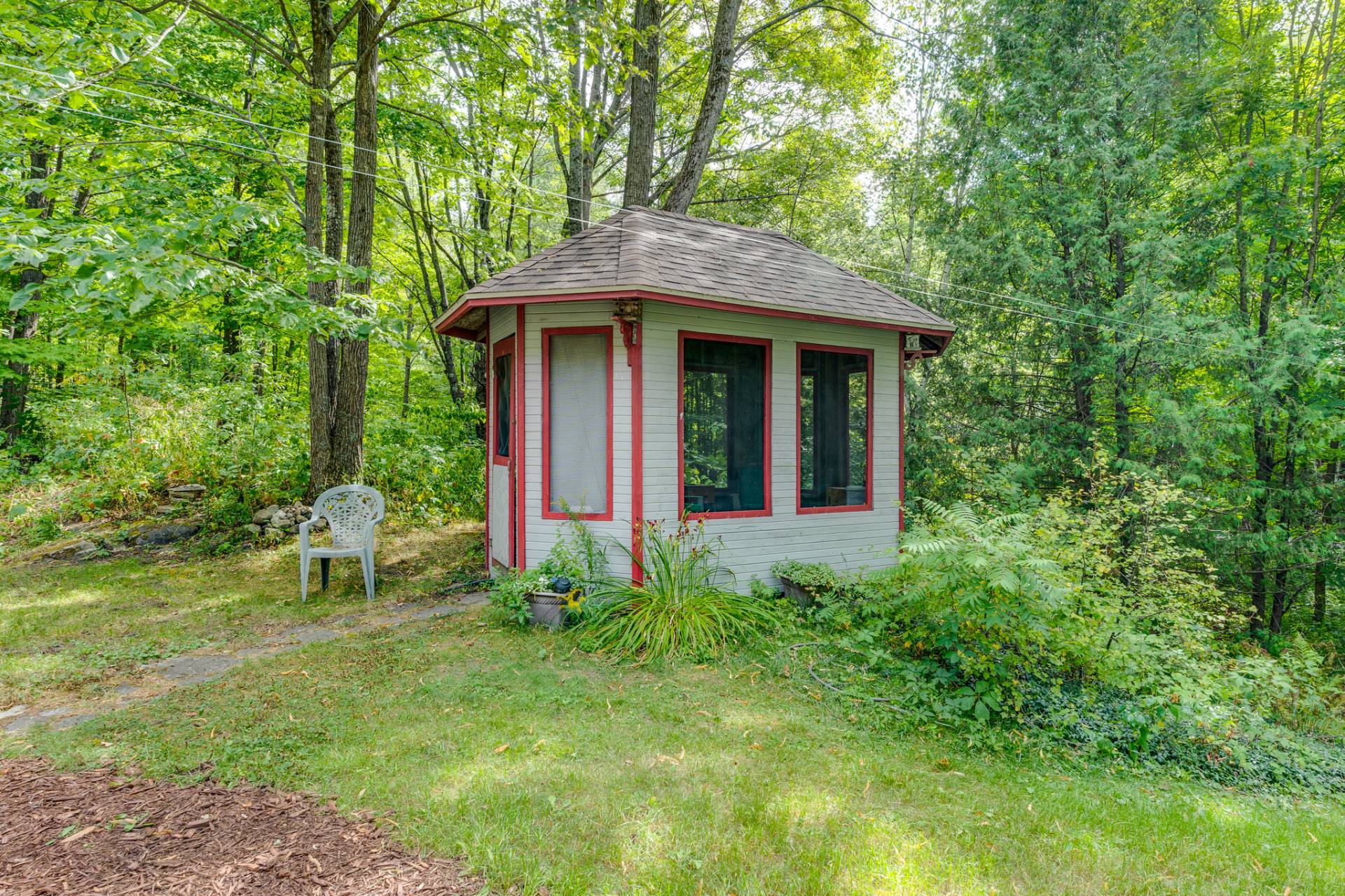
Veranda
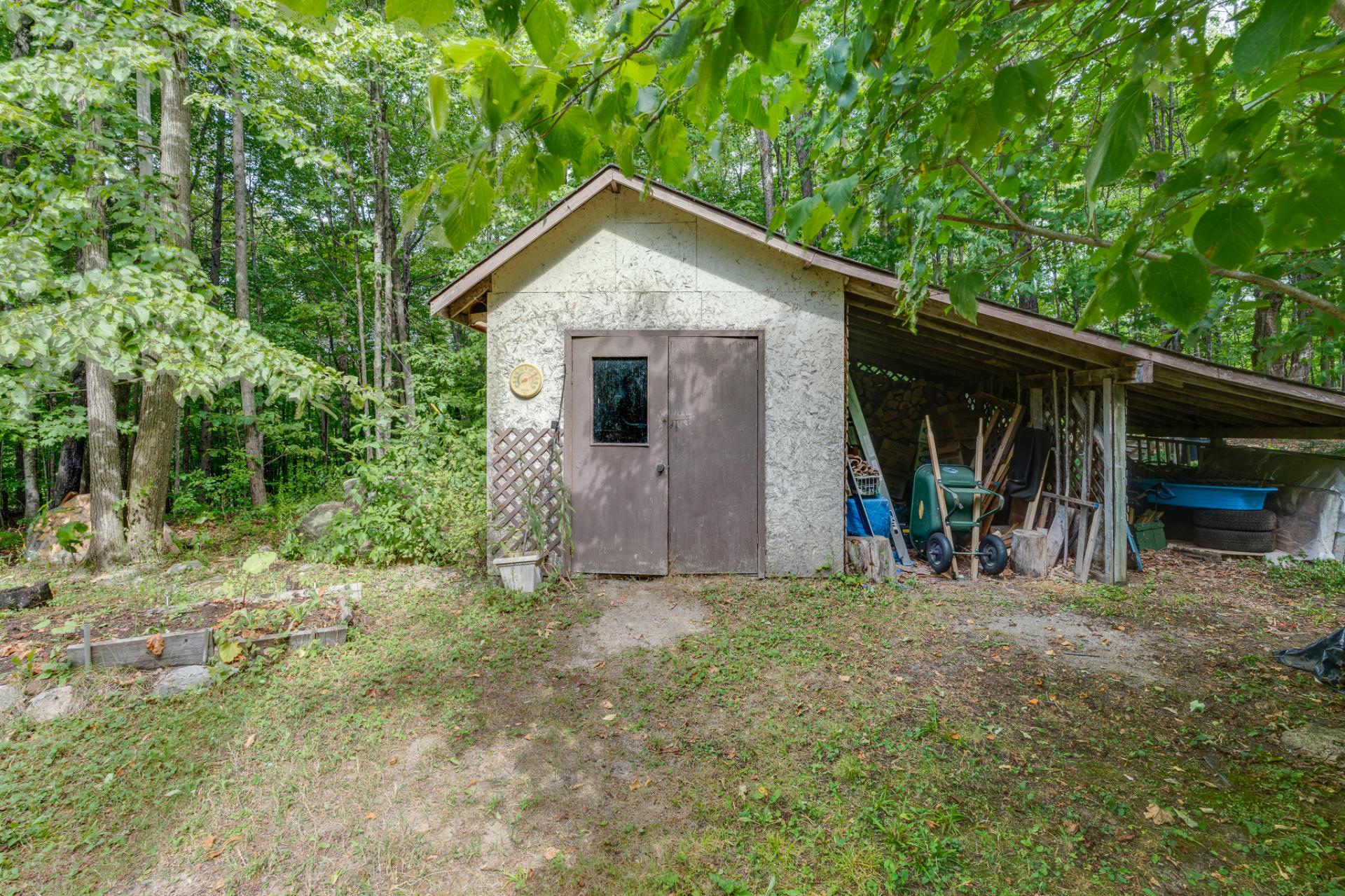
Shed
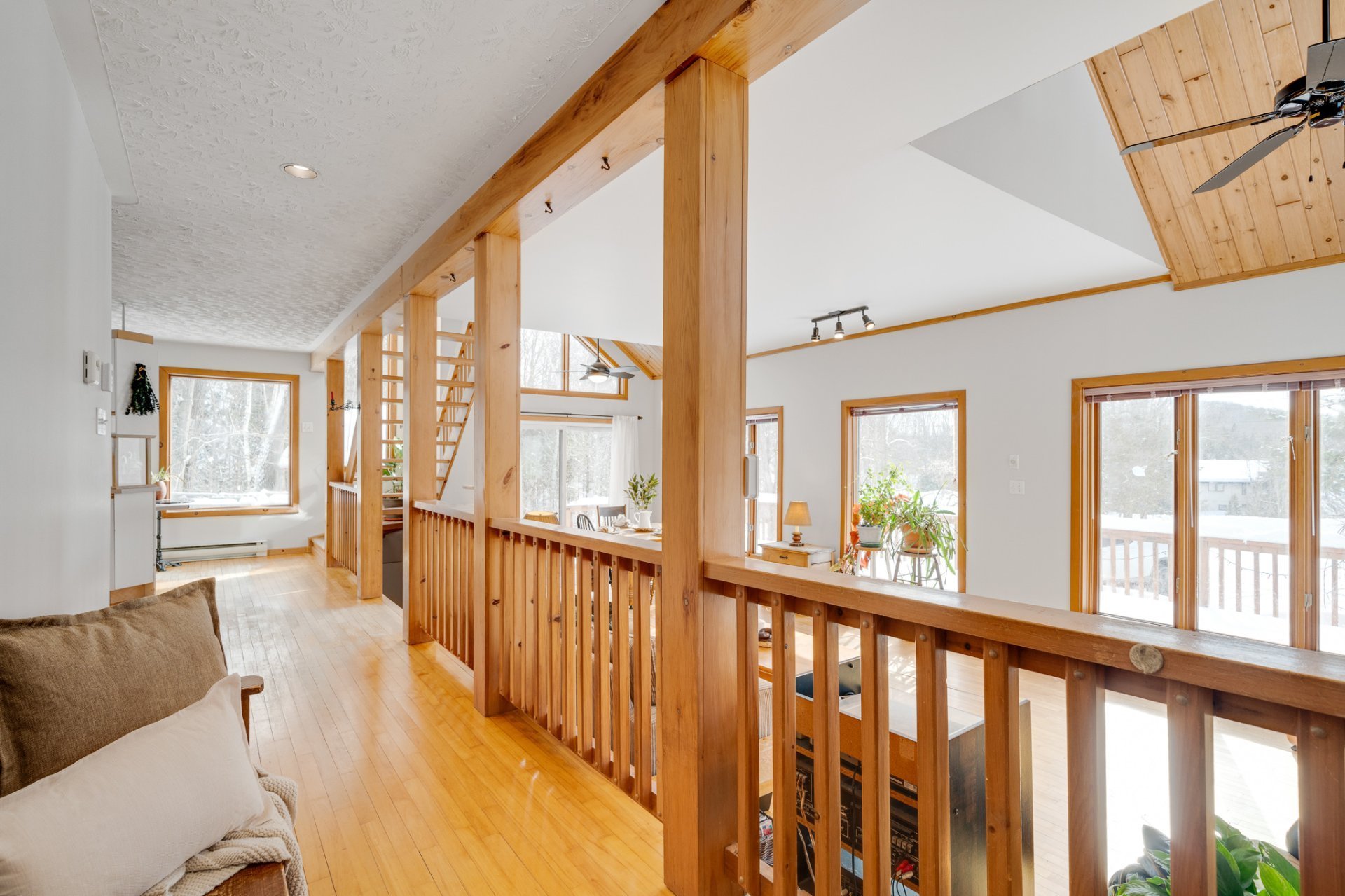
Overall View
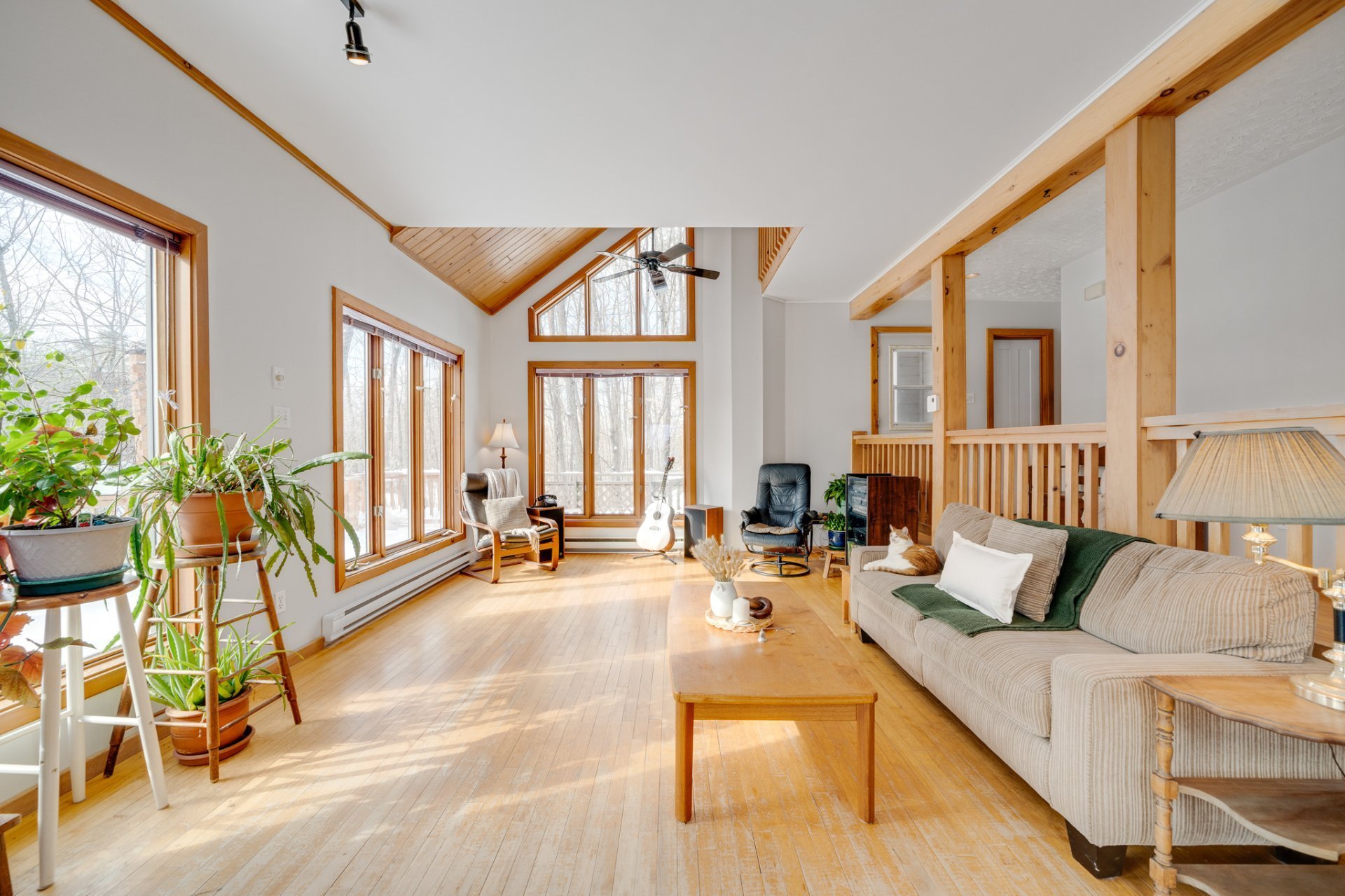
Living room
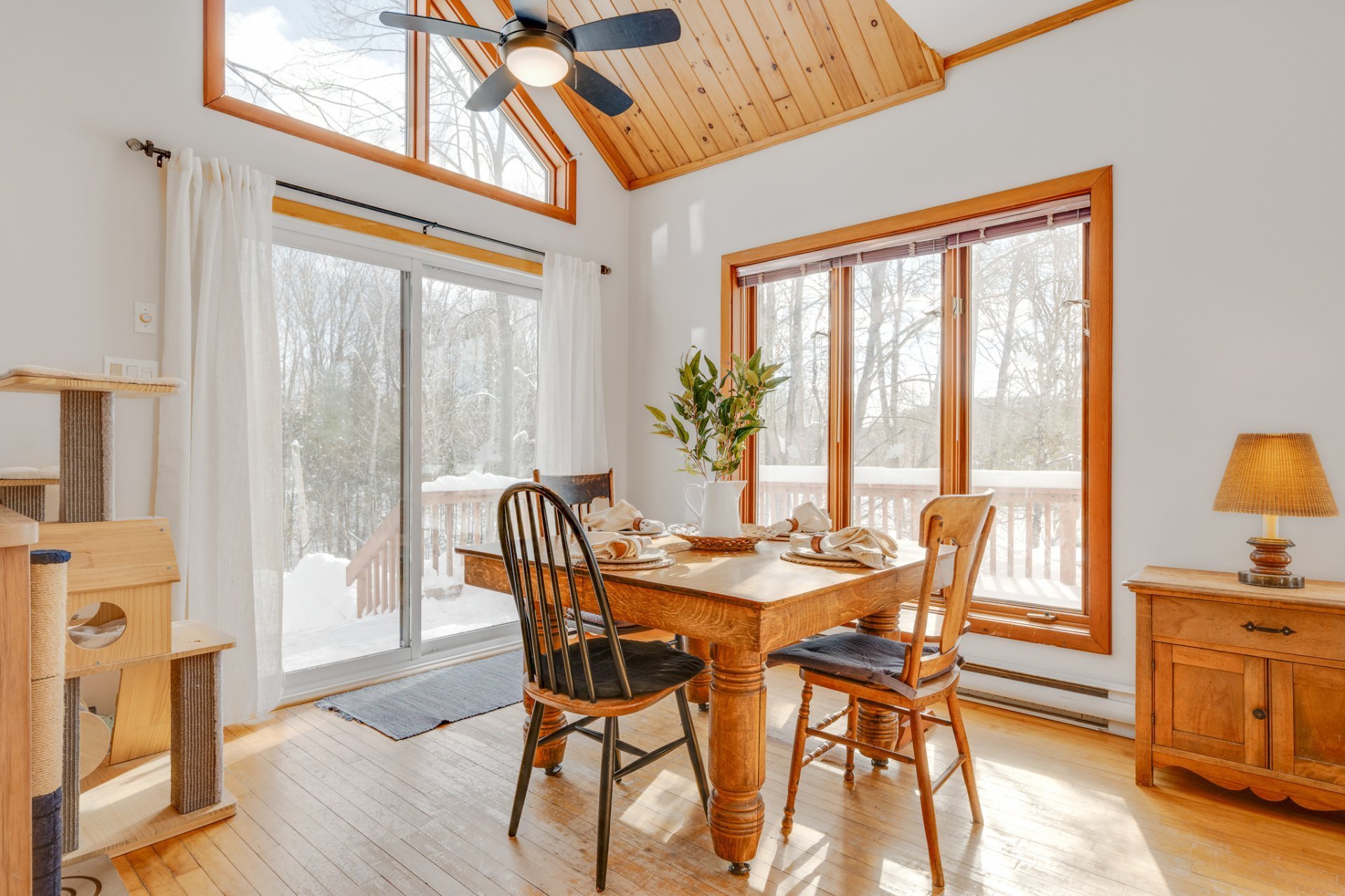
Dining room
|
|
Description
Charming two-storey home located in La Pêche, nestled on a beautiful, private, wooded lot.Its unique design with an asymmetrical ceiling and open-concept layout highlights its character.The home features hardwood flooring and a functional kitchen centrally located on the main floor. Offering a warm, rustic atmosphere,it includes three spacious bedrooms, a home office in the basement, and plenty of storage space.Its southwest orientation floods the interior with natural light throughout the day.It also features a brand-new septic system (2025)! Just 25 minutes from the city, this property is a true hidden gem.A visit is a must contact us today
- Prime location
- New system septic 2025
- Unique design
- Asymmetrical ceiling and open concept.
- Hardwood flooring
- Elegant and natural warmth.
- Central kitchen
- Functional and well-designed.
- 3 bedrooms + office
- Spacious and bright.
- Ample storage
- Practical and organized.
- Sunlit all day
- Passive solar system
- Southwest orientation.
- Rustic ambiance
- Warm and inviting.
- 25 minutes from the city
- Peaceful yet convenient.
- 12 minutes from the village of Wakefield
- 10 minutes from Lac Philippe
- A rare gem -- A must-see!
- New system septic 2025
- Unique design
- Asymmetrical ceiling and open concept.
- Hardwood flooring
- Elegant and natural warmth.
- Central kitchen
- Functional and well-designed.
- 3 bedrooms + office
- Spacious and bright.
- Ample storage
- Practical and organized.
- Sunlit all day
- Passive solar system
- Southwest orientation.
- Rustic ambiance
- Warm and inviting.
- 25 minutes from the city
- Peaceful yet convenient.
- 12 minutes from the village of Wakefield
- 10 minutes from Lac Philippe
- A rare gem -- A must-see!
Inclusions: Shed, gazebo, hot water tank, dishasher not funtionnal, blinds, wood stove firewood, washer, dryer, fridge, stove.
Exclusions : Generator
| BUILDING | |
|---|---|
| Type | Two or more storey |
| Style | Detached |
| Dimensions | 28.9x28.3 P |
| Lot Size | 47496 PC |
| EXPENSES | |
|---|---|
| Municipal Taxes (2024) | $ 2395 / year |
| School taxes (2024) | $ 192 / year |
|
ROOM DETAILS |
|||
|---|---|---|---|
| Room | Dimensions | Level | Flooring |
| Hallway | 3.4 x 8 P | Ground Floor | Wood |
| Bathroom | 8.2 x 7.3 P | Ground Floor | Flexible floor coverings |
| Laundry room | 7.11 x 5 P | Ground Floor | Flexible floor coverings |
| Kitchen | 13.3 x 18.3 P | Ground Floor | Wood |
| Dining room | 13.6 x 13.5 P | Ground Floor | Wood |
| Living room | 16.6 x 13.5 P | Ground Floor | Wood |
| Bedroom | 13.4 x 11.2 P | 2nd Floor | Wood |
| Primary bedroom | 13.4 x 12.10 P | 2nd Floor | Wood |
| Washroom | 6.8 x 3.7 P | 2nd Floor | Flexible floor coverings |
| Home office | 11.1 x 13 P | 2nd Floor | Wood |
| Family room | 12.5 x 18.9 P | Basement | Concrete |
| Home office | 12.5 x 7.11 P | Basement | Concrete |
| Storage | 13.3 x 26.1 P | Basement | Concrete |
|
CHARACTERISTICS |
|
|---|---|
| Basement | 6 feet and over, Finished basement |
| Proximity | Alpine skiing, ATV trail, Cross-country skiing, Daycare centre, Elementary school, High school, Highway, Hospital, Park - green area, Public transport, Snowmobile trail |
| Water supply | Artesian well |
| Roofing | Asphalt shingles |
| Window type | Crank handle, Sliding |
| Driveway | Double width or more, Not Paved |
| Heating system | Electric baseboard units |
| Heating energy | Electricity, Wood |
| Topography | Flat |
| Cupboard | Melamine |
| Parking | Outdoor |
| View | Panoramic |
| Foundation | Poured concrete |
| Equipment available | Private yard |
| Sewage system | Purification field, Septic tank |
| Zoning | Residential |
| Hearth stove | Wood burning stove |
| Distinctive features | Wooded lot: hardwood trees |