34 Rue Bourget, Gatineau (Hull), QC J9A1S1 $579,900
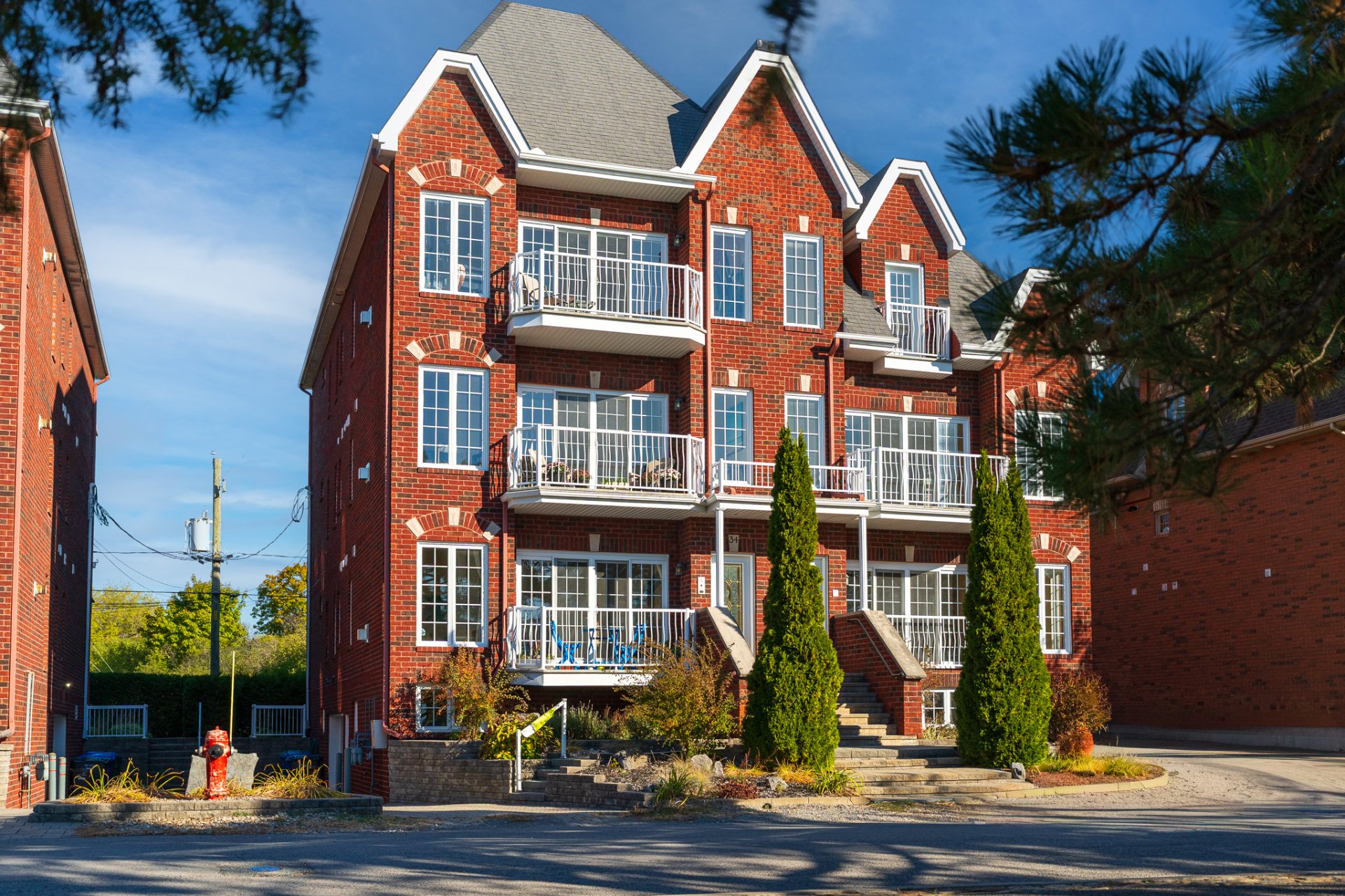
Frontage
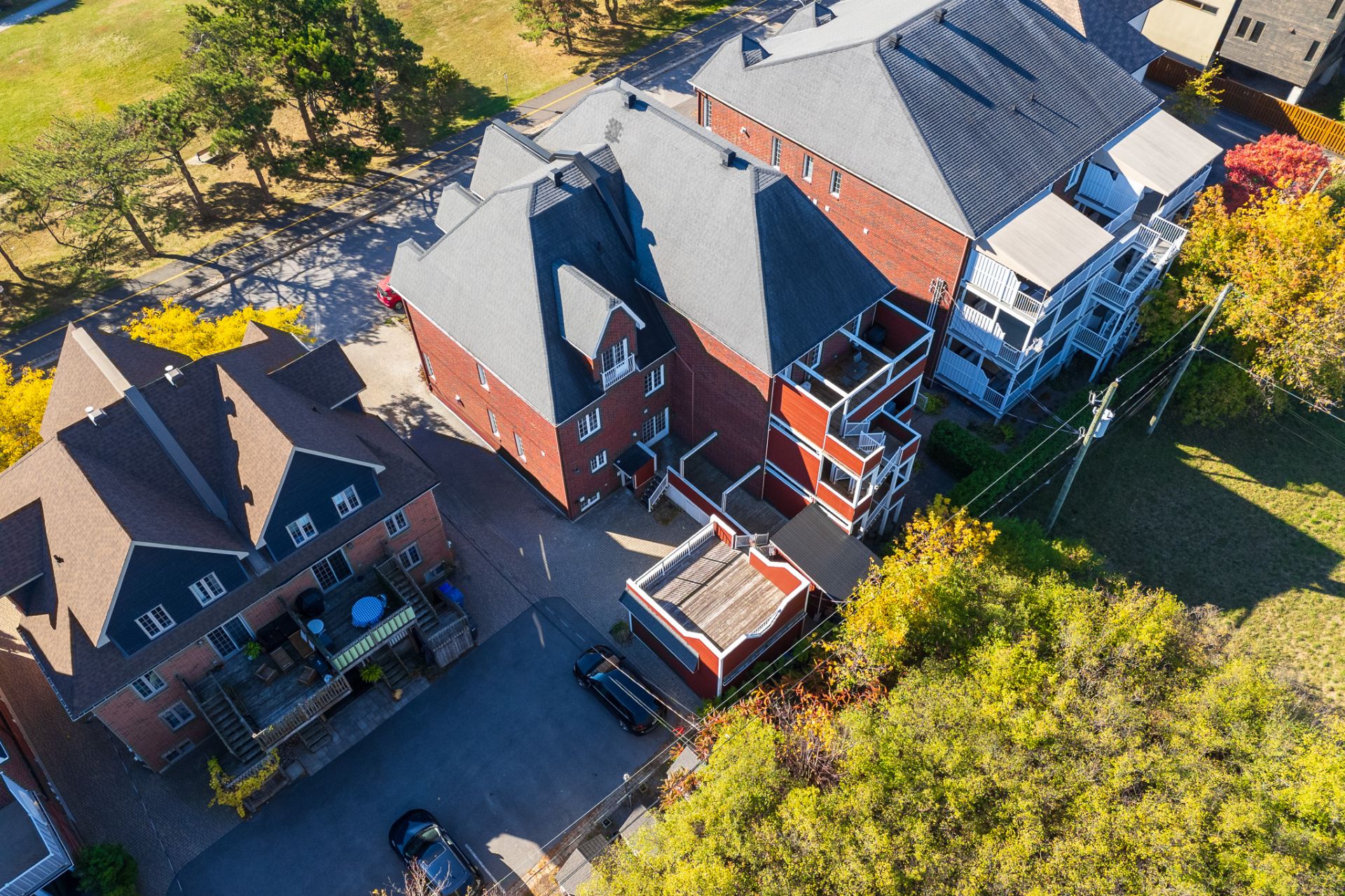
Aerial photo
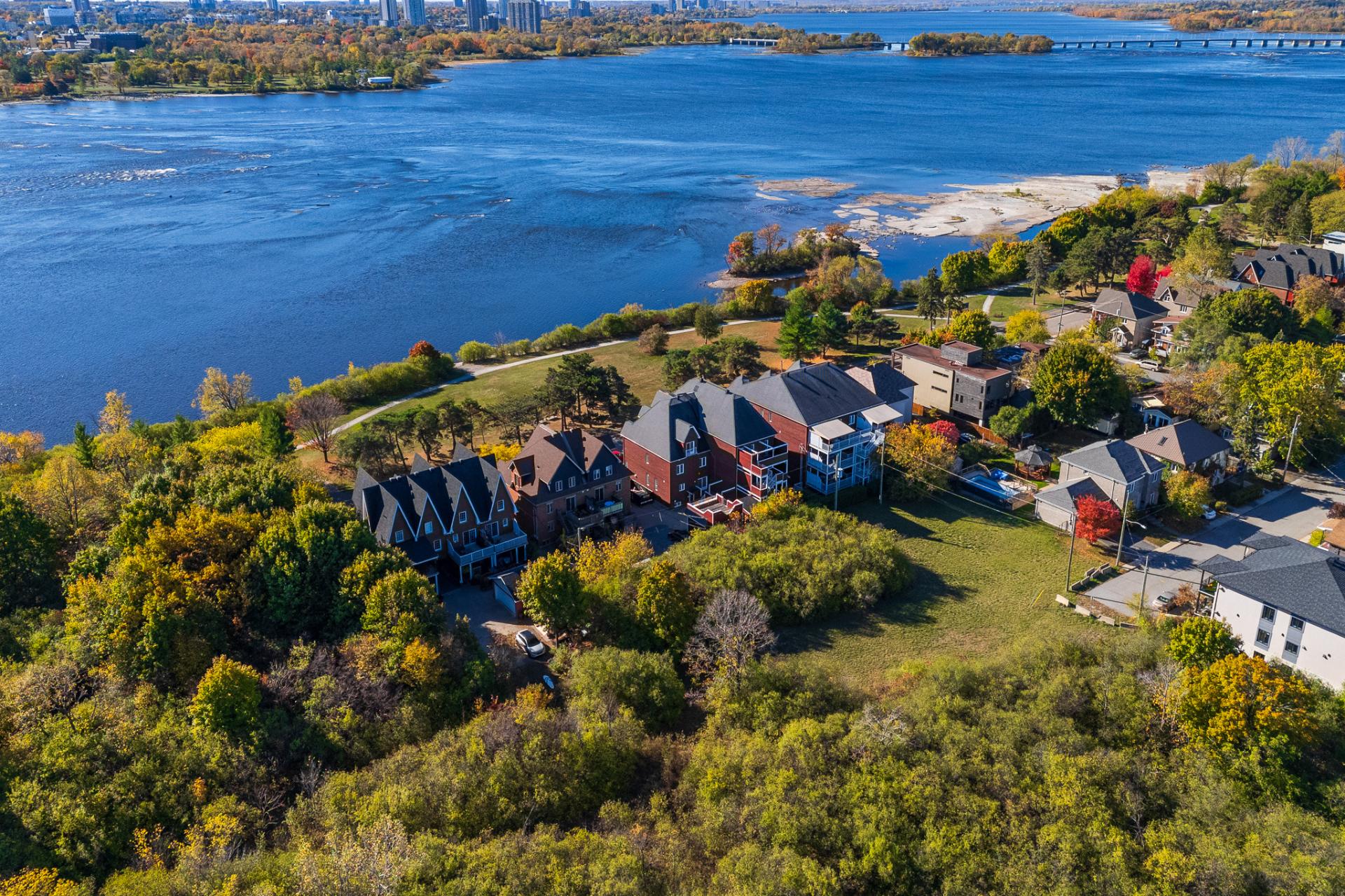
Aerial photo
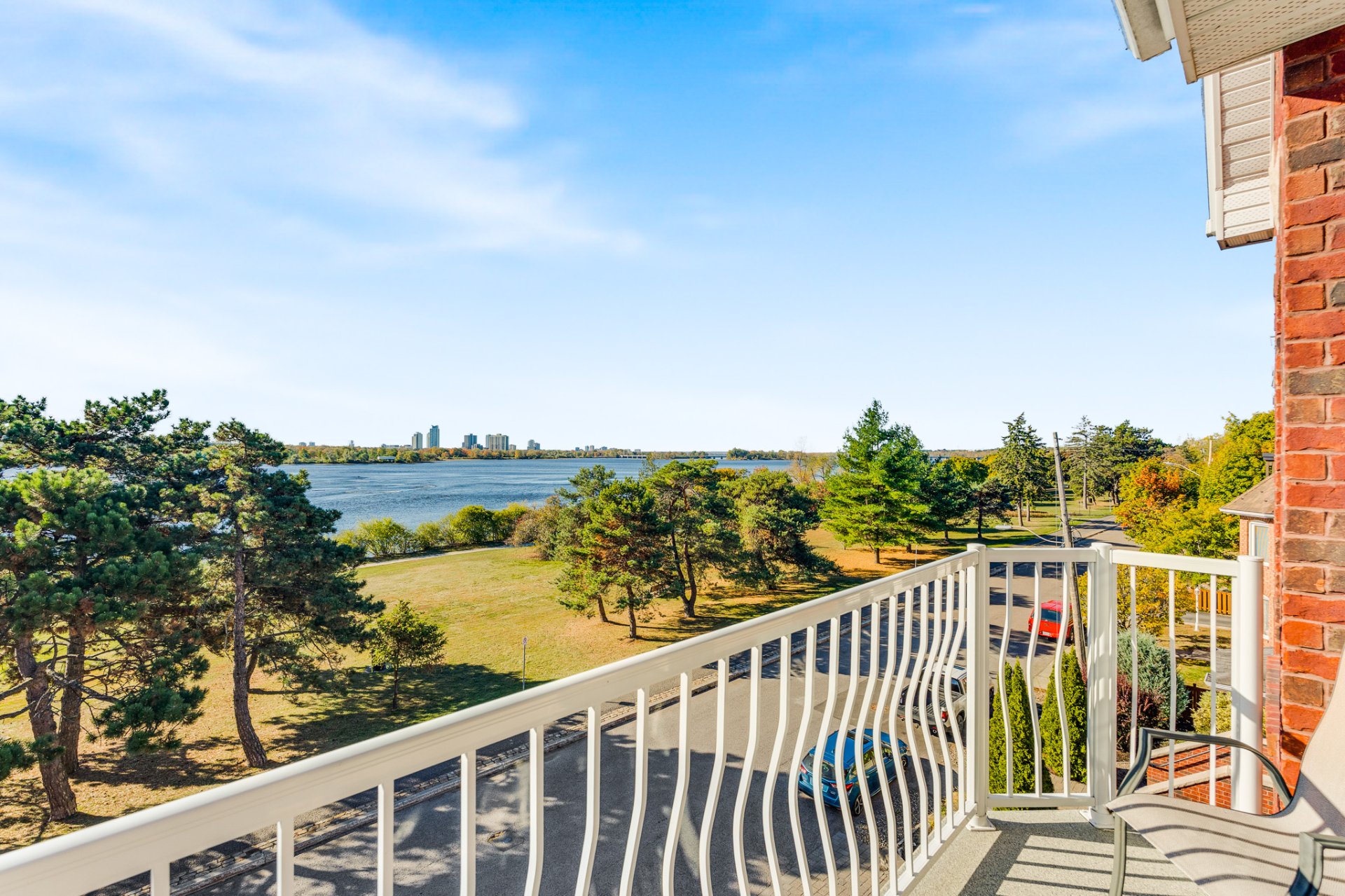
Balcony
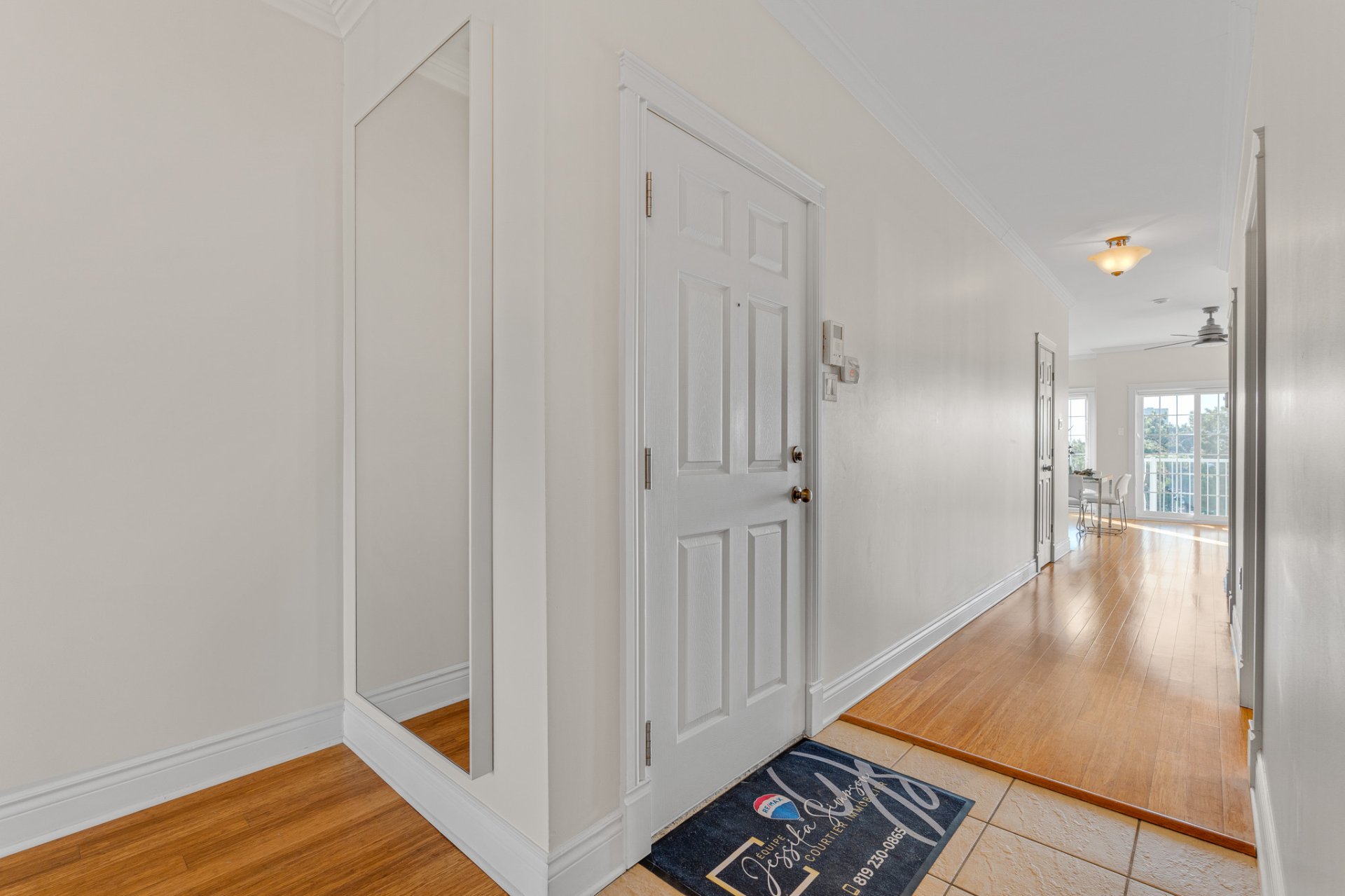
Hallway
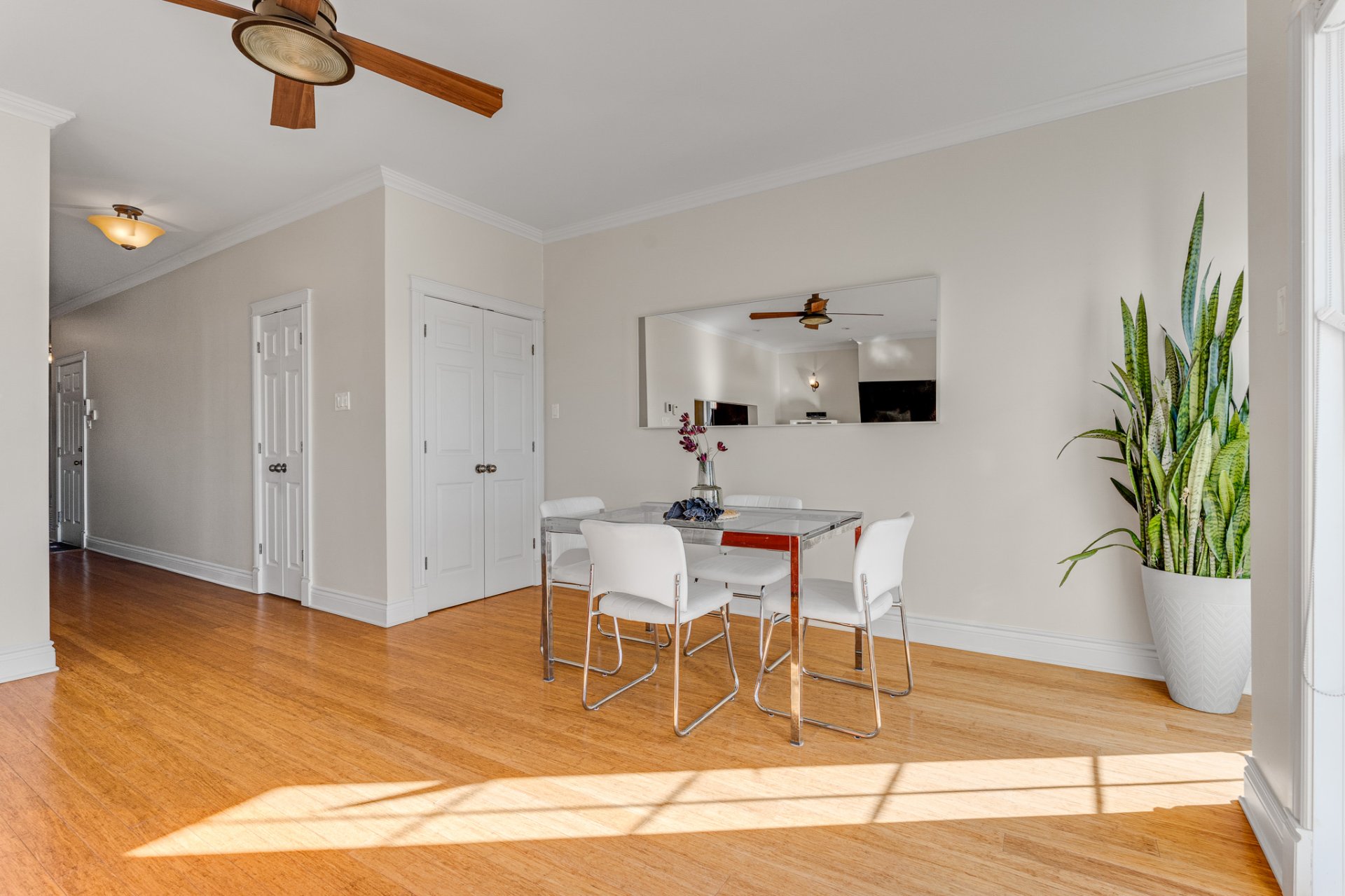
Dining room
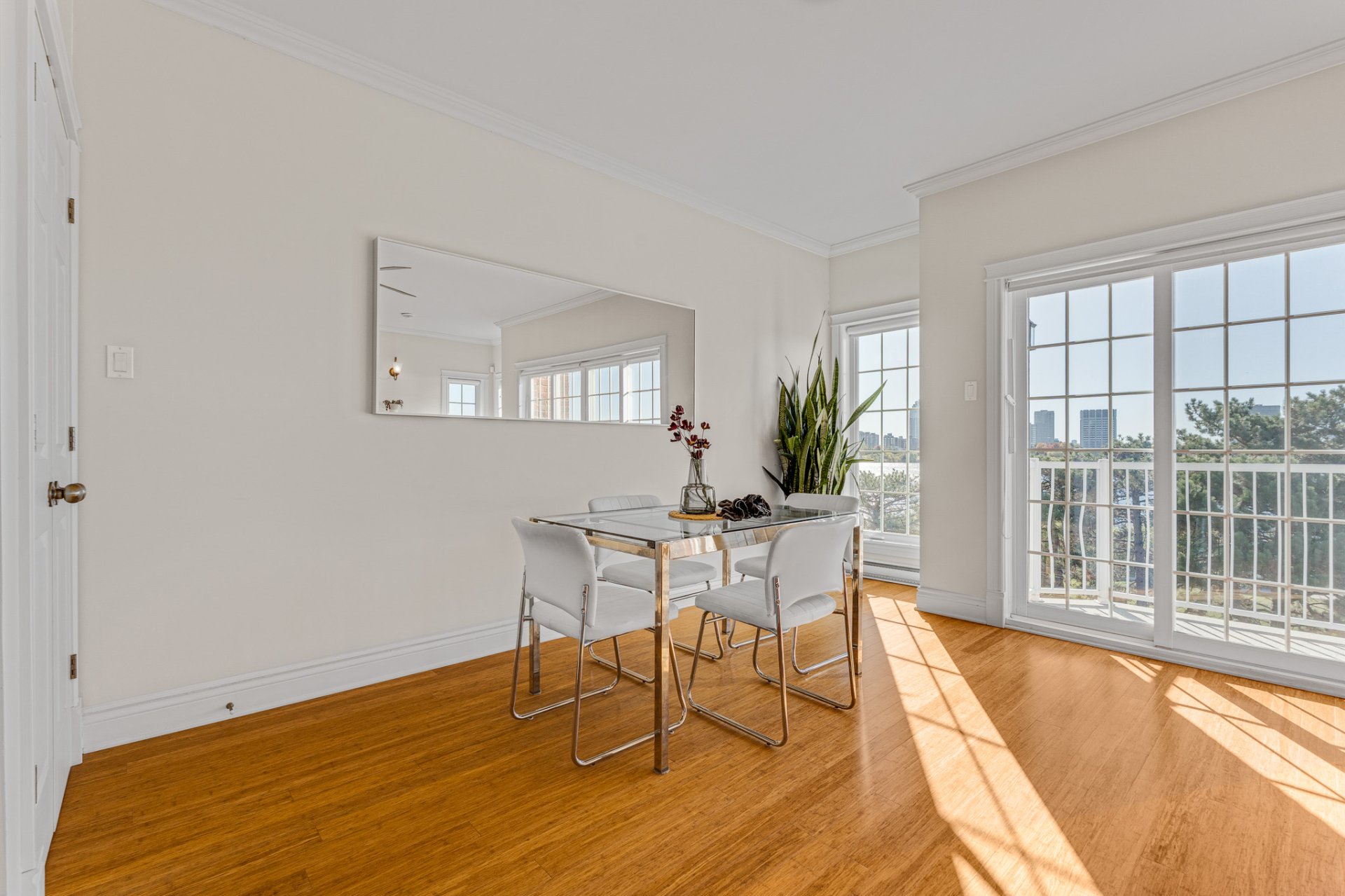
Dining room
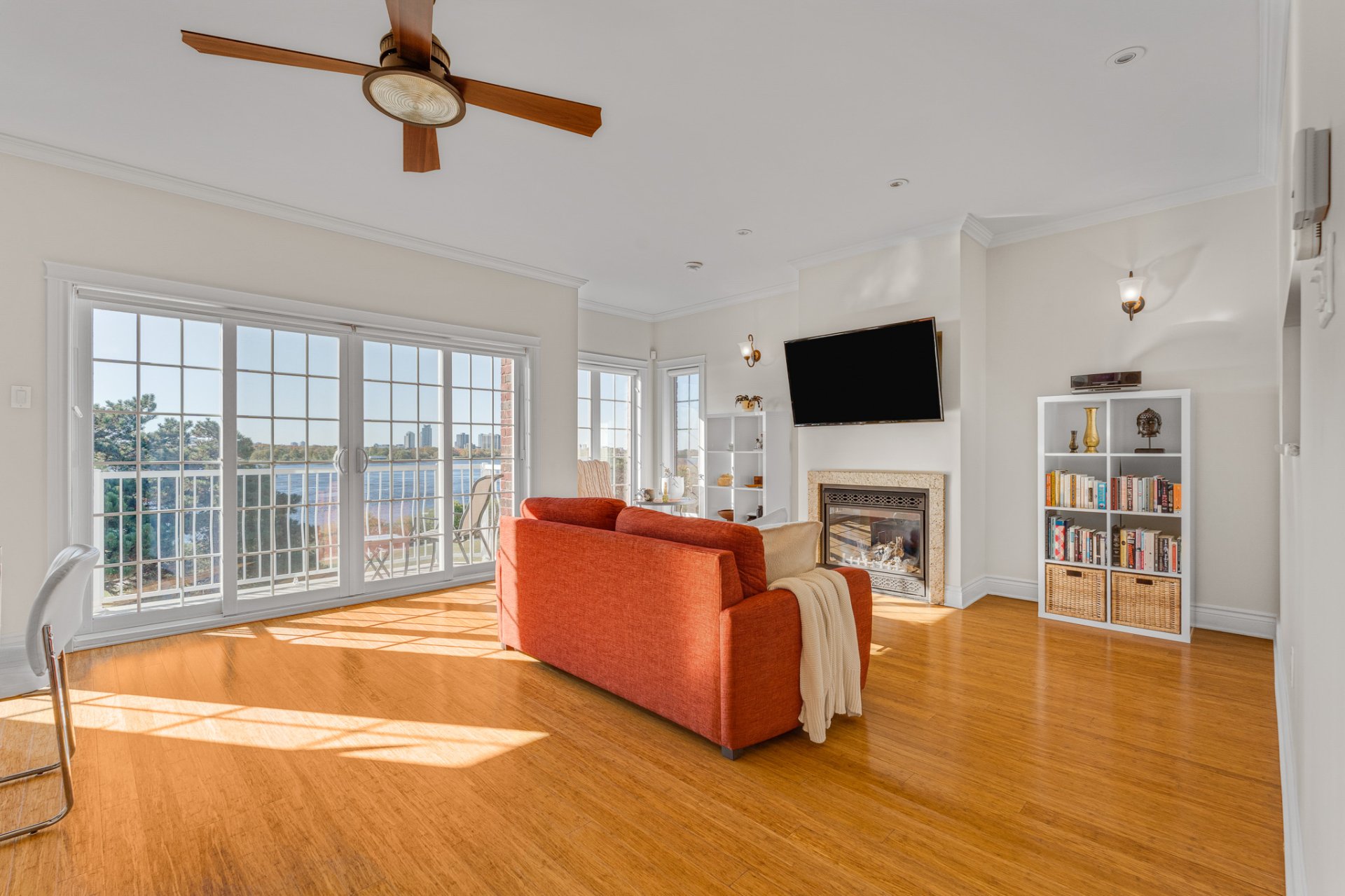
Living room
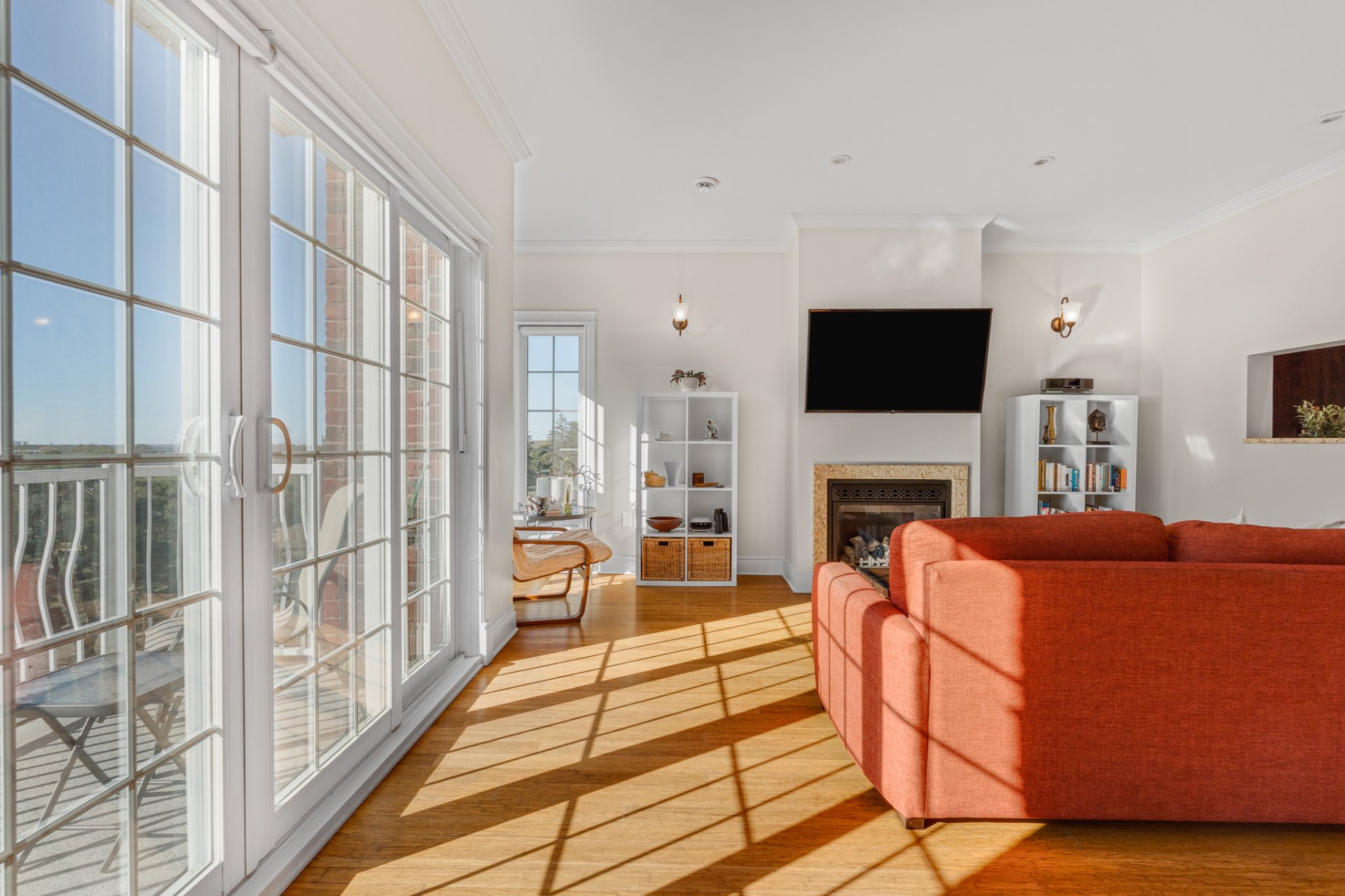
Living room
|
|
Description
This bright condo, featuring brick on all four sides, offers 1,306 sq ft of living space plus two balconies, ideally located in the sought-after Hull sector, with an exceptional view of the Ottawa River and a nearby park. This beautiful open-concept living area includes two spacious bedrooms and 1.5 bathrooms. Its natural light and thoughtful layout create a warm and inviting atmosphere, enhanced by a south-facing gas fireplace in the living room. Close to all essential services--shops, schools, restaurants, public transit, and green spaces. Perfect for those seeking comfort, tranquility, and a prime location. An opportunity not to be missed!
- Located in Hull
- Bright 1,306 sq. ft. condo
- Stunning water view
- Open-concept layout
- 2 spacious bedrooms
- 1.5 bathrooms
- Abundant natural light
- Highly sought-after area
- Close to all services (shops, schools, transit,
restaurants)
- Ideal location: comfort, tranquility and convenience
An opportunity not to be missed!
- Bright 1,306 sq. ft. condo
- Stunning water view
- Open-concept layout
- 2 spacious bedrooms
- 1.5 bathrooms
- Abundant natural light
- Highly sought-after area
- Close to all services (shops, schools, transit,
restaurants)
- Ideal location: comfort, tranquility and convenience
An opportunity not to be missed!
Inclusions: Fridge, dishwasher, stove, washer and dryer, hot water tank, wall A/C, air exchanger (not functional), blinds and curtains, 2 large mirrors.
Exclusions : N/A
| BUILDING | |
|---|---|
| Type | Apartment |
| Style | Semi-detached |
| Dimensions | 60.5x23 P |
| Lot Size | 1306 PC |
| EXPENSES | |
|---|---|
| Co-ownership fees | $ 3600 / year |
| Municipal Taxes (2025) | $ 5369 / year |
| School taxes (2025) | $ 463 / year |
|
ROOM DETAILS |
|||
|---|---|---|---|
| Room | Dimensions | Level | Flooring |
| Hallway | 4.2 x 4.4 P | 3rd Floor | Ceramic tiles |
| Kitchen | 12.8 x 7.4 P | 3rd Floor | Ceramic tiles |
| Dining room | 12.11 x 7 P | 3rd Floor | Wood |
| Living room | 15.5 x 13 P | 3rd Floor | Wood |
| Washroom | 5.9 x 5 P | 3rd Floor | Ceramic tiles |
| Laundry room | 7.3 x 5.9 P | 3rd Floor | Ceramic tiles |
| Bedroom | 10.3 x 9.4 P | 3rd Floor | Wood |
| Primary bedroom | 12.5 x 10.5 P | 3rd Floor | Wood |
| Bathroom | 14.3 x 5.9 P | 3rd Floor | Ceramic tiles |
|
CHARACTERISTICS |
|
|---|---|
| Driveway | Asphalt |
| Roofing | Asphalt shingles |
| Proximity | Bicycle path, Cegep, Daycare centre, Elementary school, Golf, High school, Highway, Hospital, Park - green area, Public transport |
| Siding | Brick |
| Equipment available | Central vacuum cleaner system installation, Electric garage door, Entry phone, Private balcony, Ventilation system, Wall-mounted air conditioning |
| View | City, Panoramic, Water |
| Window type | Crank handle |
| Distinctive features | Cul-de-sac |
| Heating system | Electric baseboard units |
| Heating energy | Electricity |
| Garage | Fitted, Heated |
| Topography | Flat |
| Parking | Garage |
| Hearth stove | Gaz fireplace |
| Landscaping | Landscape |
| Sewage system | Municipal sewer |
| Water supply | Municipality |
| Windows | PVC |
| Zoning | Residential |
| Bathroom / Washroom | Seperate shower |
| Cupboard | Thermoplastic |