2458 Ch. Kennedy, Pontiac, QC J0X2G0 $584,900
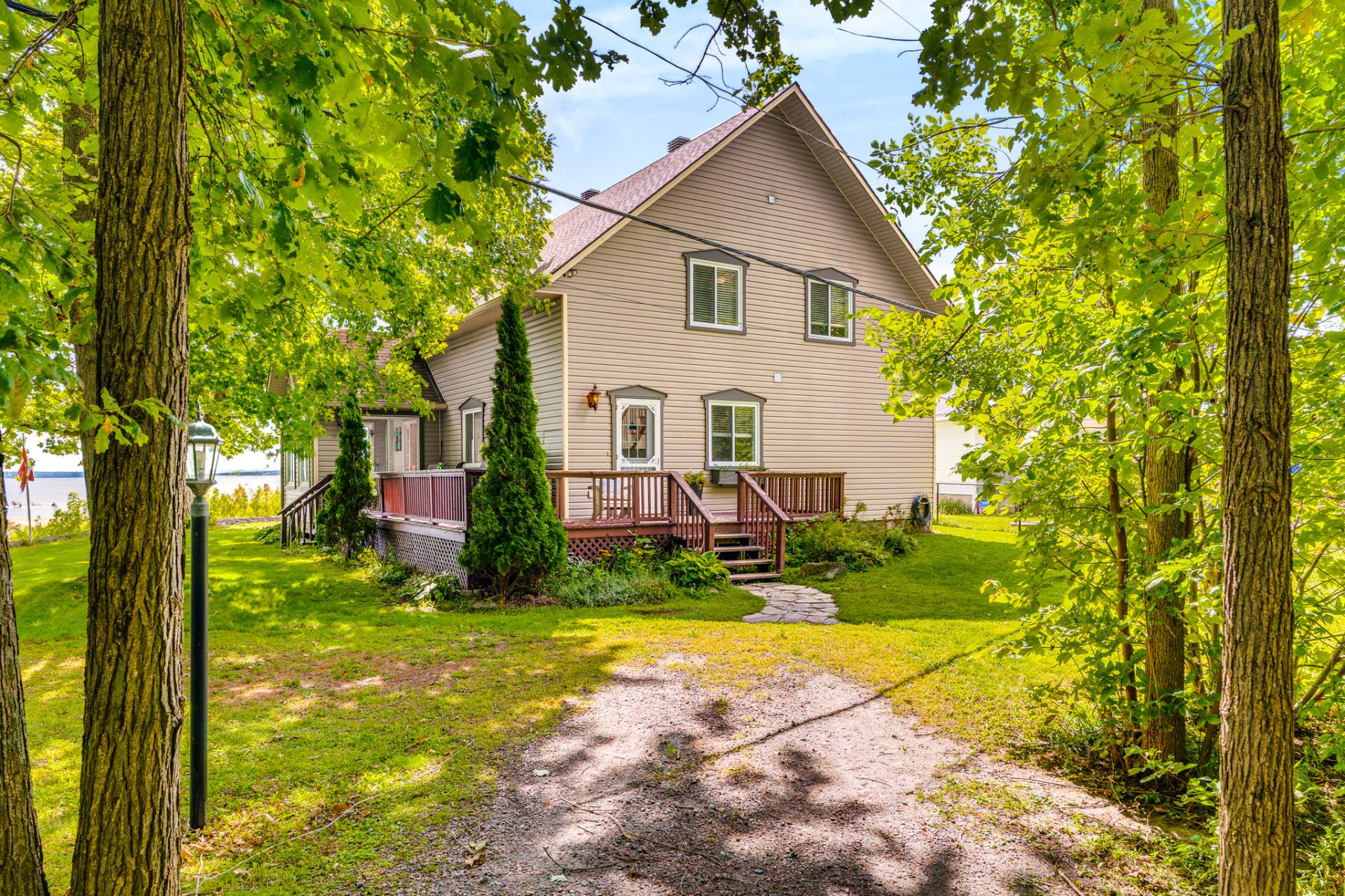
Frontage
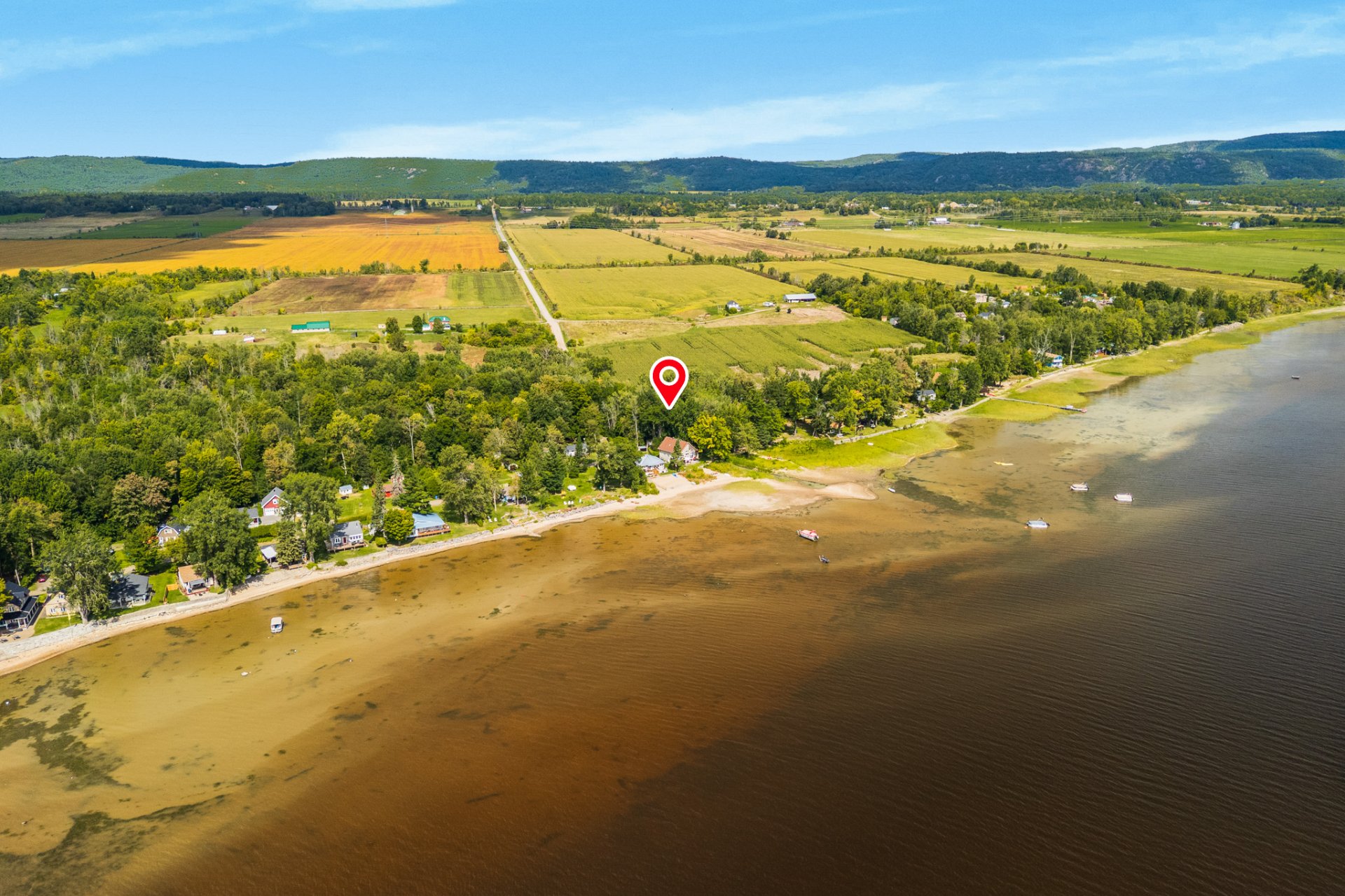
Aerial photo
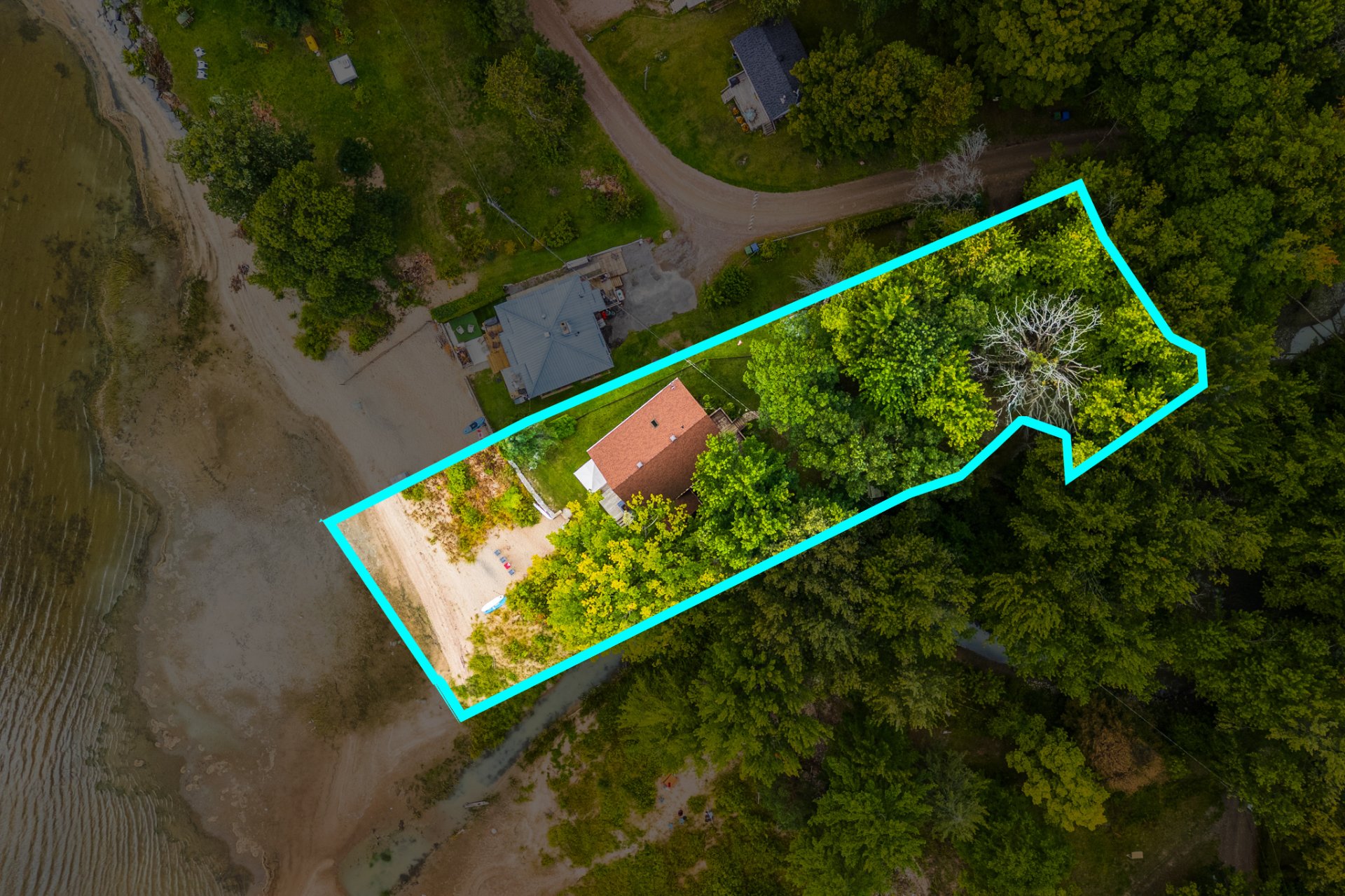
Aerial photo
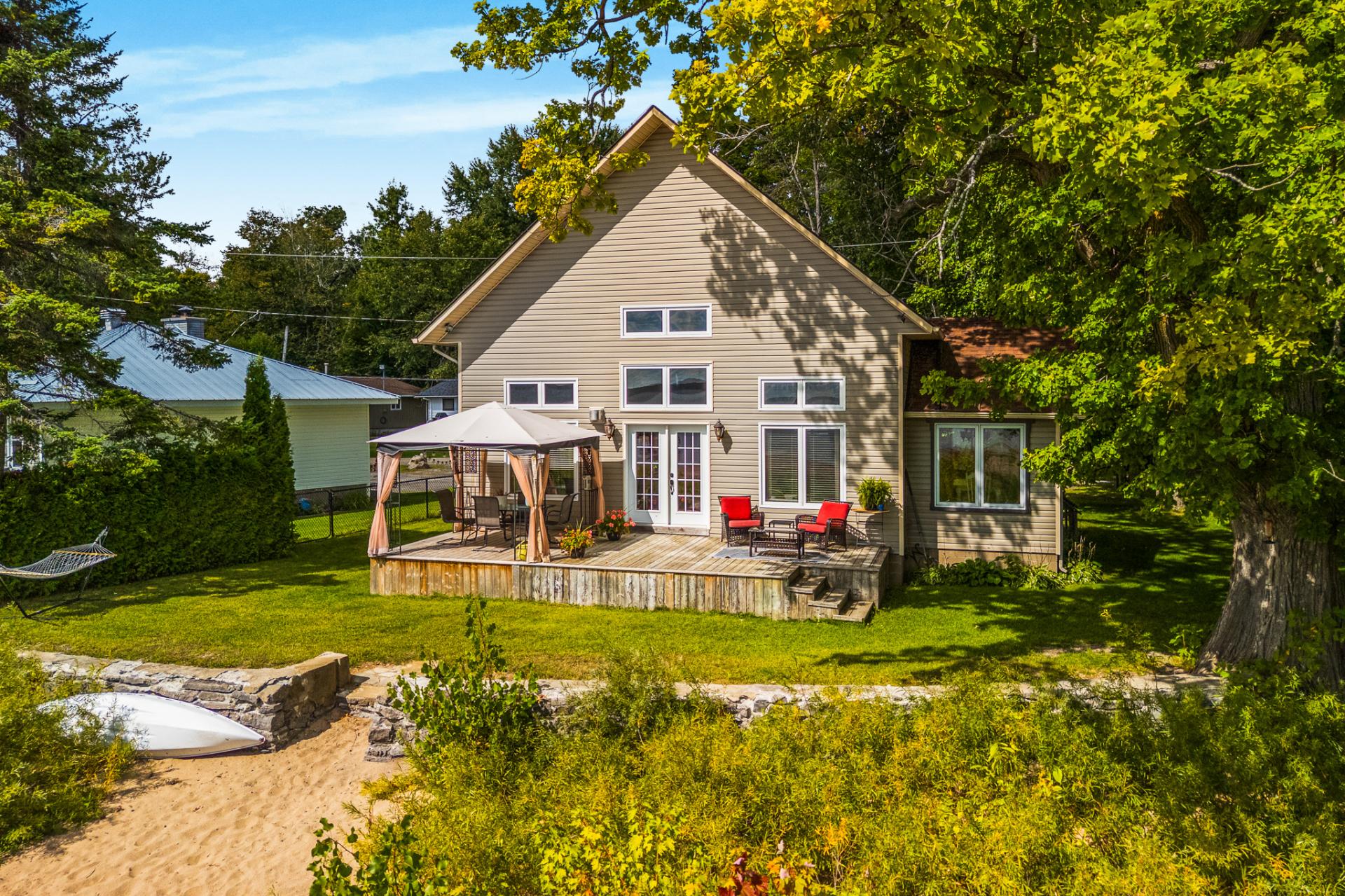
Back facade
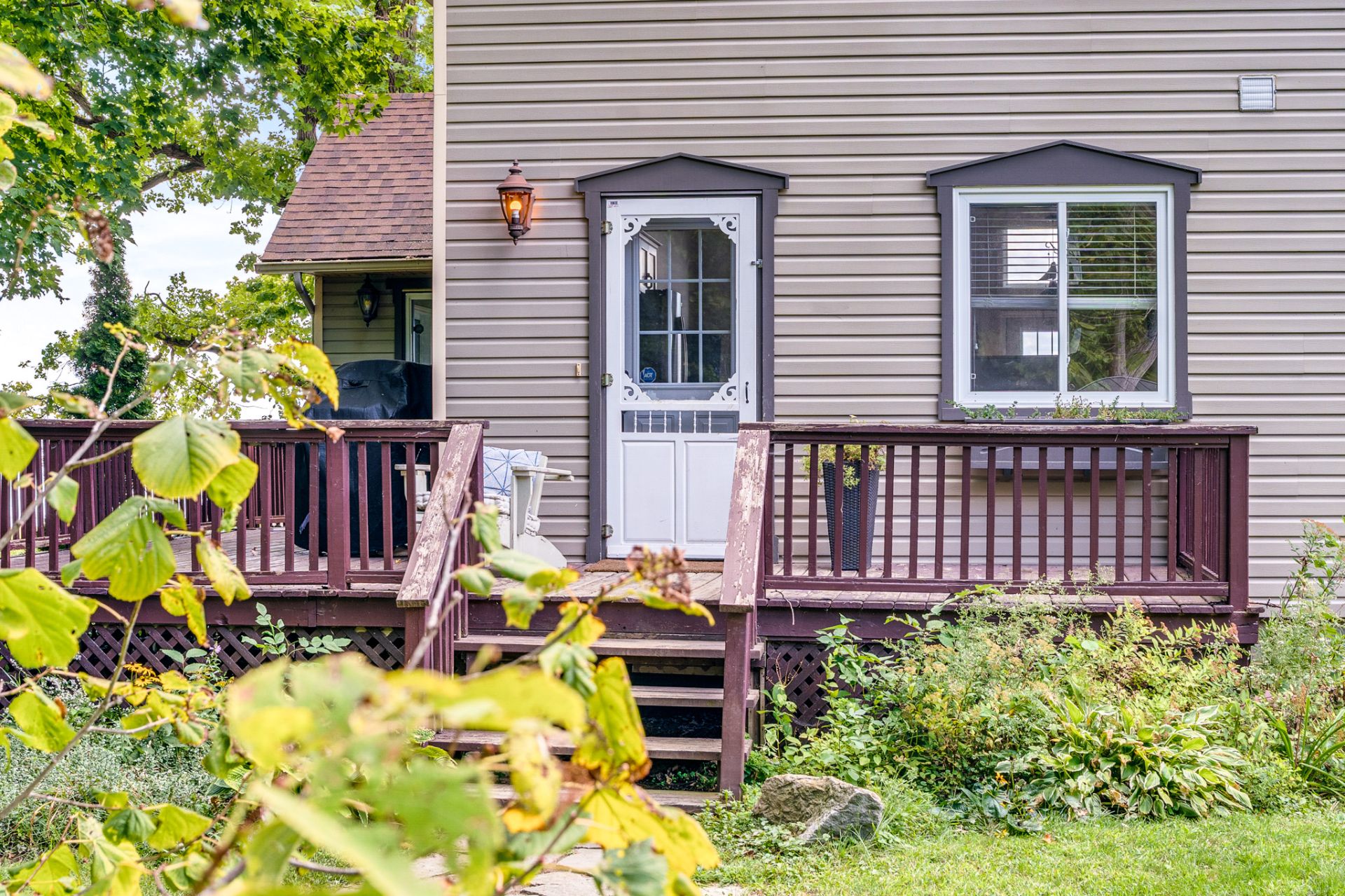
Balcony
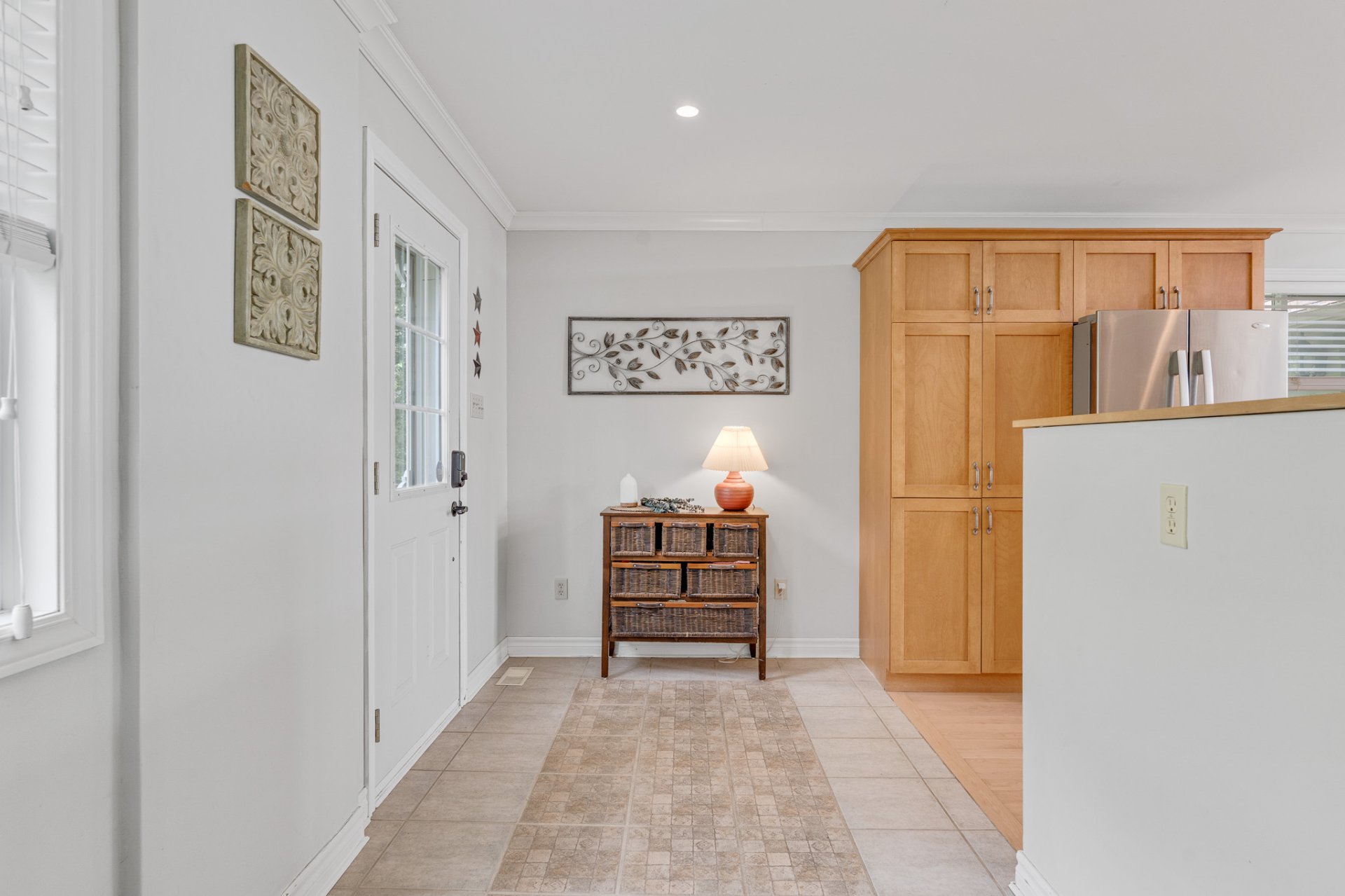
Hallway
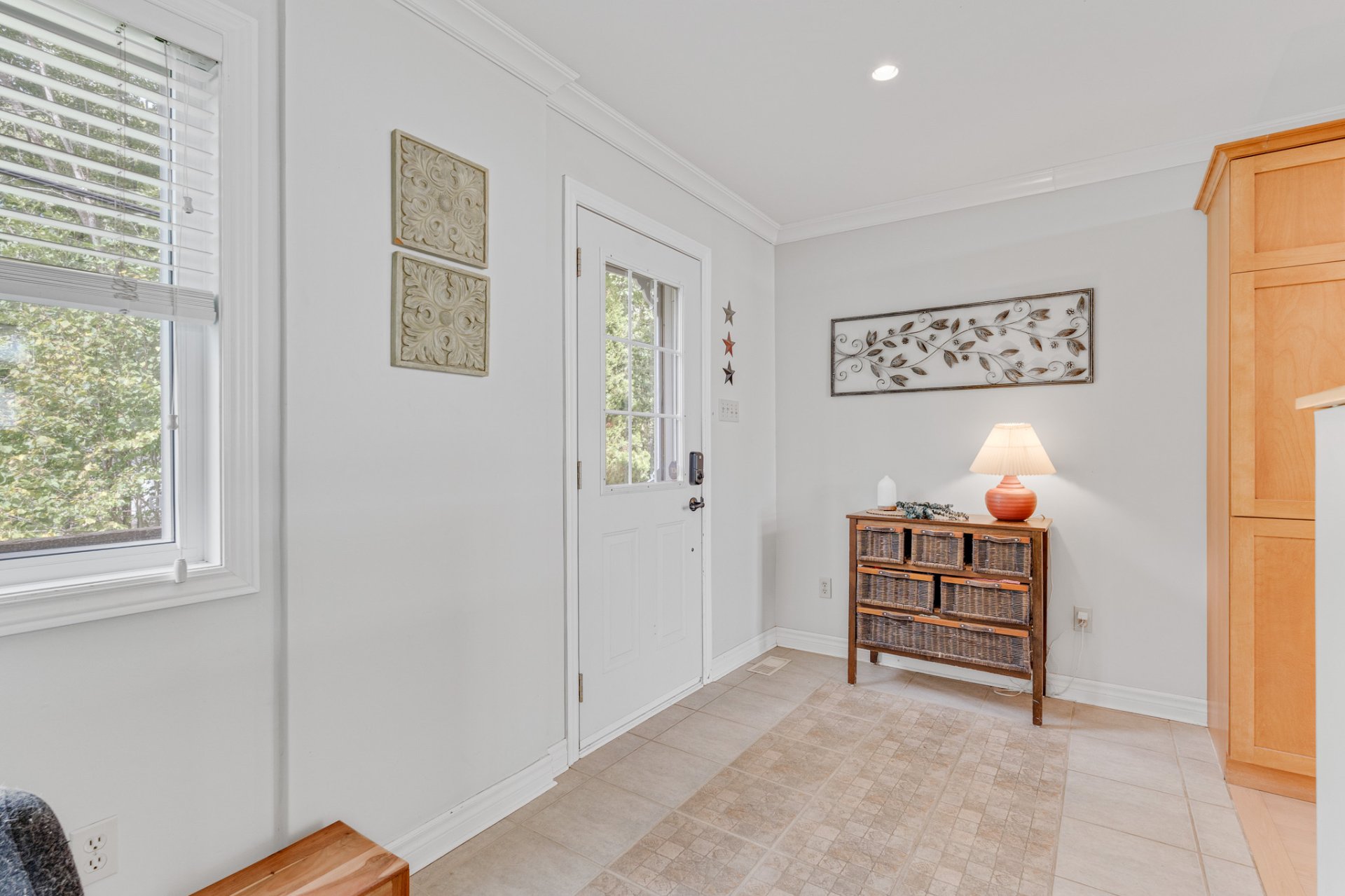
Hallway
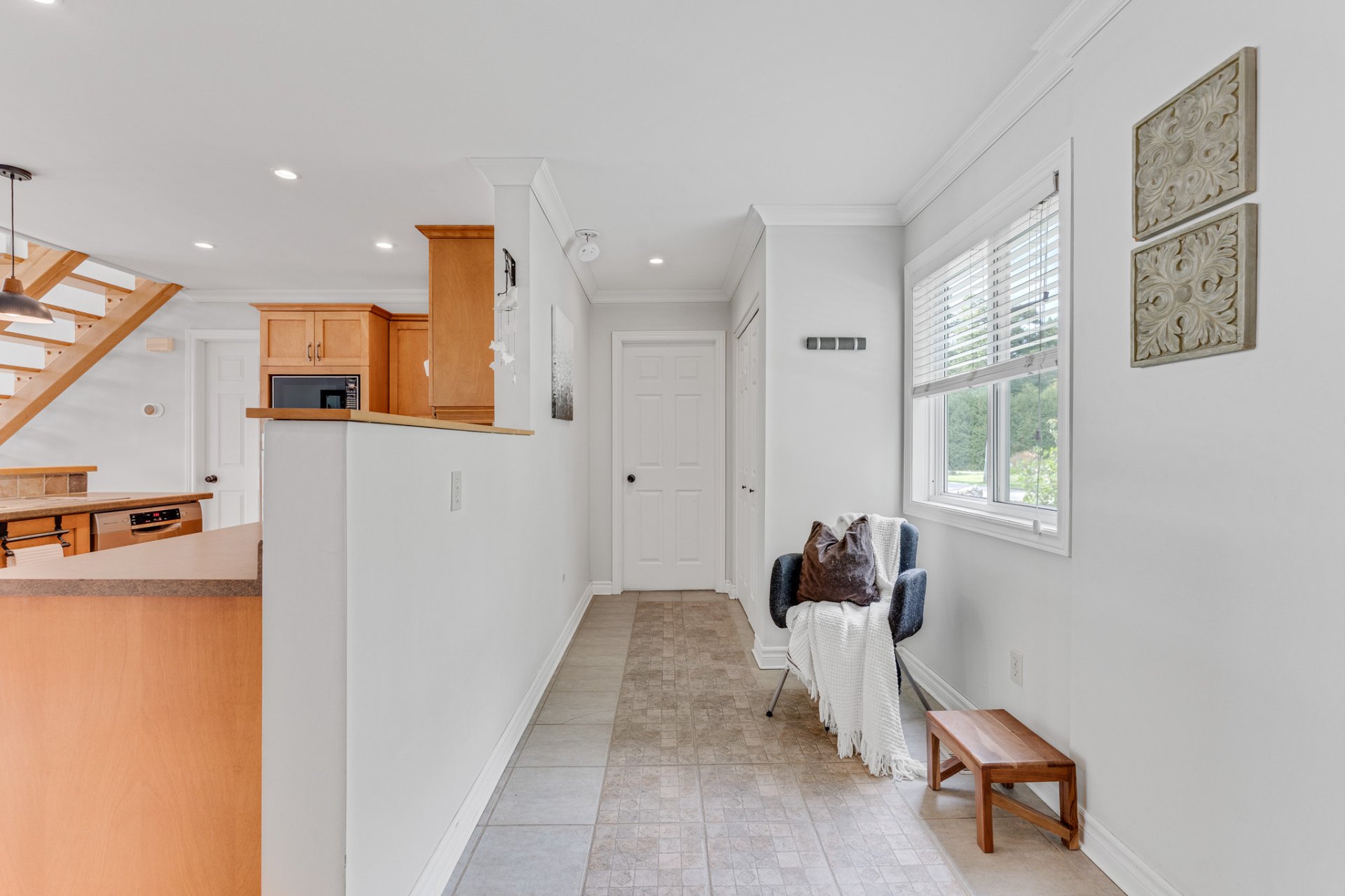
Hallway
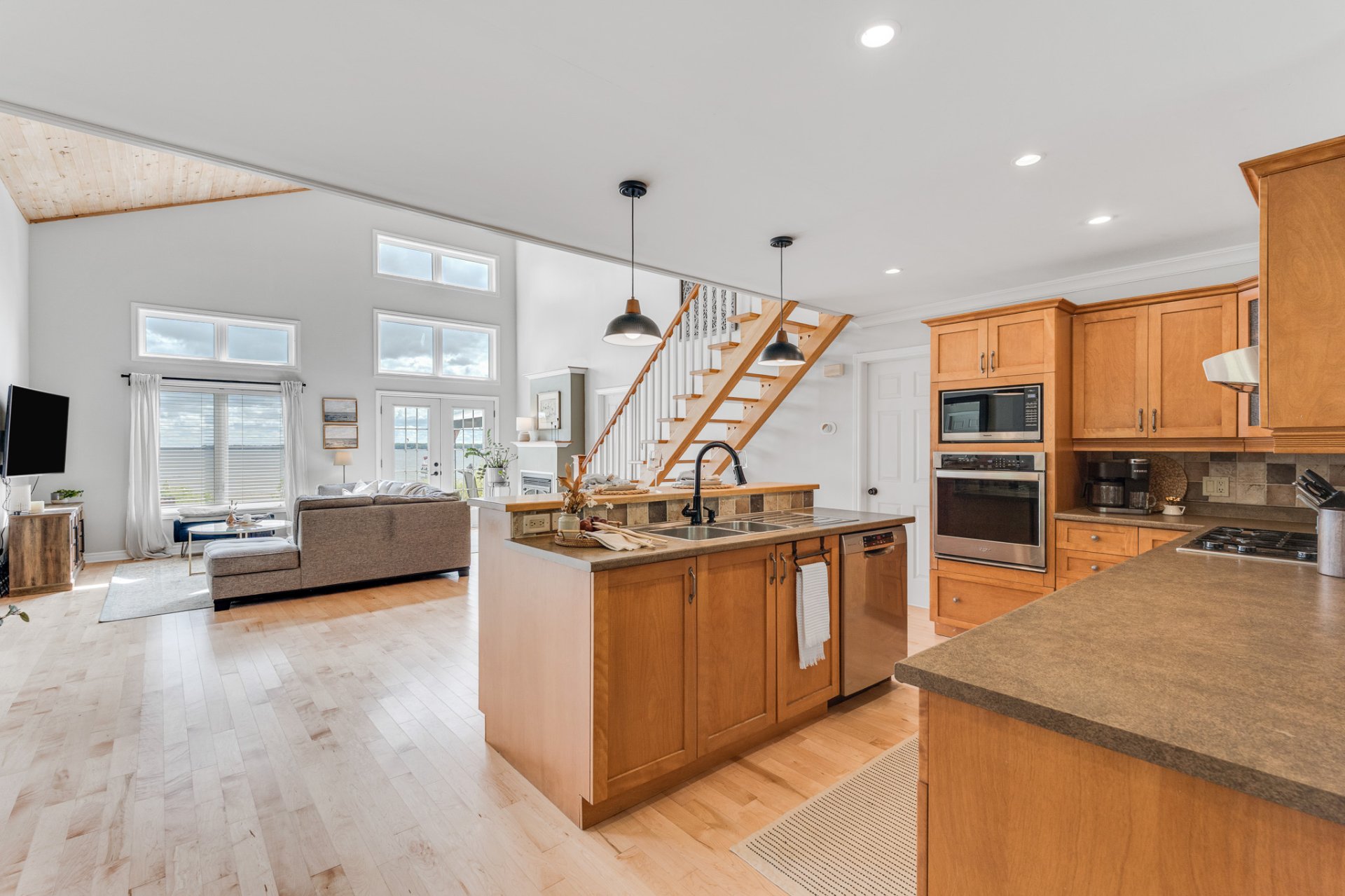
Kitchen
|
|
Description
Tucked away at the end of a quiet cul-de-sac, this riverfront property with panoramic views will charm you with its natural surroundings and private sandy beach, with no neighbors on the side or behind. Located just 25 minutes from Aylmer, it features a bright open-concept layout enhanced by cathedral ceilings and expansive windows. The kitchen with wooden cabinets and the dining area with sliding doors overlooking the water create a warm and inviting space. The primary bedroom includes an ensuite bathroom, while two additional bedrooms are located upstairs. Enjoy direct access to the river for swimming and water sports. A truly unique place!
Quiet cul-de-sac for privacy and safety.
Panoramic river views.
Private sandy beach.
Direct access for swimming and water sports.
No rear or side neighbors.
Bright open-concept layout.
Cathedral ceilings.
Large panoramic windows.
Kitchen with solid wood cabinets.
Primary bedroom with ensuite bathroom.
Two additional bedrooms upstairs.
Only 25 min from Aylmer / near Ottawa.
Quick access to schools and daycare.
Shops and essential services nearby.
Close to parks, trails, and outdoor activities.
Panoramic river views.
Private sandy beach.
Direct access for swimming and water sports.
No rear or side neighbors.
Bright open-concept layout.
Cathedral ceilings.
Large panoramic windows.
Kitchen with solid wood cabinets.
Primary bedroom with ensuite bathroom.
Two additional bedrooms upstairs.
Only 25 min from Aylmer / near Ottawa.
Quick access to schools and daycare.
Shops and essential services nearby.
Close to parks, trails, and outdoor activities.
Inclusions: Dishwasher, cooktop, oven, washer, dryer, gas fireplace, central A/C (2022), furnace (2022), hot water heater (2023), all sheds, gazebo.
Exclusions : N/A
| BUILDING | |
|---|---|
| Type | Two or more storey |
| Style | Detached |
| Dimensions | 30.5x39.6 P |
| Lot Size | 18432.1 PC |
| EXPENSES | |
|---|---|
| Municipal Taxes (2025) | $ 2960 / year |
| School taxes (2025) | $ 361 / year |
|
ROOM DETAILS |
|||
|---|---|---|---|
| Room | Dimensions | Level | Flooring |
| Hallway | 6 x 9.3 P | Ground Floor | Ceramic tiles |
| Kitchen | 8.10 x 18.9 P | Ground Floor | Wood |
| Living room | 22.7 x 18.8 P | Ground Floor | Wood |
| Dining room | 8.5 x 13 P | Ground Floor | Wood |
| Primary bedroom | 16 x 9.11 P | Ground Floor | Wood |
| Bathroom | 9.10 x 8.11 P | Ground Floor | Wood |
| Laundry room | 9.11 x 12.8 P | Ground Floor | Flexible floor coverings |
| Family room | 12.7 x 9.11 P | 2nd Floor | Wood |
| Bedroom | 11.11 x 11.4 P | 2nd Floor | Wood |
| Bedroom | 11.4 x 12 P | 2nd Floor | Wood |
| Bathroom | 5.11 x 4.4 P | 2nd Floor | Ceramic tiles |
|
CHARACTERISTICS |
|
|---|---|
| Bathroom / Washroom | Adjoining to primary bedroom, Seperate shower |
| Heating system | Air circulation |
| Proximity | Alpine skiing, ATV trail, Cross-country skiing, Elementary school, Golf, Highway, Park - green area, Snowmobile trail |
| Water supply | Artesian well |
| Roofing | Asphalt shingles |
| Equipment available | Central air conditioning, Private balcony, Private yard |
| Foundation | Concrete block |
| Window type | Crank handle, Sliding |
| Distinctive features | Cul-de-sac, Navigable, No neighbours in the back, Street corner, Water access, Waterfront, Wooded lot: hardwood trees |
| Driveway | Double width or more, Not Paved |
| Heating energy | Electricity |
| Topography | Flat |
| Landscaping | Landscape, Patio |
| Basement | No basement |
| Parking | Outdoor |
| View | Panoramic, Water |
| Sewage system | Purification field, Septic tank |
| Windows | PVC |
| Zoning | Residential |
| Siding | Vinyl |
| Cupboard | Wood |
| Hearth stove | Wood fireplace |