2445 Ch. Kennedy, Pontiac, QC J0X2V0 $179,900
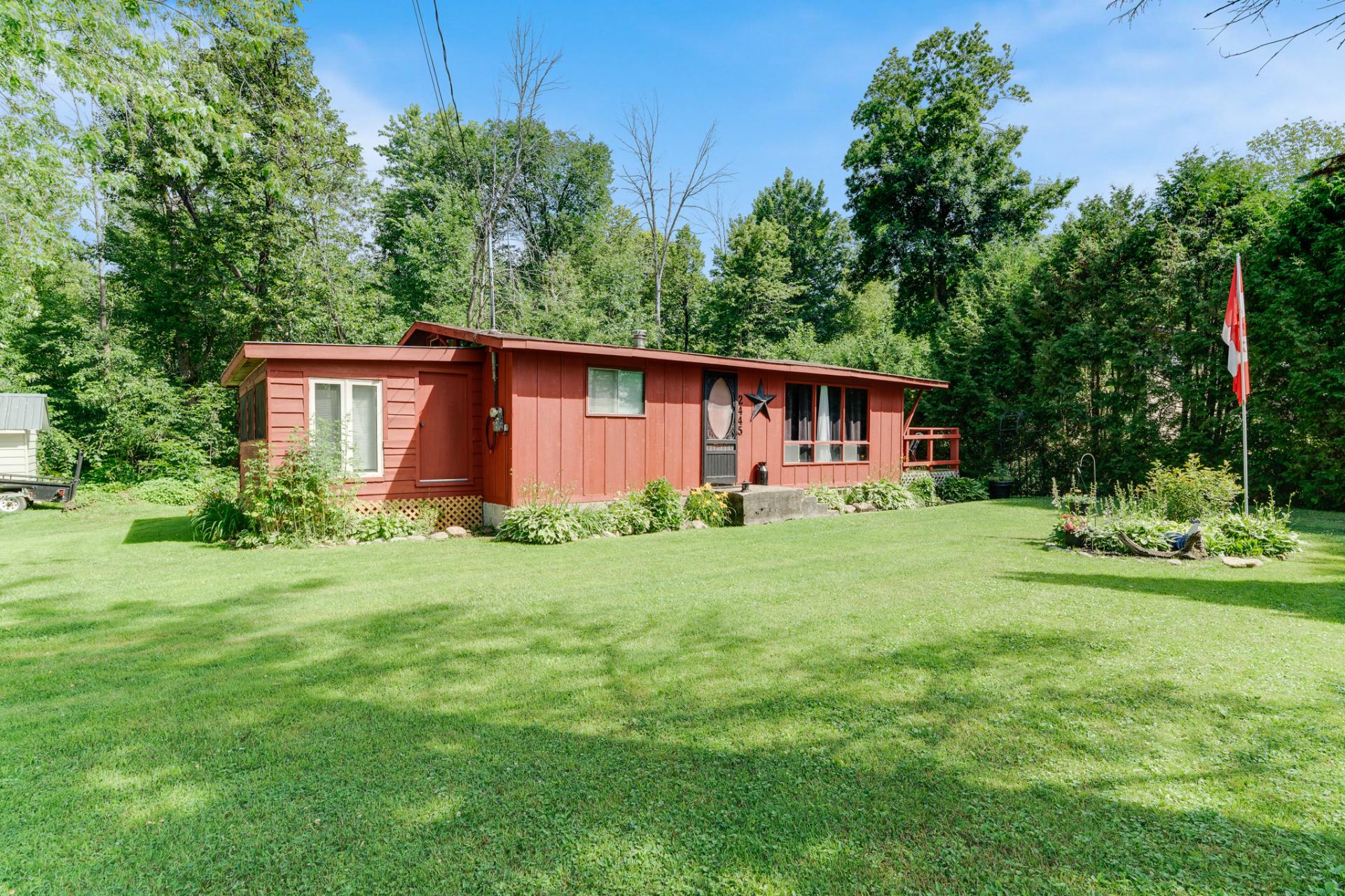
Frontage
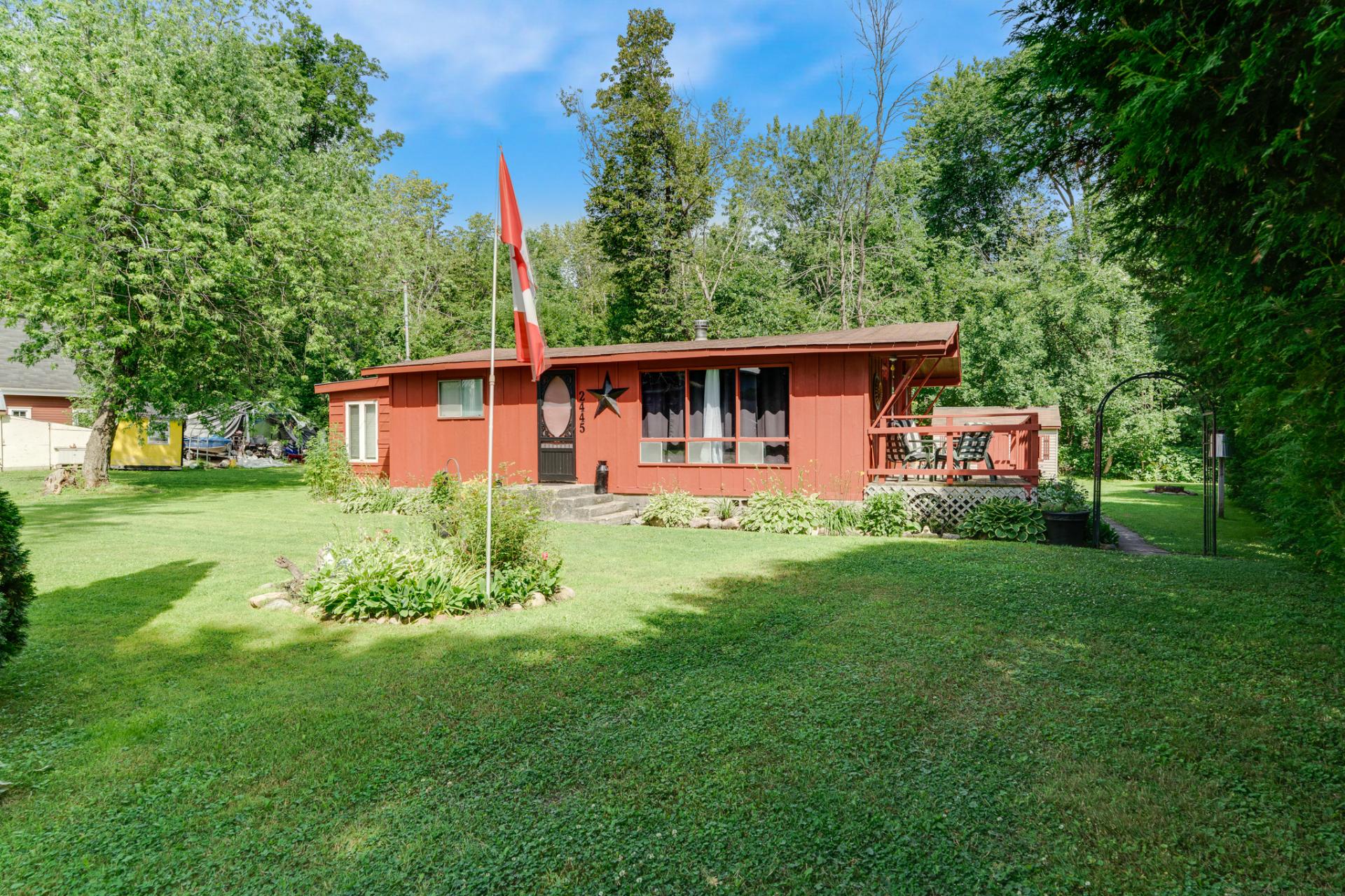
Frontage
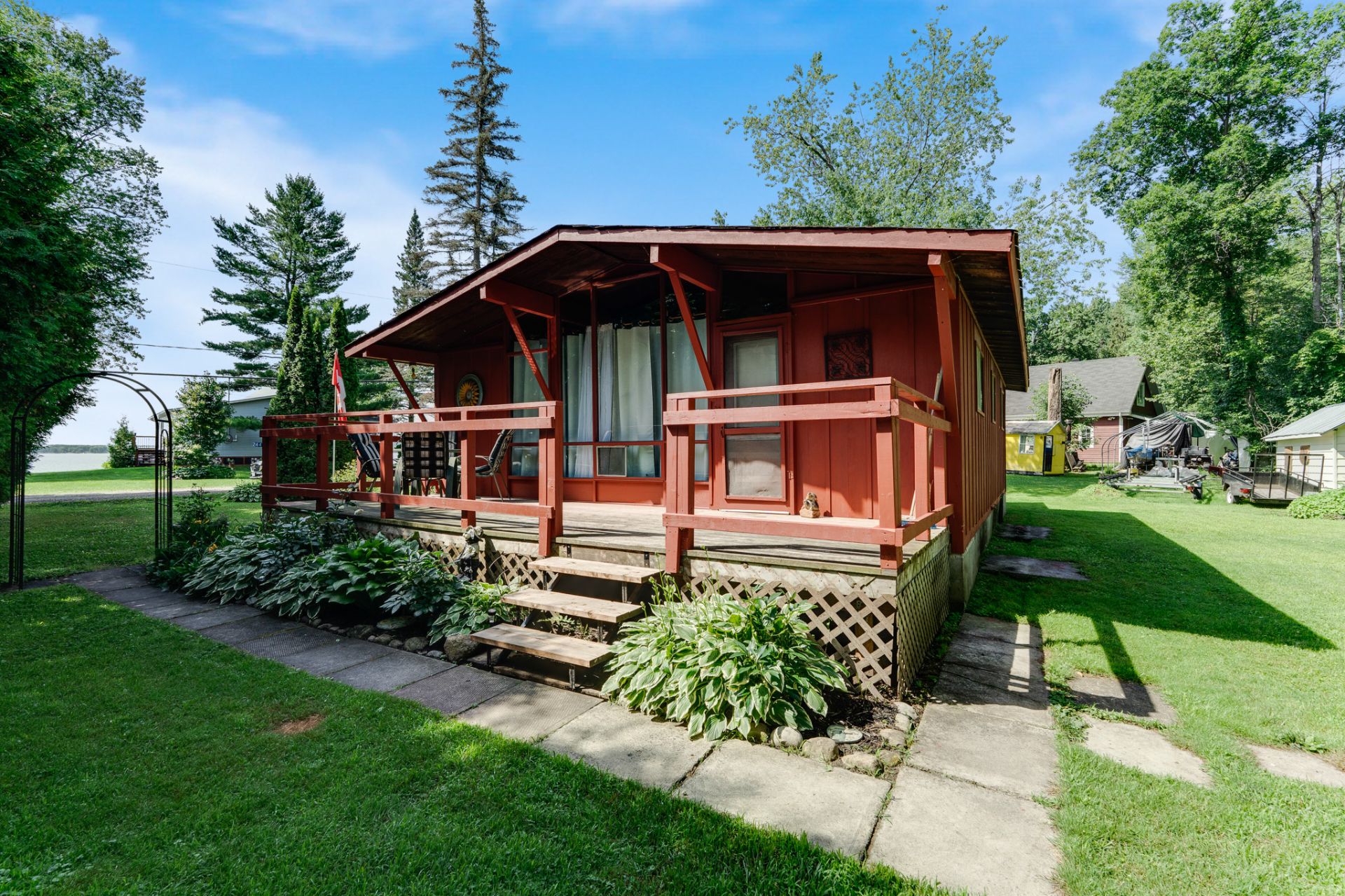
Frontage
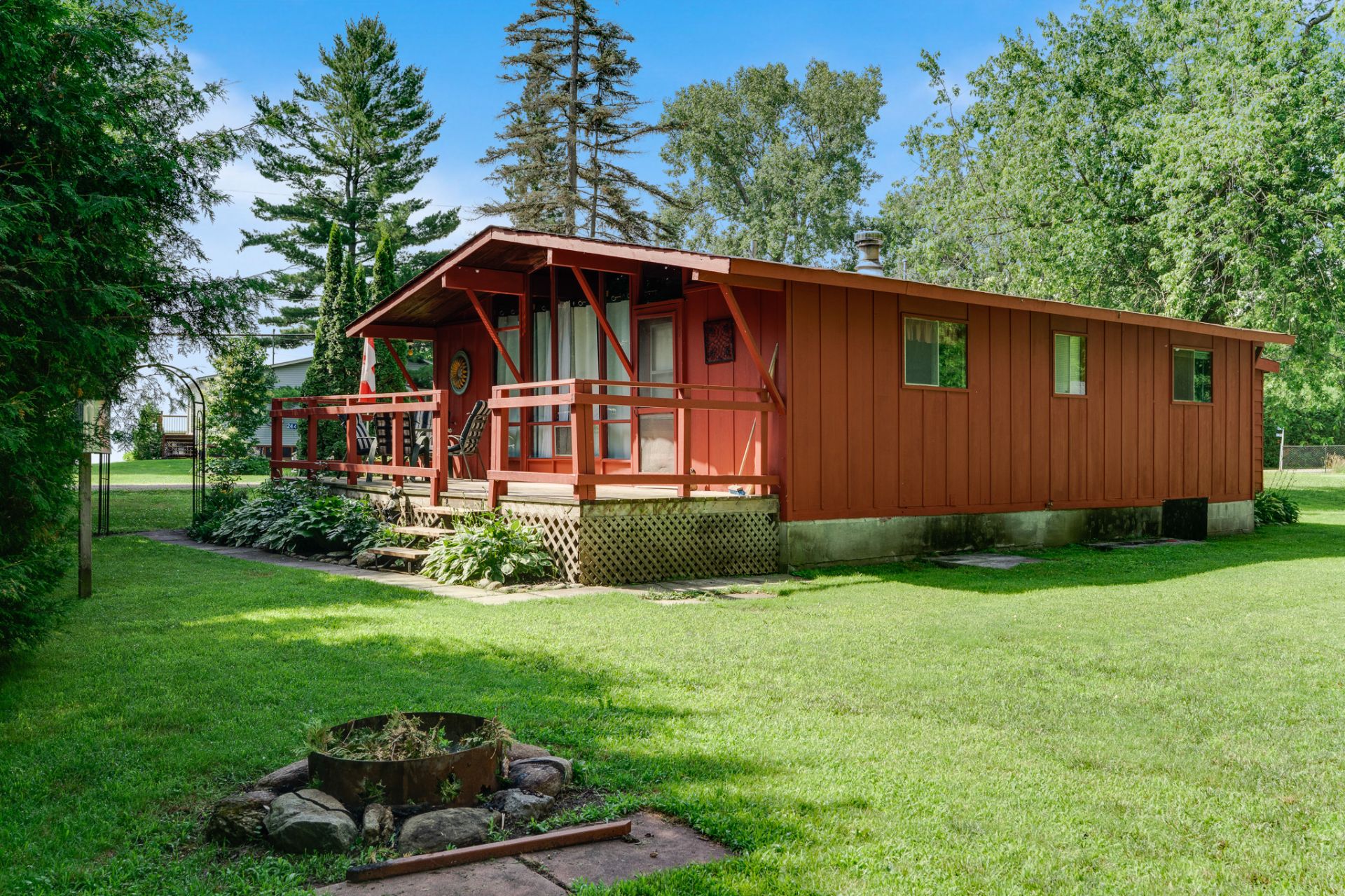
Frontage
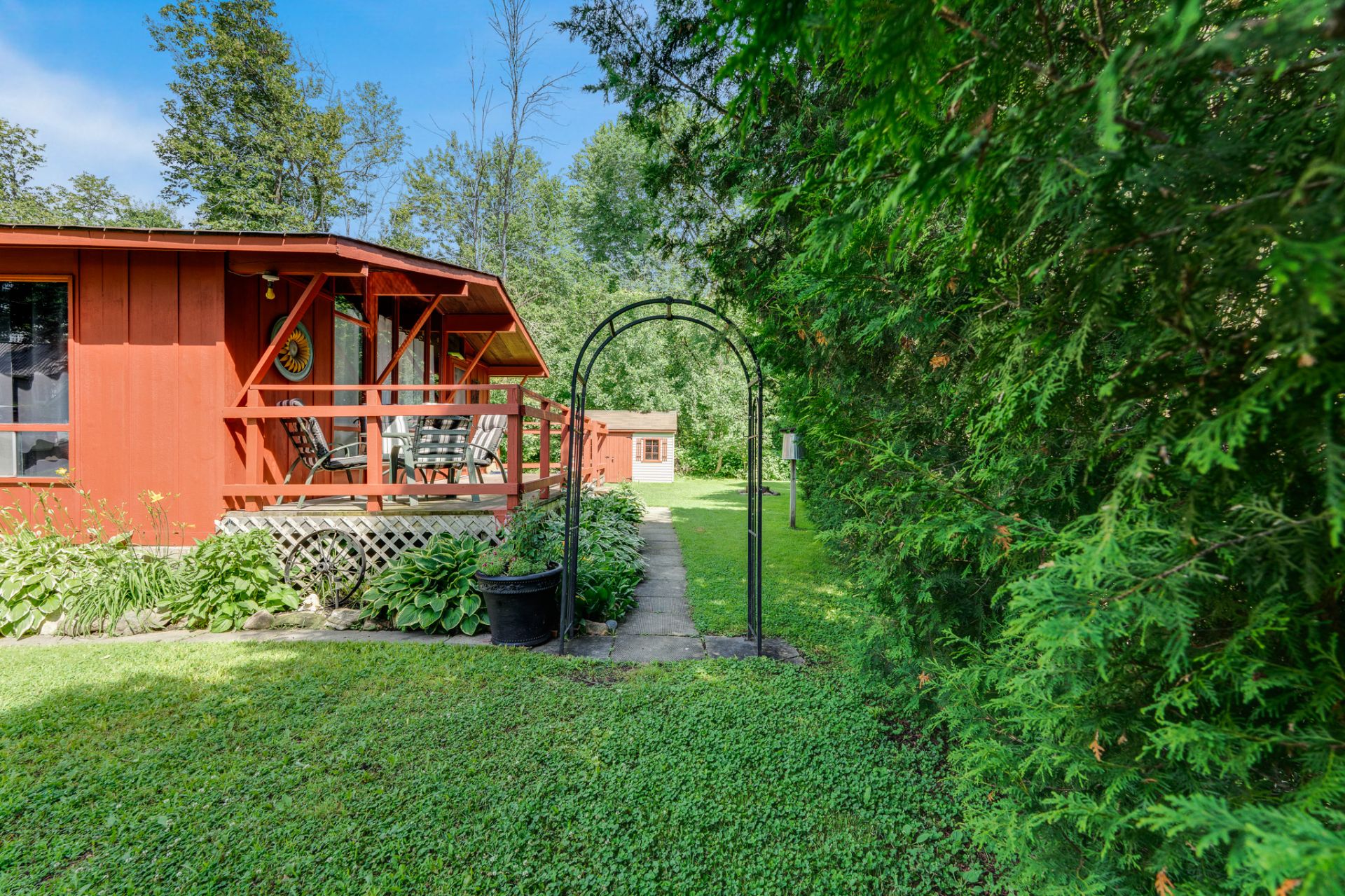
Backyard
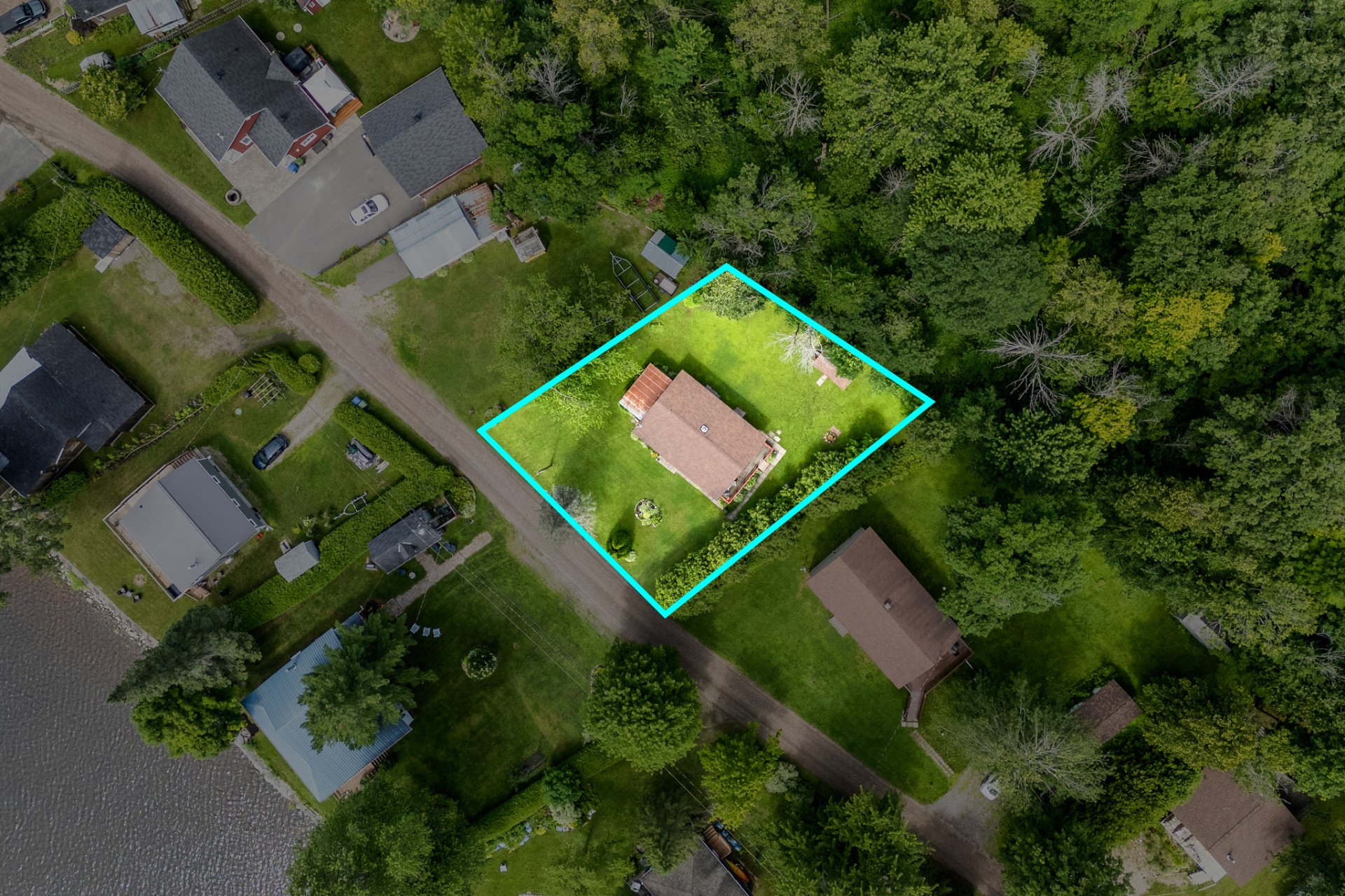
Aerial photo
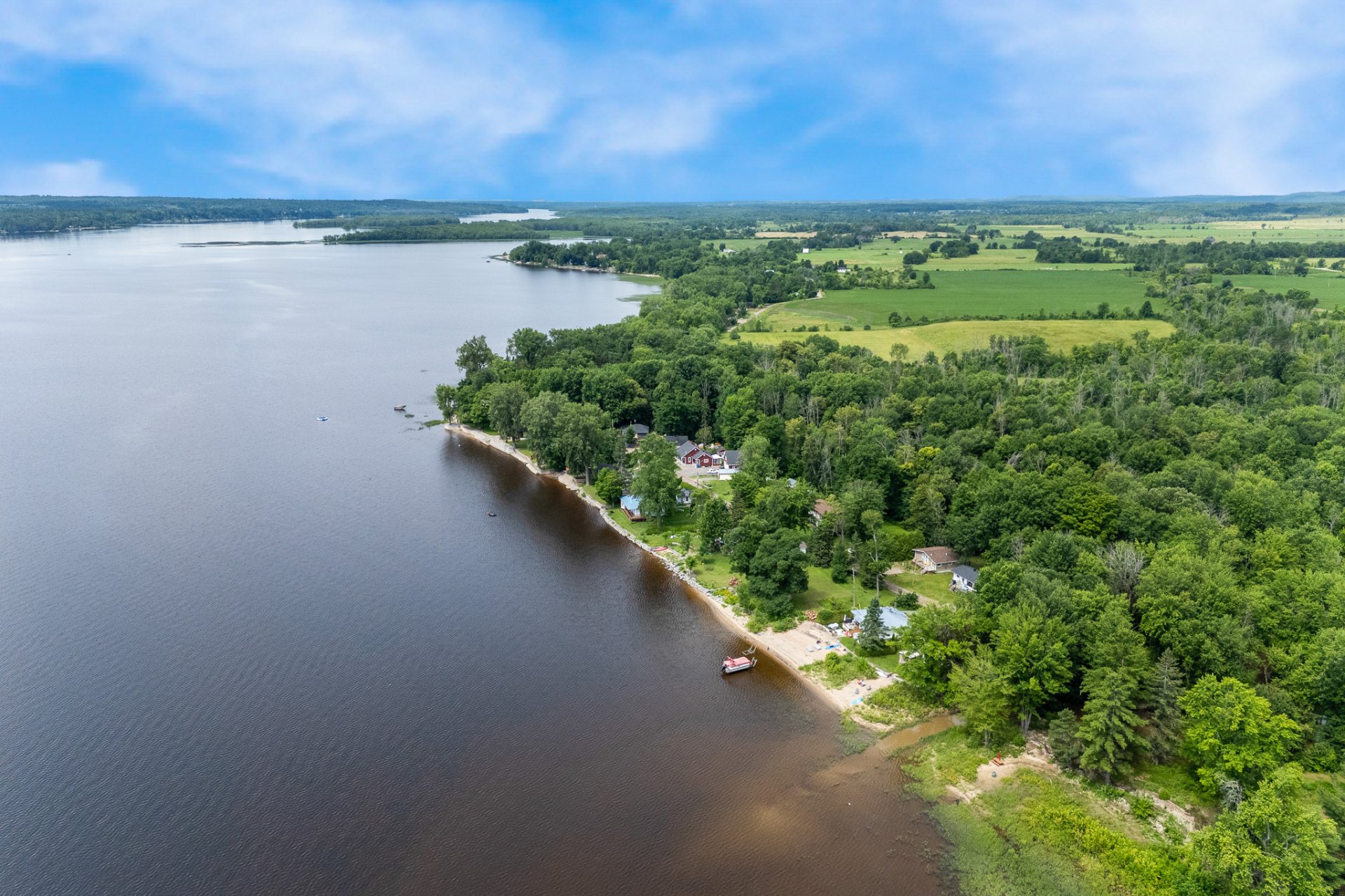
Water view
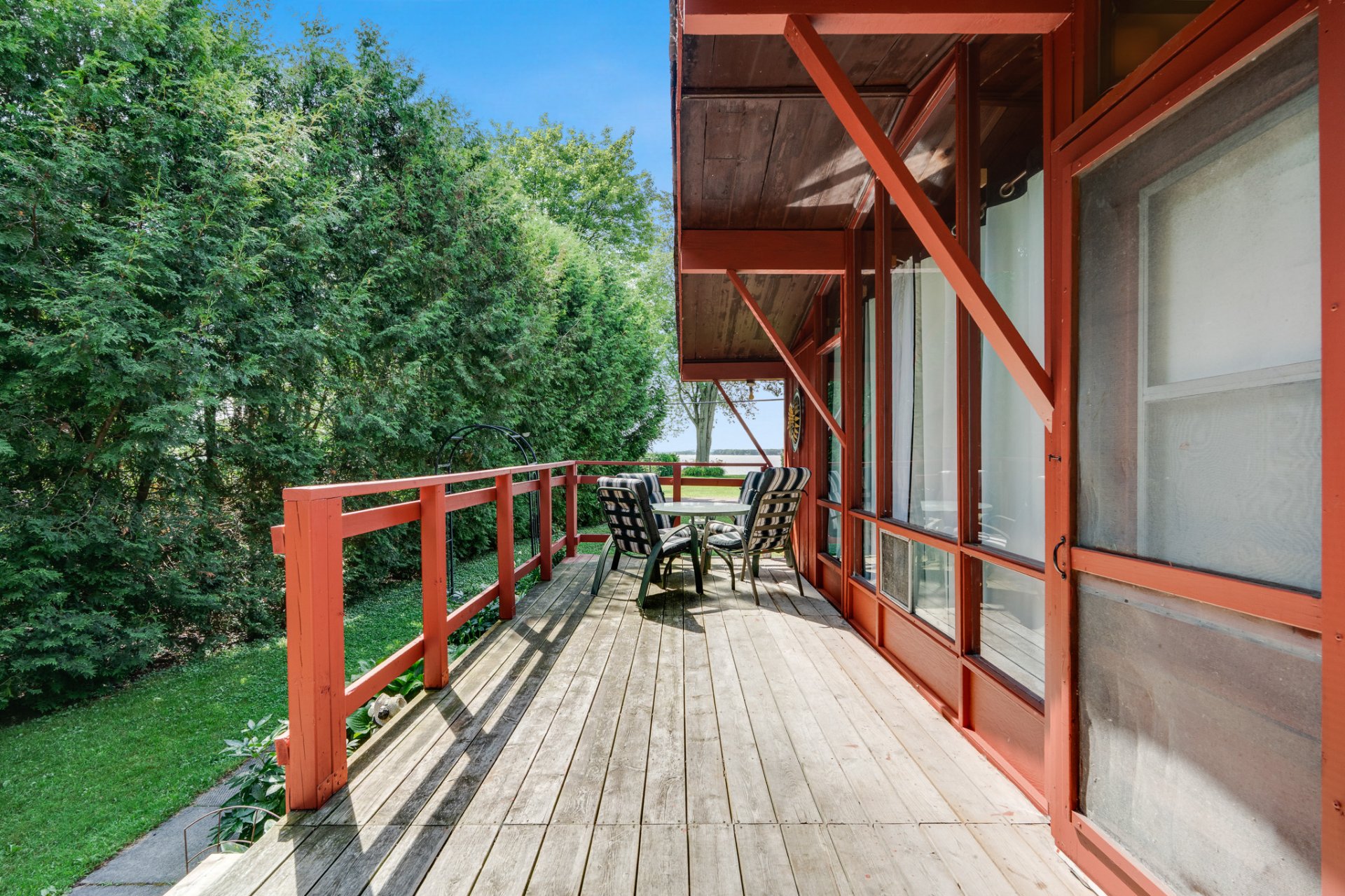
Patio
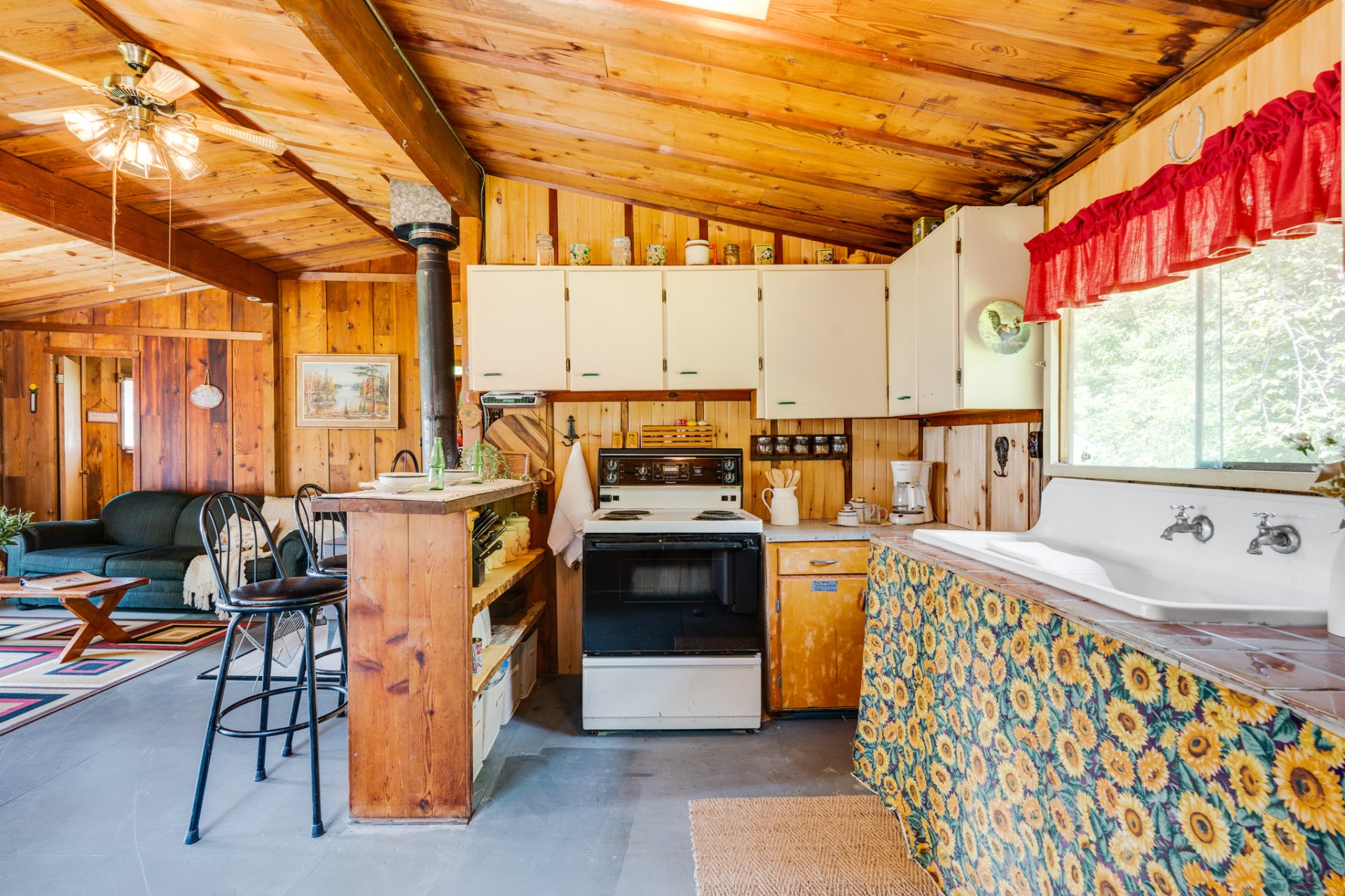
Kitchen
|
|
Description
Three-season cedar cottage boasting a stunning view of the river, with Kennedy Road running in front, adding a unique charm. This peaceful retreat has only had two owners who have lovingly maintained it over the years. Step inside and you'll be captivated by the inviting scent of wood, the warm character, and the well-thought-out layout. Offering three comfortable bedrooms and a full bathroom, it's perfect for welcoming family and friends. Just steps away, enjoy direct water access where you can anchor your boat and make the most of summer 2025 on the water, whether boating or enjoying water sports. A true gem waiting to be discovered!
-Three-season cottage
-Made in Cedar
-Well on site
-Bungalow
-Living area of 957 sq. ft.
-3 bedrooms
-Family room / veranda
-1 full bathroom with shower
-Lot size of 4,195 sq. ft.
-Shed for storage
-Just steps from the River of Outaouais
-Water access
-Made in Cedar
-Well on site
-Bungalow
-Living area of 957 sq. ft.
-3 bedrooms
-Family room / veranda
-1 full bathroom with shower
-Lot size of 4,195 sq. ft.
-Shed for storage
-Just steps from the River of Outaouais
-Water access
Inclusions: Stove, two fridges, all furniture, and the hot water tank
Exclusions : Antique cookstove, bunk beds, rooster, and living room wall paint.
| BUILDING | |
|---|---|
| Type | Bungalow |
| Style | Detached |
| Dimensions | 0x0 |
| Lot Size | 8132 PC |
| EXPENSES | |
|---|---|
| Municipal Taxes (2025) | $ 869 / year |
| School taxes (2025) | $ 67 / year |
|
ROOM DETAILS |
|||
|---|---|---|---|
| Room | Dimensions | Level | Flooring |
| Hallway | 6.5 x 6 P | Ground Floor | Flexible floor coverings |
| Kitchen | 20.4 x 16.6 P | Ground Floor | Flexible floor coverings |
| Dinette | 20.4 x 16.6 P | Ground Floor | Flexible floor coverings |
| Living room | 20.4 x 16.6 P | Ground Floor | Flexible floor coverings |
| Bedroom | 11.10 x 7.8 P | Ground Floor | Flexible floor coverings |
| Bedroom | 11.10 x 7.8 P | Ground Floor | Flexible floor coverings |
| Bathroom | 13.5 x 8.3 P | Ground Floor | Other |
| Primary bedroom | 11.10 x 8 P | Ground Floor | Flexible floor coverings |
| Family room | 15 x 10 P | Ground Floor | Floating floor |
|
CHARACTERISTICS |
|
|---|---|
| Water supply | Artesian well |
| Roofing | Asphalt shingles |
| Foundation | Concrete block |
| Distinctive features | Cul-de-sac, Navigable, Water access, Wooded lot: hardwood trees |
| Topography | Flat |
| Proximity | Highway |
| Basement | No basement |
| Driveway | Not Paved |
| Parking | Outdoor |
| View | Panoramic, Water |
| Zoning | Residential |
| Sewage system | Septic tank |
| Window type | Sliding |
| Cupboard | Wood |
| Hearth stove | Wood burning stove |