216 Rue de Morency, Gatineau (Gatineau), QC J8V2J6 $339,900
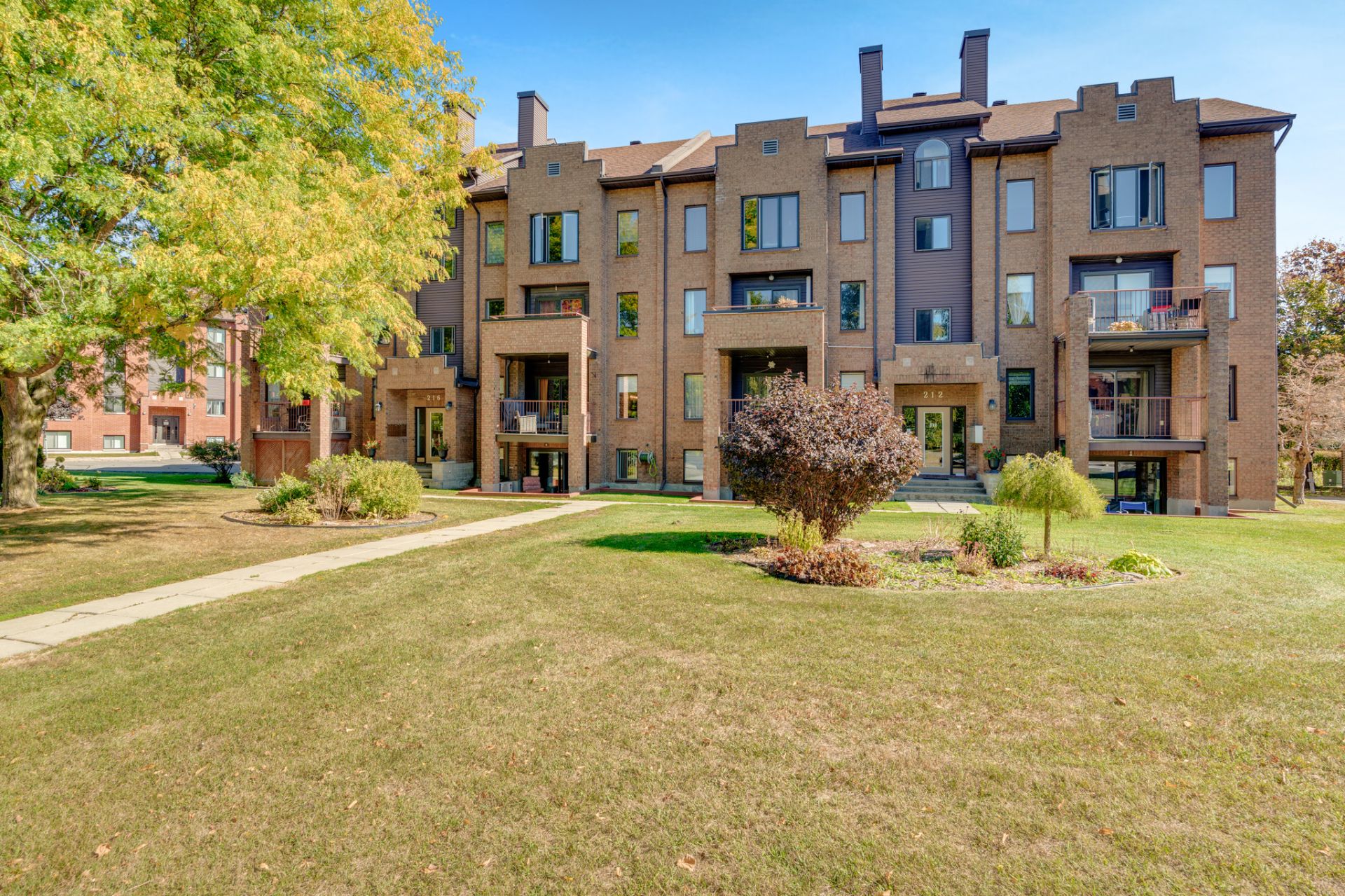
Frontage
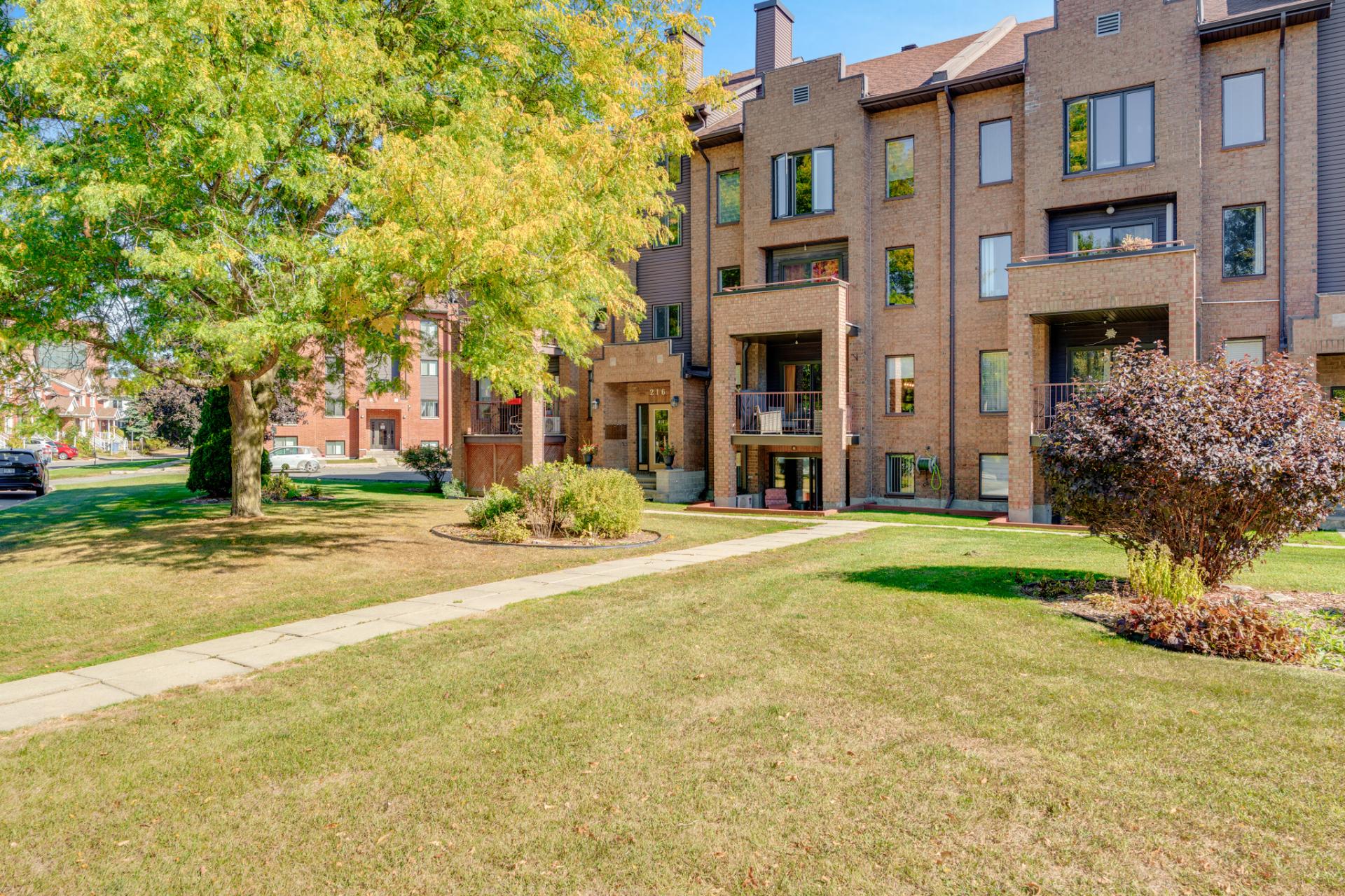
Frontage
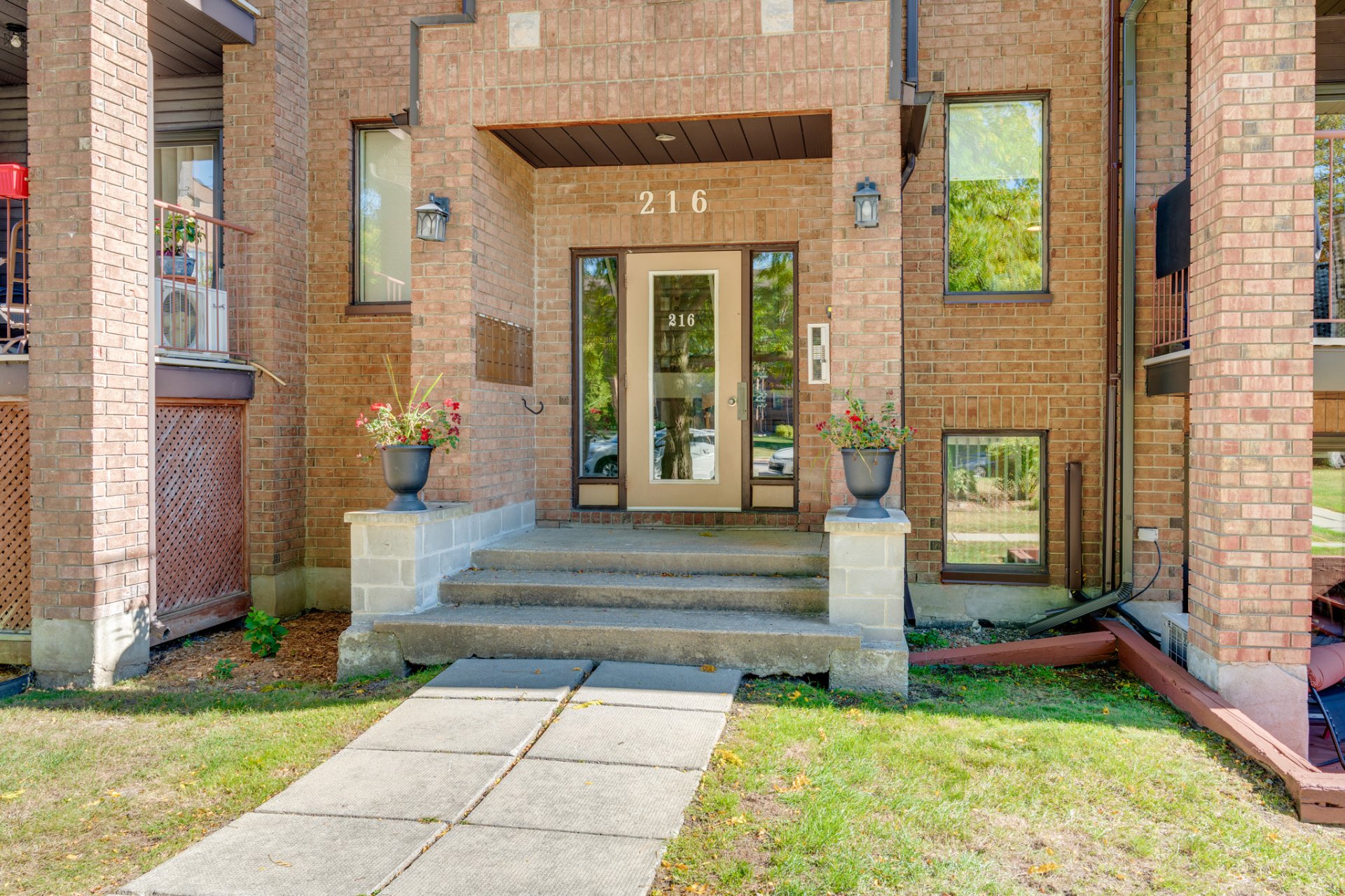
Frontage
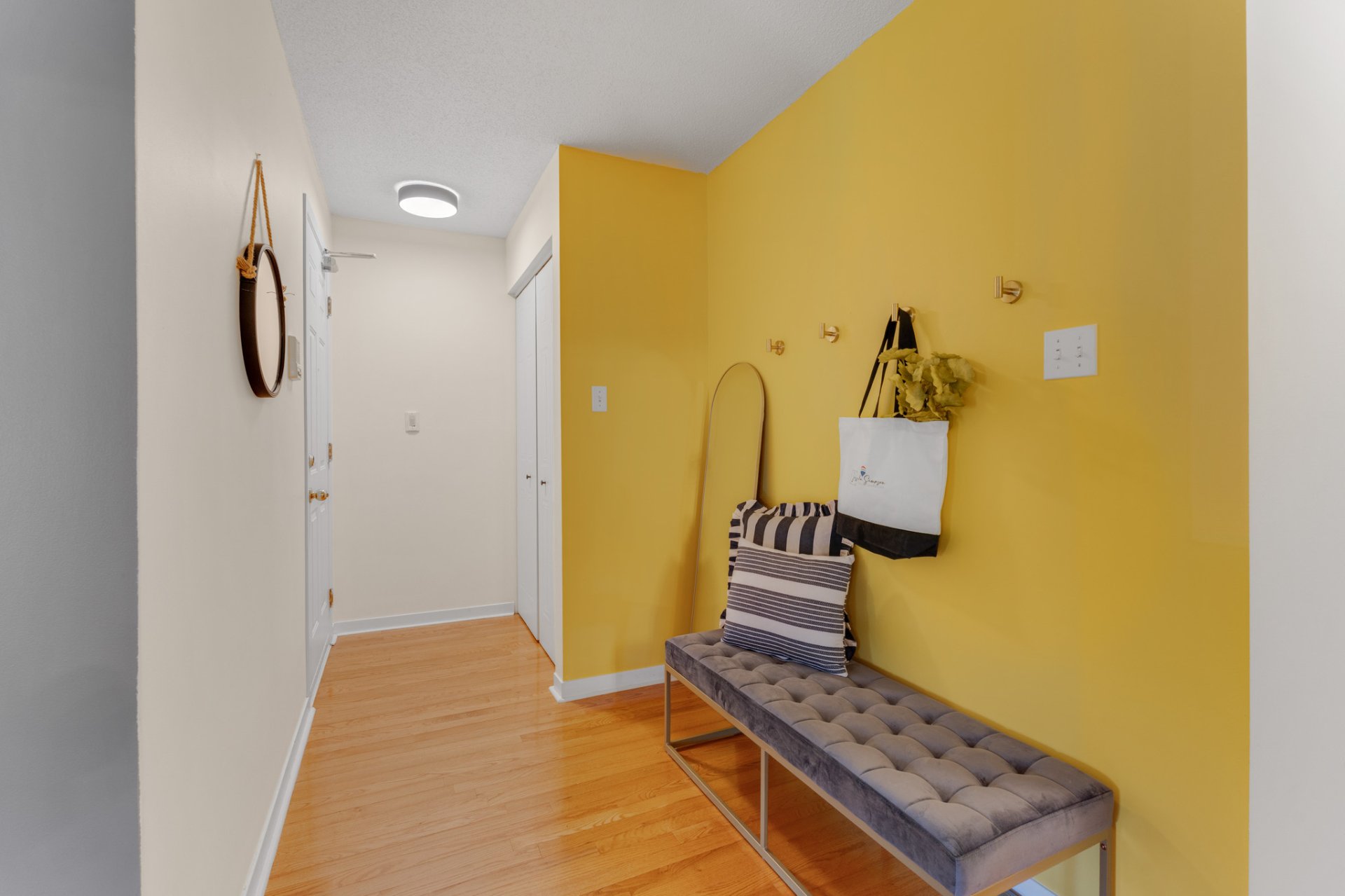
Hallway
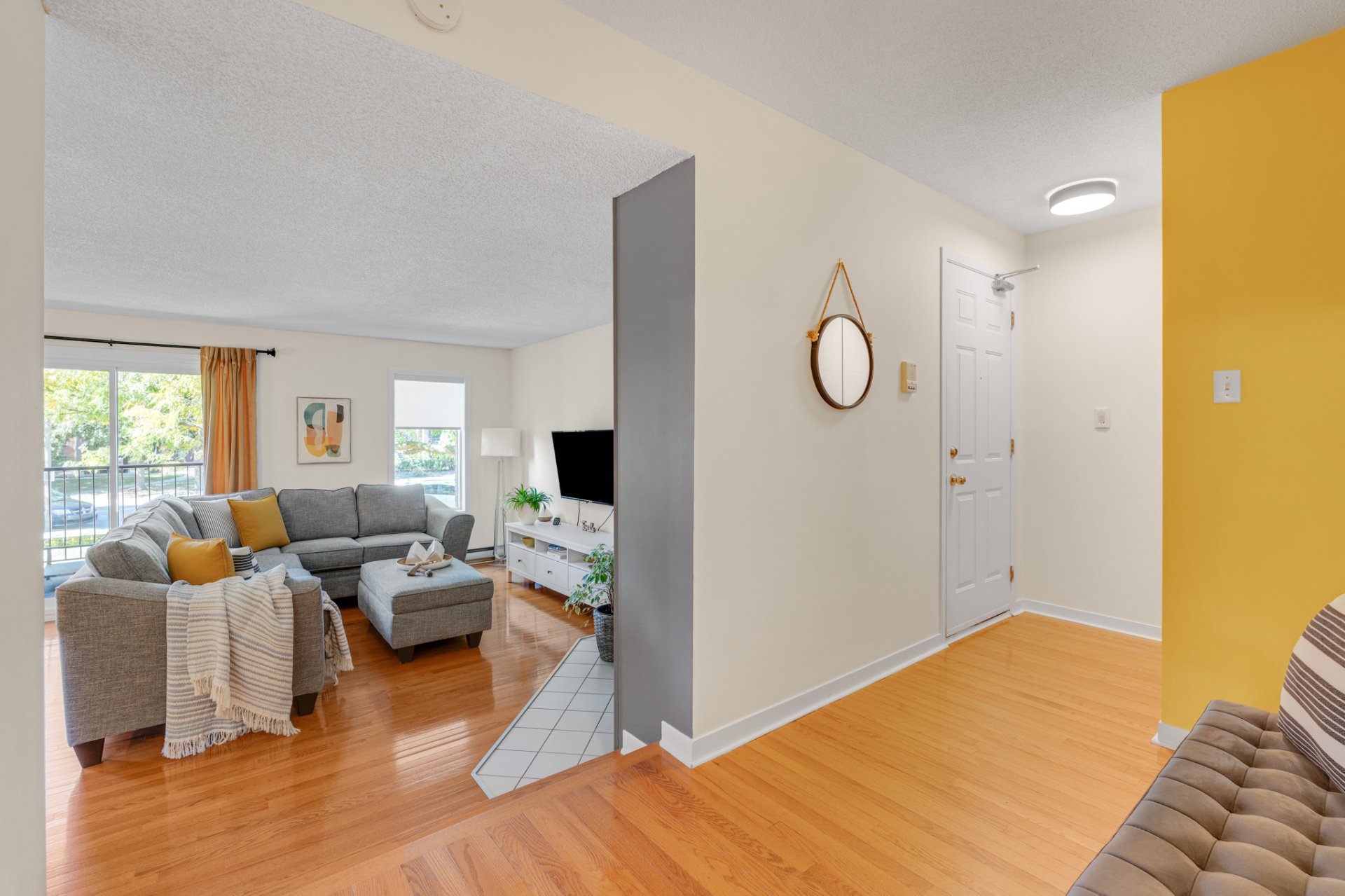
Hallway
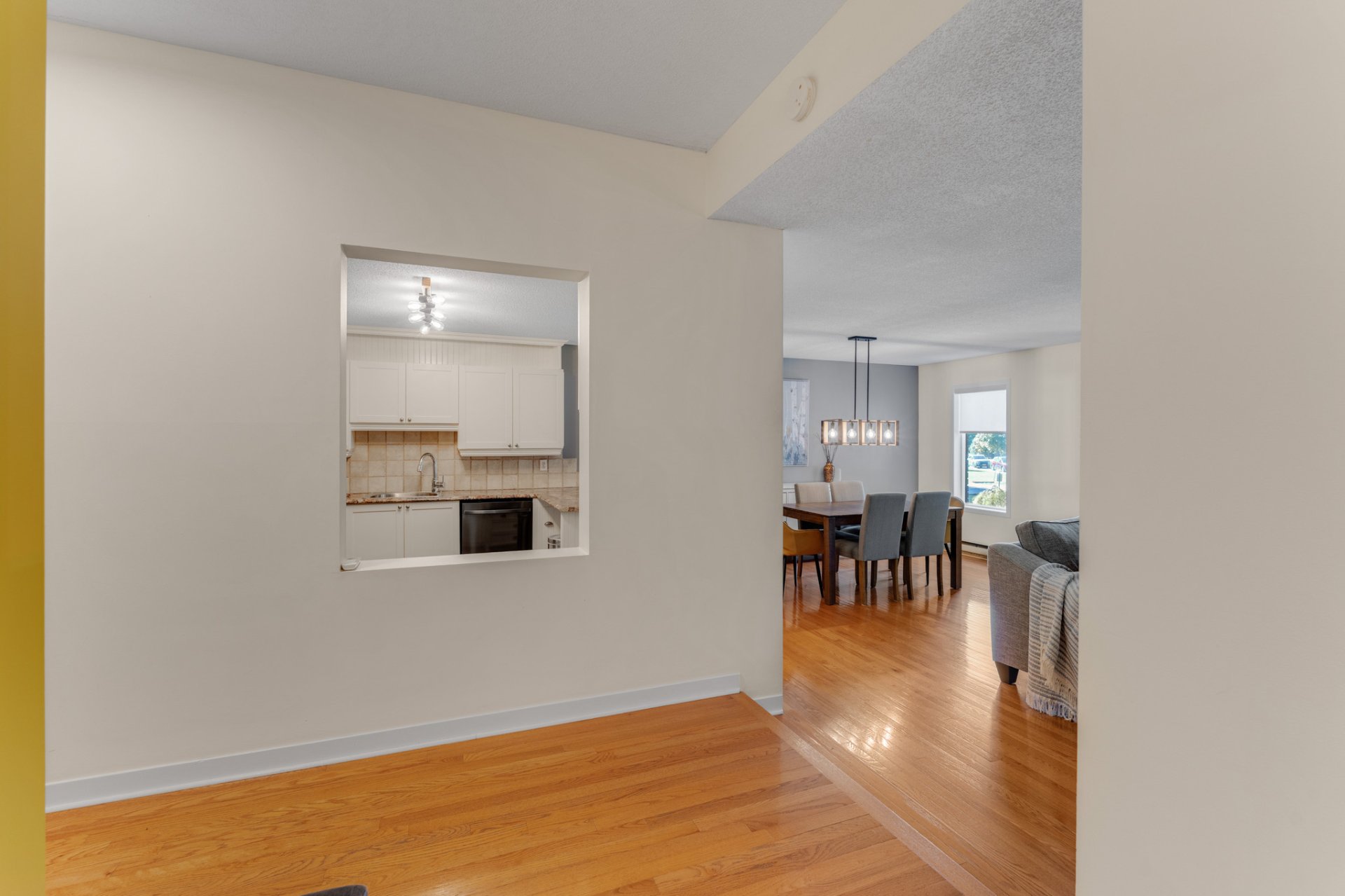
Hallway
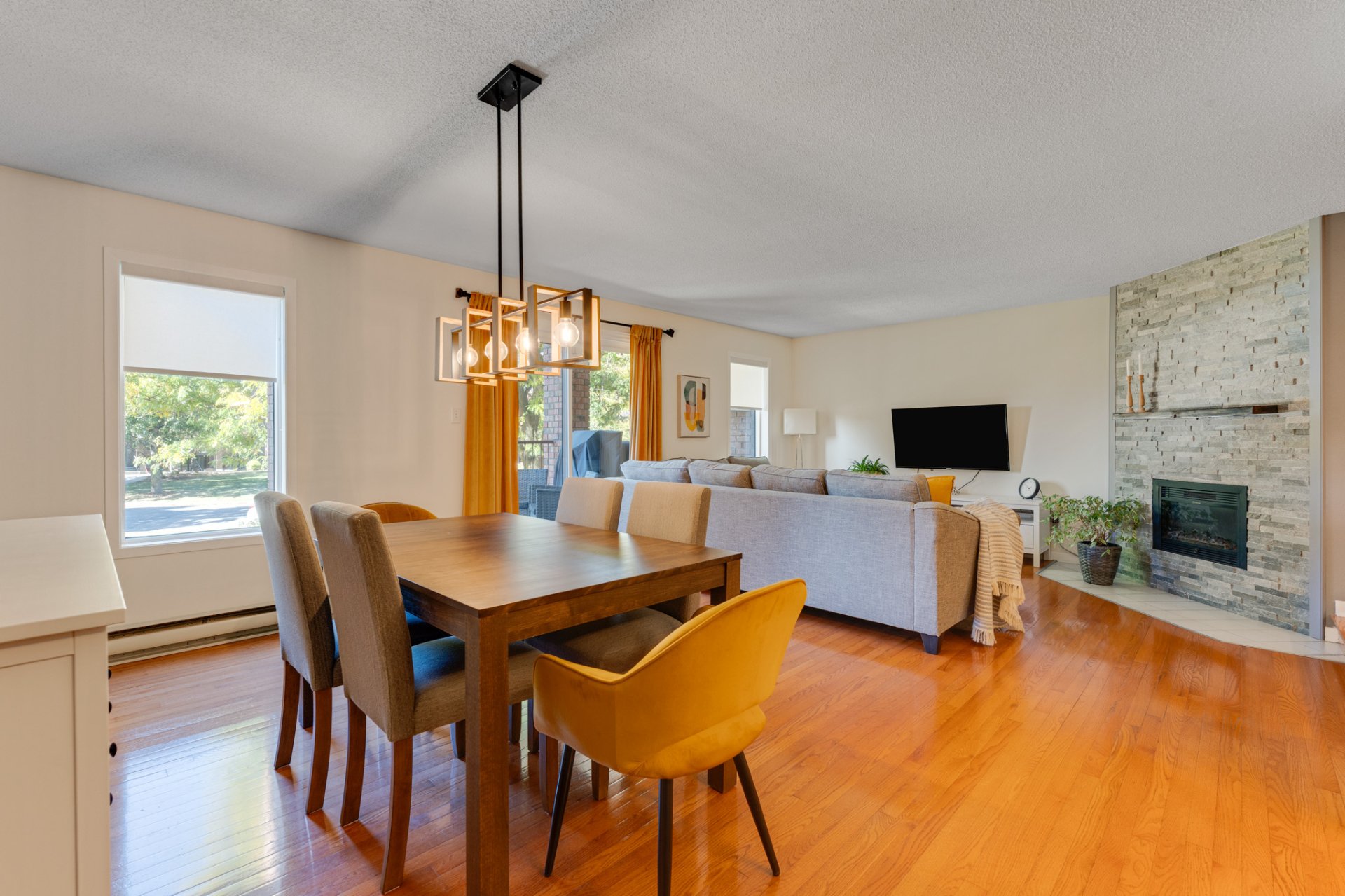
Dining room
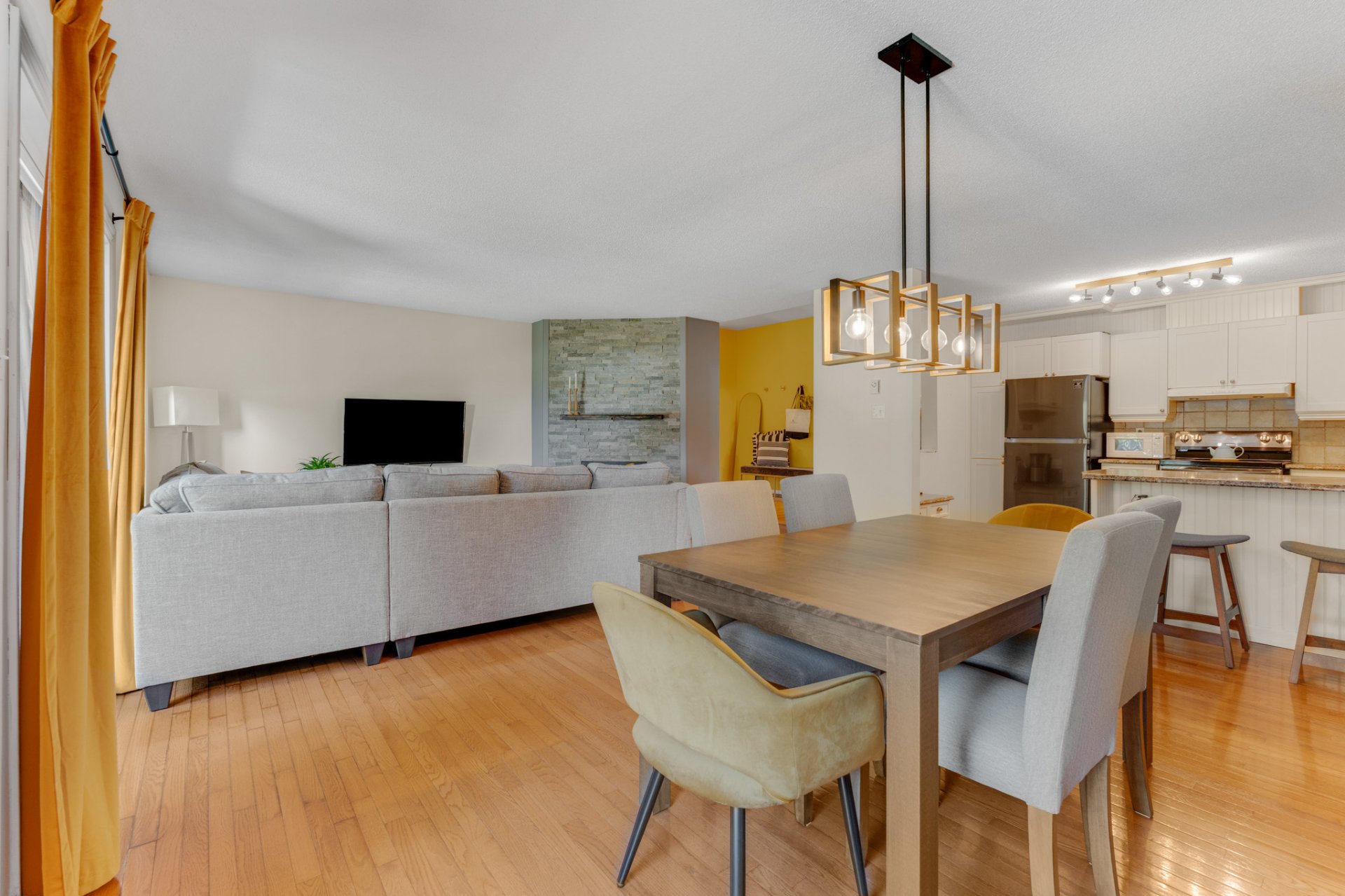
Dining room
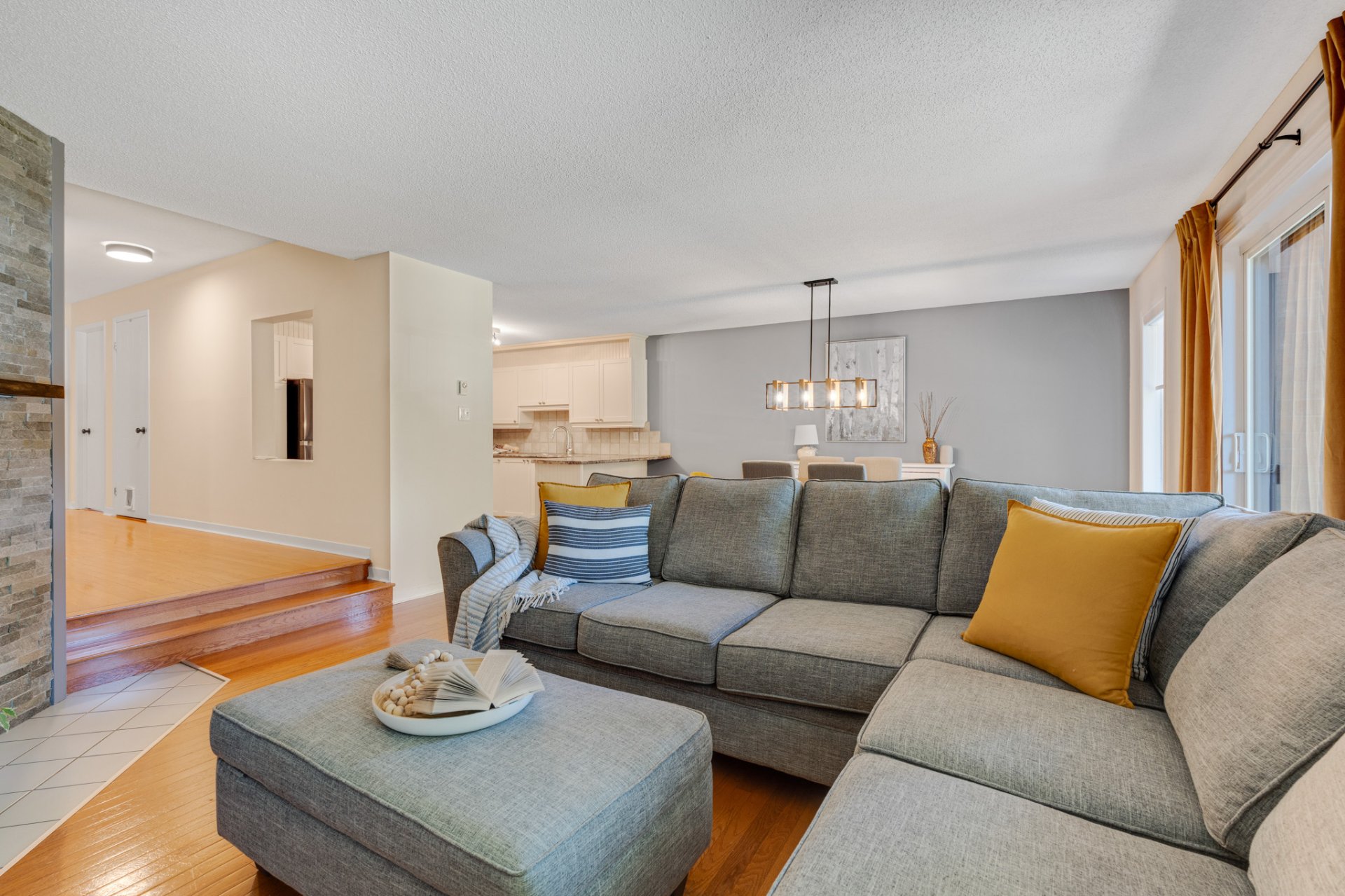
Living room
|
|
Description
Stunning 1,052 sq. ft. condo with dual exposure, located in one of Gatineau's most sought-after areas! From the moment you walk in, you'll feel right at home. Featuring 2 spacious bedrooms, a modern bathroom with glass shower, and a warm kitchen with ample storage. The bright living room opens onto a private balcony, perfect for relaxing. Just 15 minutes from Ottawa and close to all services, this condo combines comfort, style, and a prime location for exceptional quality of life. Contact us for a visit!
- Gatineau sector
- Living area: 1,052 sq. ft.
- 2 bedrooms
- 1 bathroom with beautiful glass shower
- Very bright condo
- Electric fireplace in the living room
- Kitchen with plenty of storage
- Balcony off the living room
- Storage space included
- 1 spacious indoor storage
- 1 parking space
- No rear neighbors
- Only 15 minutes from Ottawa
- Living area: 1,052 sq. ft.
- 2 bedrooms
- 1 bathroom with beautiful glass shower
- Very bright condo
- Electric fireplace in the living room
- Kitchen with plenty of storage
- Balcony off the living room
- Storage space included
- 1 spacious indoor storage
- 1 parking space
- No rear neighbors
- Only 15 minutes from Ottawa
Inclusions: Dishwasher, blinds, and patio door curtains.
Exclusions : Curtains.
| BUILDING | |
|---|---|
| Type | Apartment |
| Style | Semi-detached |
| Dimensions | 22.4x47 P |
| Lot Size | 0 |
| EXPENSES | |
|---|---|
| Co-ownership fees | $ 3144 / year |
| Municipal Taxes (2025) | $ 2360 / year |
| School taxes (2025) | $ 208 / year |
|
ROOM DETAILS |
|||
|---|---|---|---|
| Room | Dimensions | Level | Flooring |
| Hallway | 14 x 5 P | 2nd Floor | Ceramic tiles |
| Living room | 12.7 x 14.6 P | 2nd Floor | Wood |
| Kitchen | 11.4 x 9.10 P | 2nd Floor | Ceramic tiles |
| Dining room | 14.4 x 9.6 P | 2nd Floor | Wood |
| Bathroom | 7.5 x 4.7 P | 2nd Floor | Ceramic tiles |
| Primary bedroom | 11.6 x 14 P | 2nd Floor | Wood |
| Bedroom | 9.9 x 12 P | 2nd Floor | Wood |
| Storage | 4.6 x 4.9 P | 2nd Floor | Wood |
|
CHARACTERISTICS |
|
|---|---|
| Driveway | Asphalt |
| Roofing | Asphalt shingles |
| Proximity | Bicycle path, Cegep, Daycare centre, Elementary school, Golf, High school, Highway, Hospital, Park - green area, Public transport |
| Siding | Brick |
| View | City |
| Window type | Crank handle, French window |
| Heating system | Electric baseboard units |
| Heating energy | Electricity |
| Topography | Flat |
| Landscaping | Landscape |
| Sewage system | Municipal sewer |
| Water supply | Municipality |
| Distinctive features | No neighbours in the back |
| Hearth stove | Other |
| Windows | PVC |
| Zoning | Residential |
| Bathroom / Washroom | Seperate shower |
| Cupboard | Thermoplastic |
| Equipment available | Wall-mounted air conditioning |