199 Rue O'Brien, Gatineau (Gatineau), QC J8R3R6 $549,900
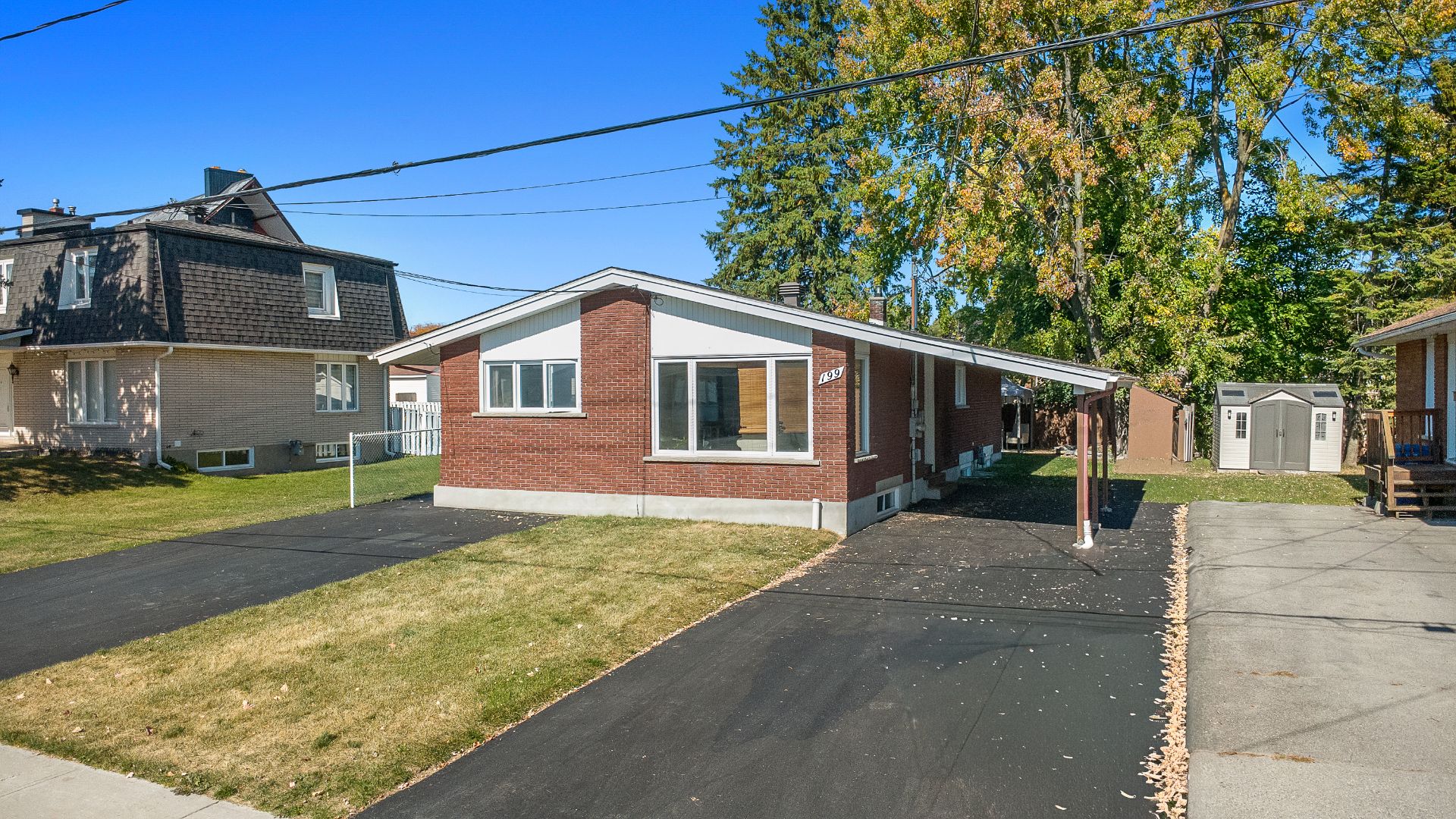
Frontage
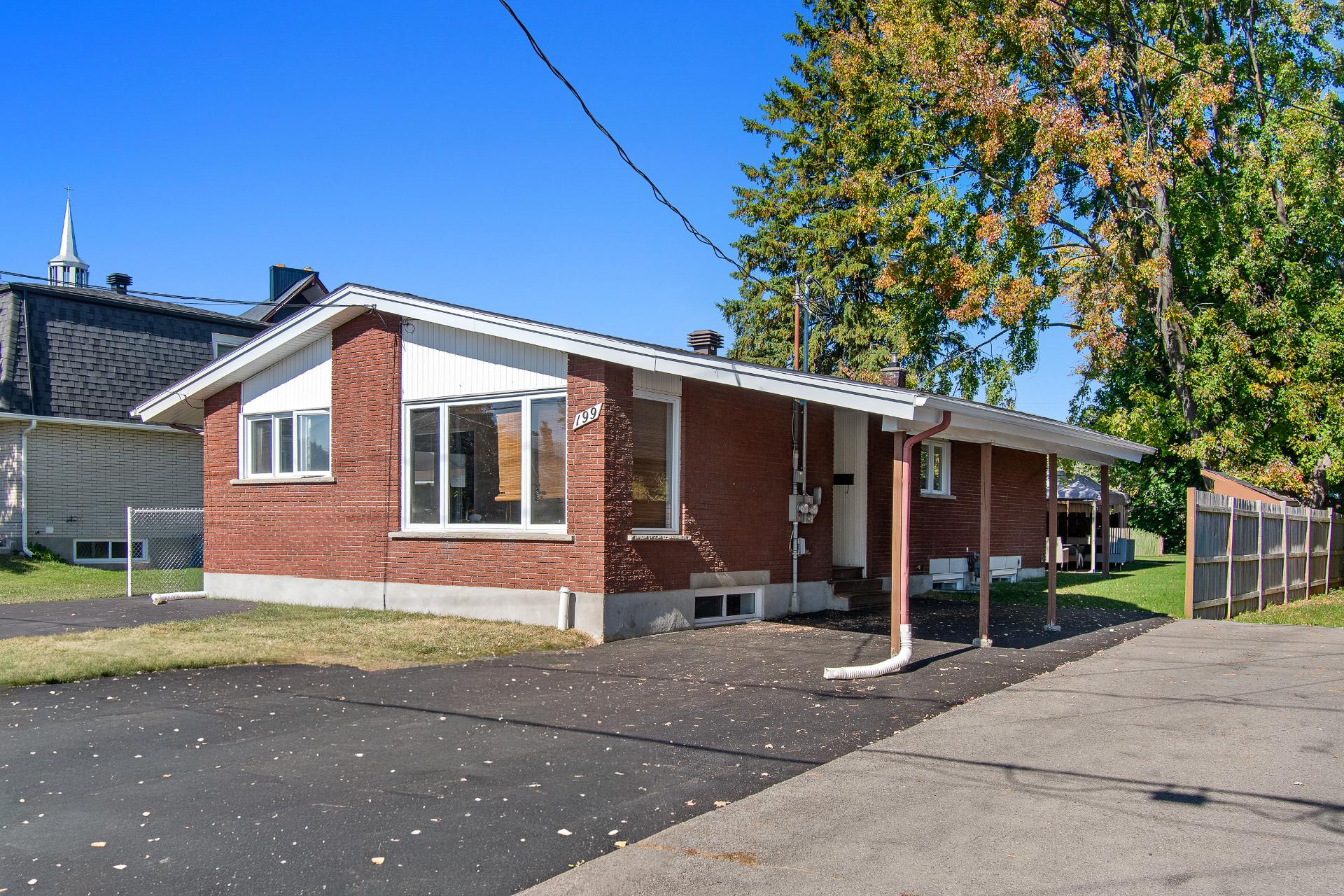
Overall View
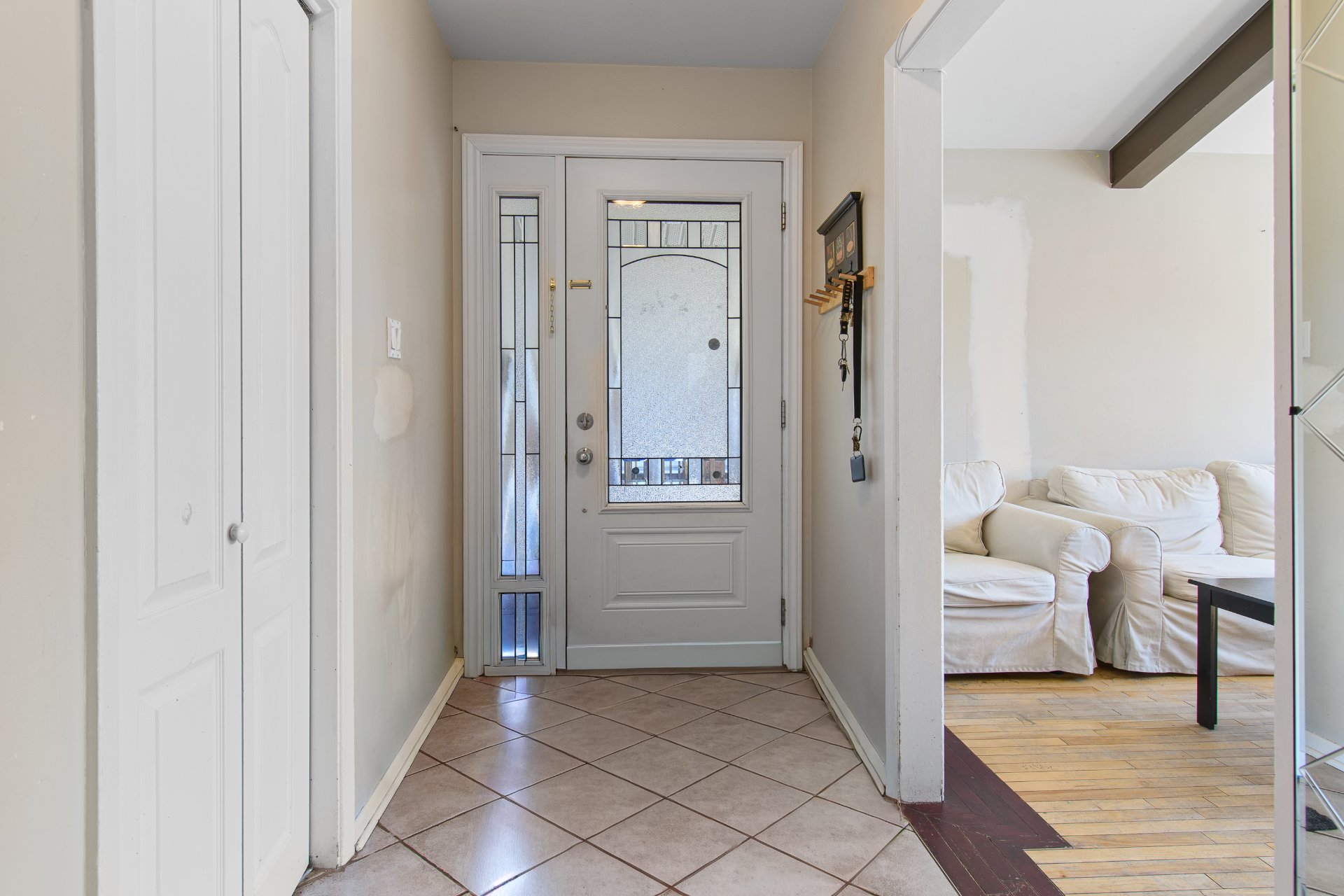
Hallway
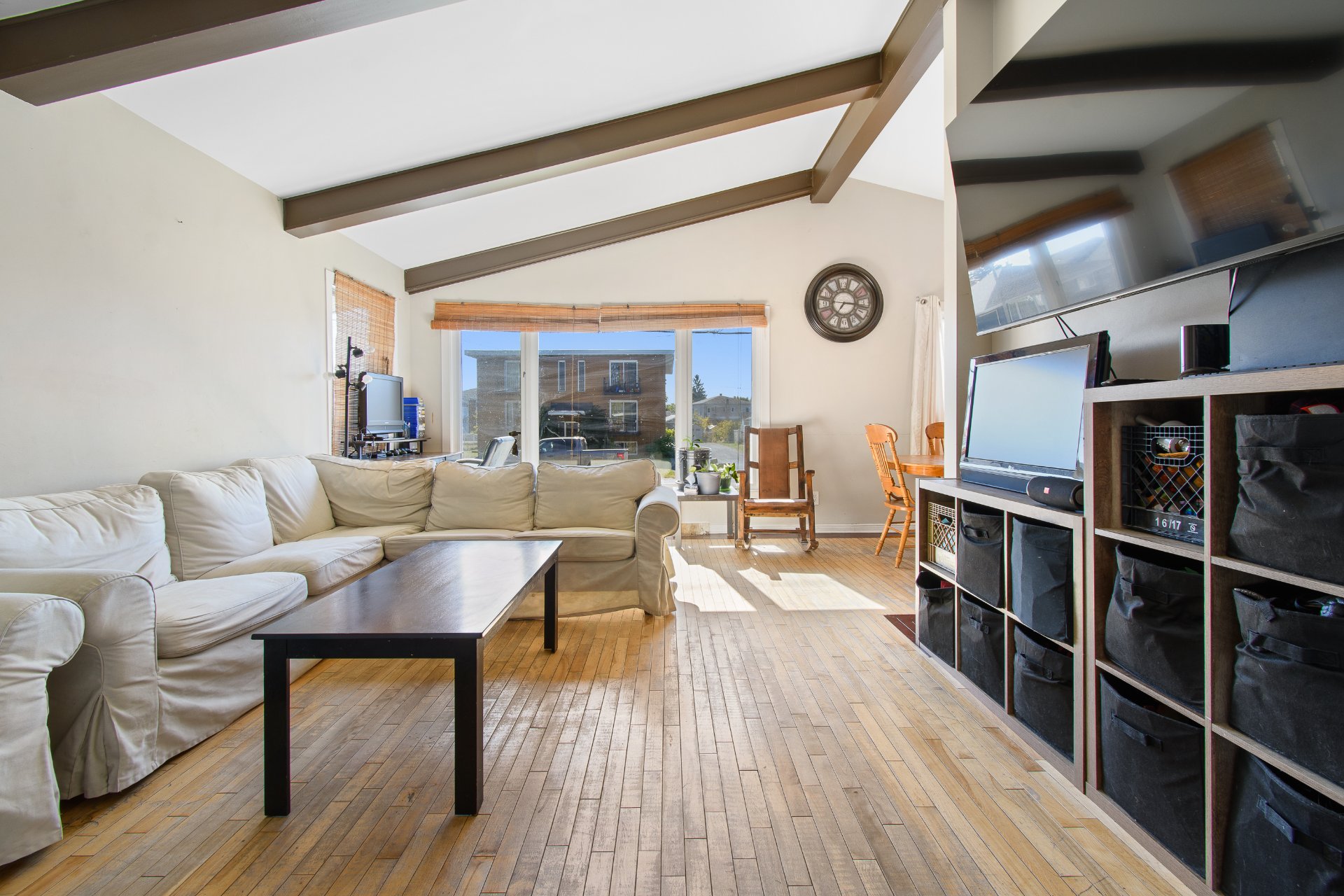
Living room
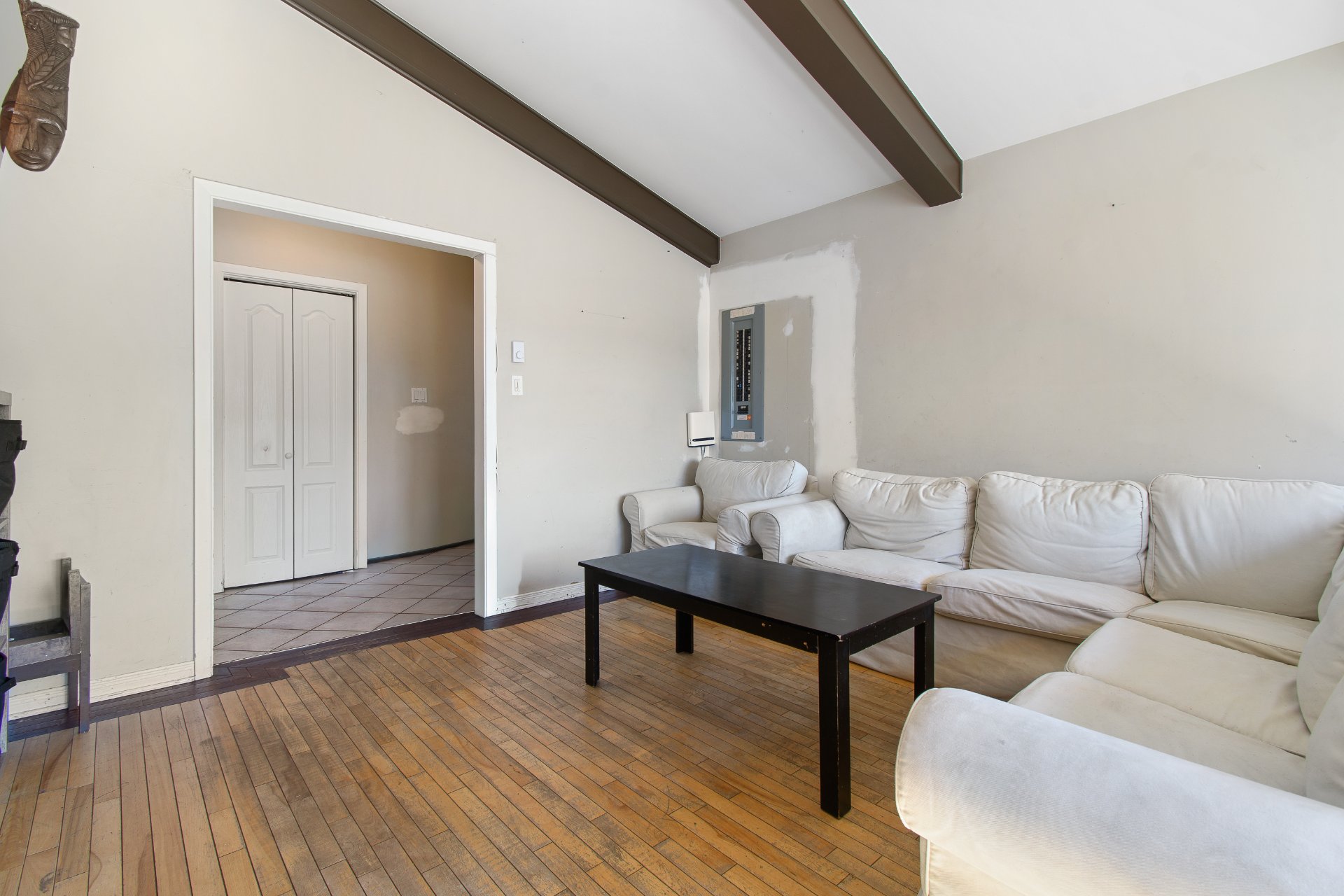
Living room
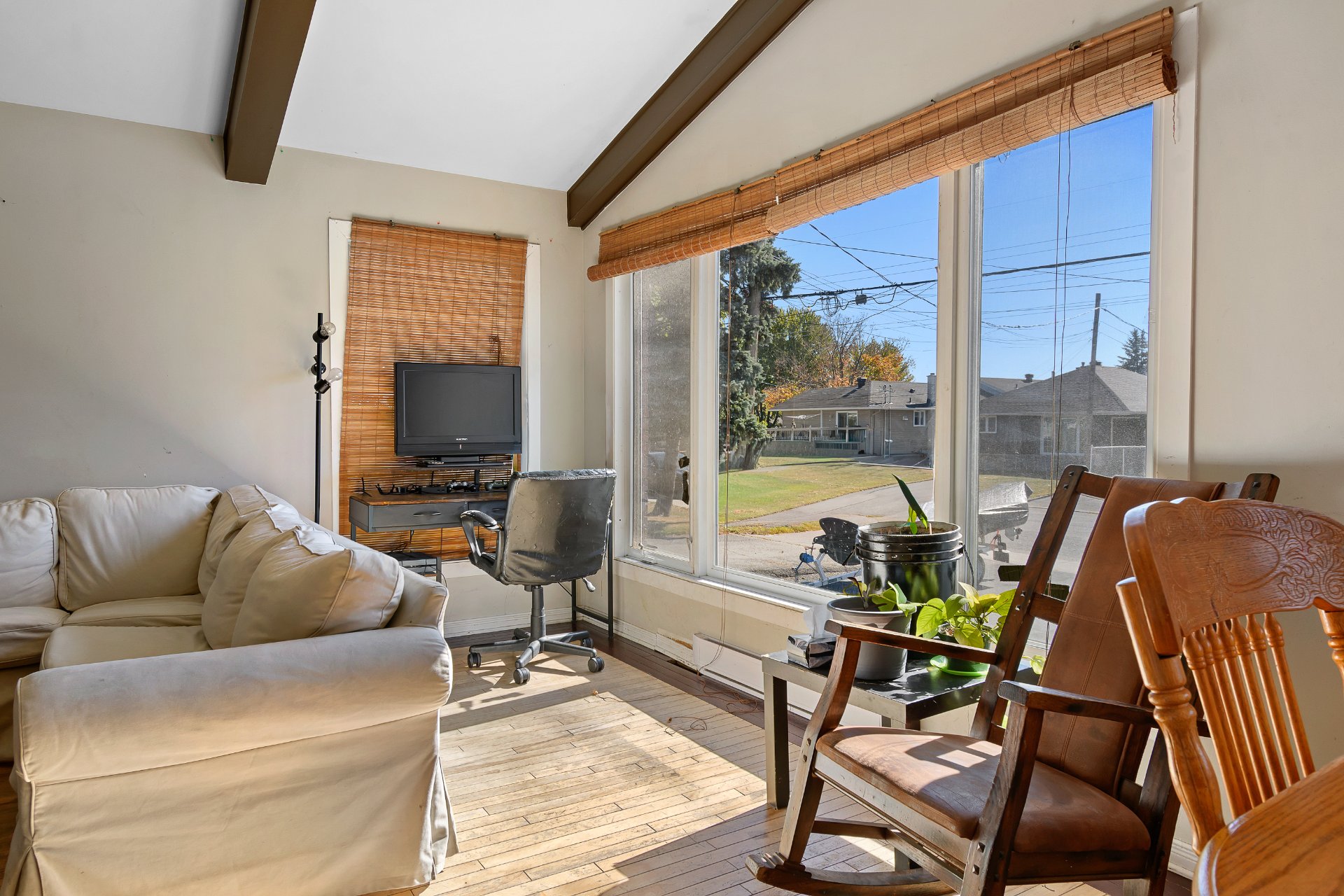
Overall View
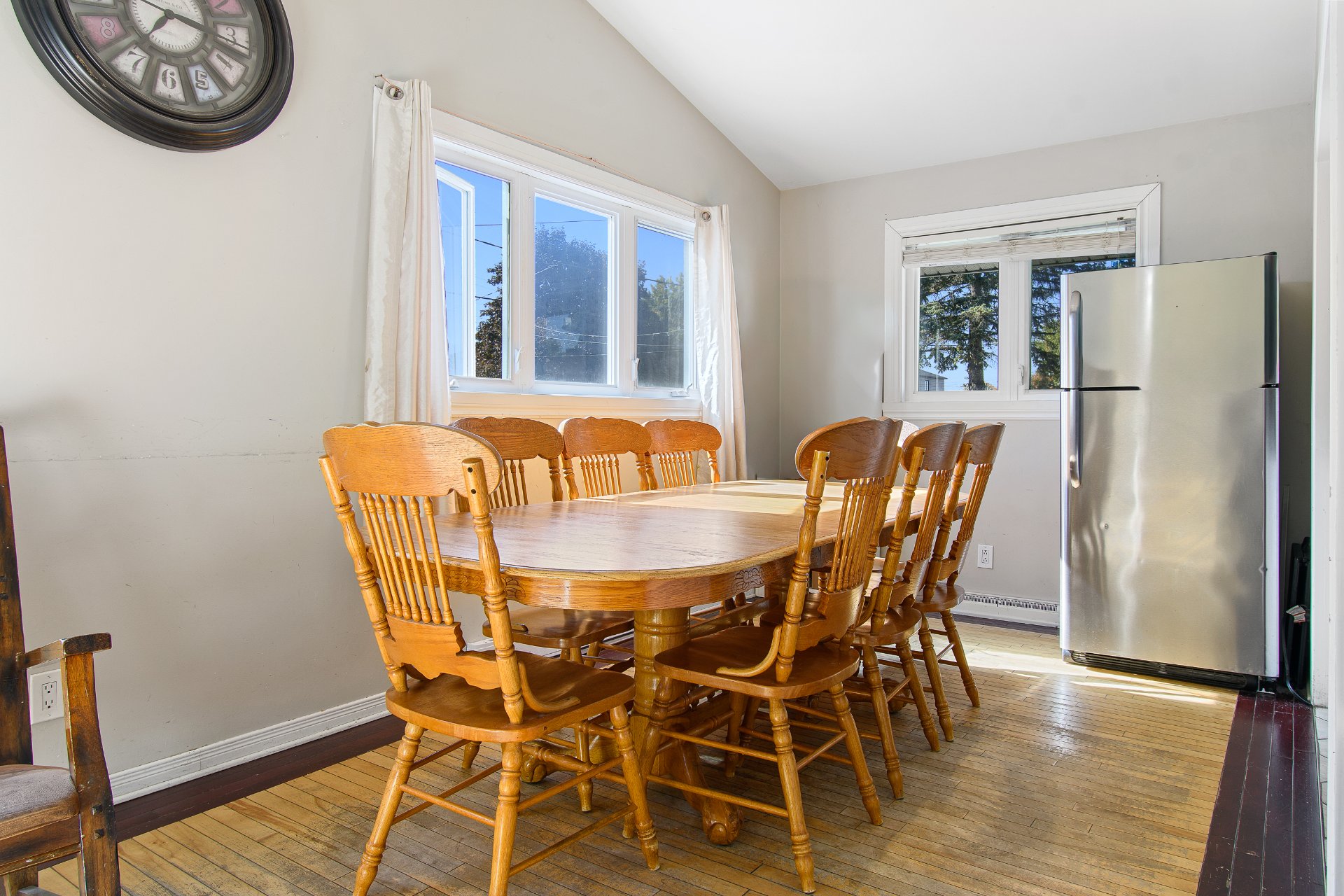
Dining room
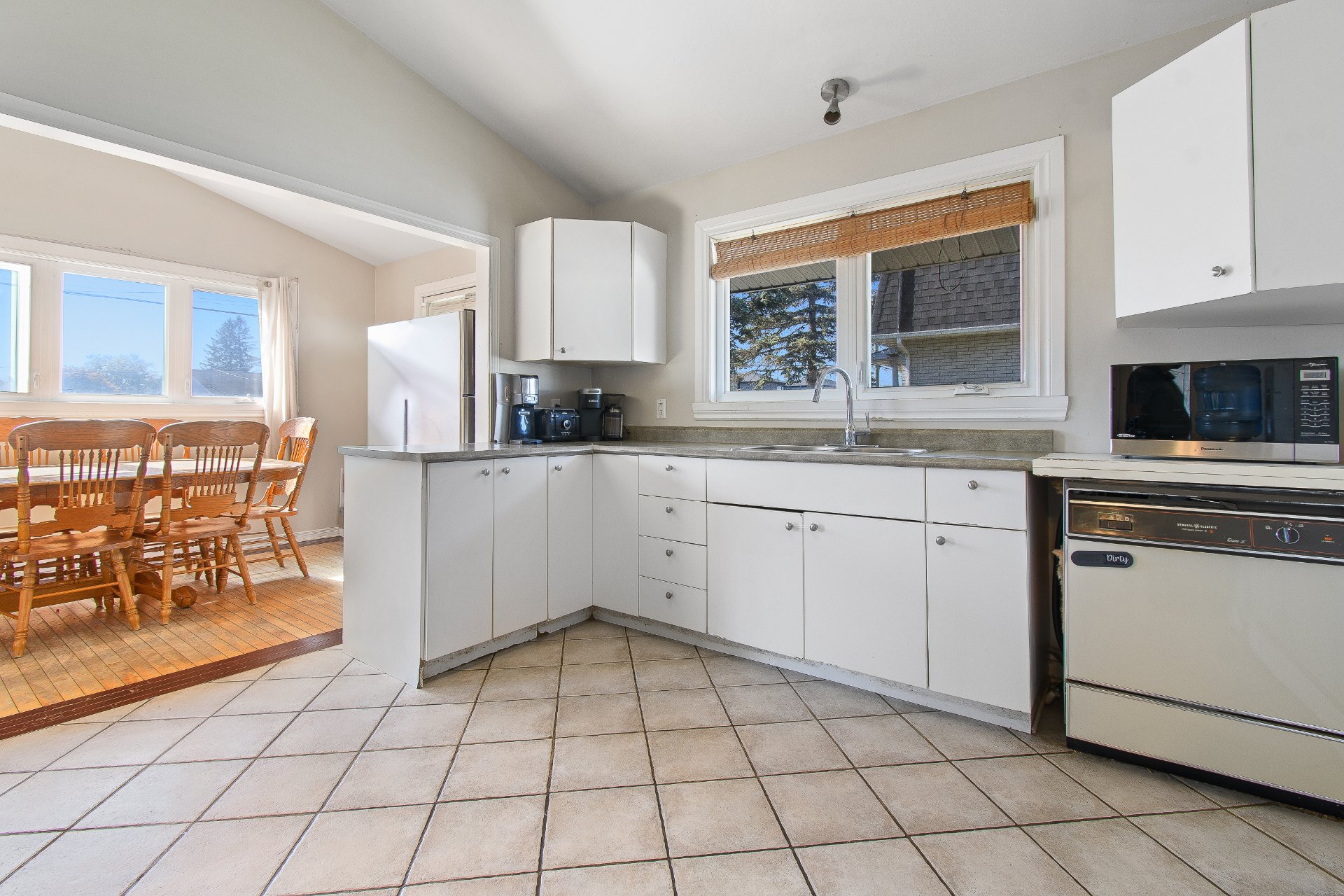
Kitchen
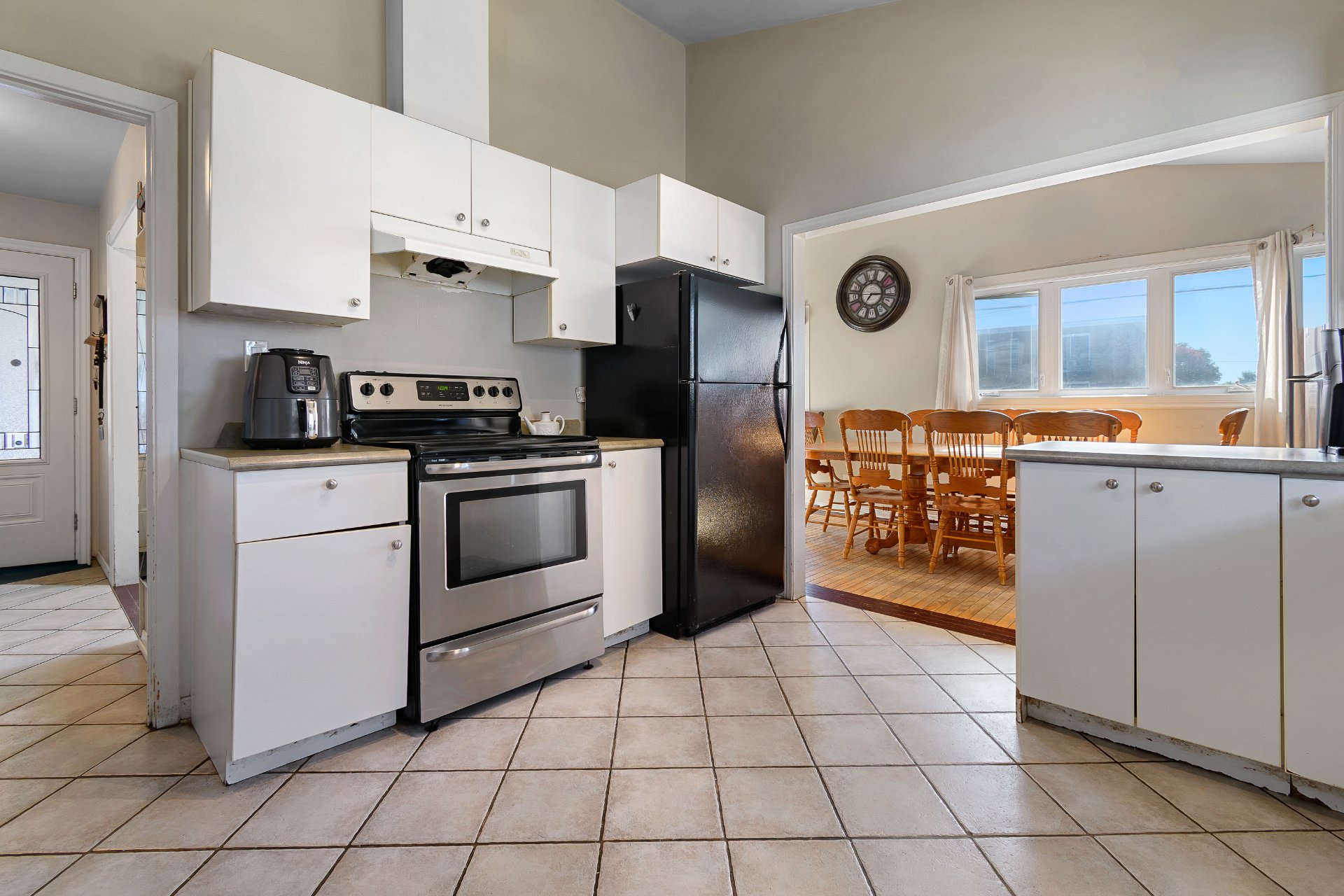
Kitchen
|
|
Description
Great opportunity! Many investments since 2022! Large 1380 sq ft duplex featuring a main floor unit ideal for an owner-occupant looking to renovate to their taste, with excellent potential thanks to its cathedral ceilings in the living room, multiple rooms, and three bedrooms. Enjoy a private backyard surrounded by trees, with exterior landscaping redone in summer 2025. The basement, fully renovated from A to Z in 2022, includes three bedrooms and a large open-concept living space with a spacious bathroom. Located in a quiet area close to all amenities.
+ Many investments since 2022
+ Main unit ideal for an owner-occupant looking to renovate
+ Two large 3-bedroom units
+ Basement completely renovated in 2022: added a second
electrical meter, spray foam insulation, room divisions and
drywall, enlarged windows according to current standards,
new flooring, full bathroom and kitchen
+ Units are 100% independent from each other, with 2
separate parking areas accommodating 4 and 2 cars each,
paved in September 2025
+ Complete exterior landscaping redone in summer 2025
+ Located close to all services in a very quiet
neighborhood
+ Main unit ideal for an owner-occupant looking to renovate
+ Two large 3-bedroom units
+ Basement completely renovated in 2022: added a second
electrical meter, spray foam insulation, room divisions and
drywall, enlarged windows according to current standards,
new flooring, full bathroom and kitchen
+ Units are 100% independent from each other, with 2
separate parking areas accommodating 4 and 2 cars each,
paved in September 2025
+ Complete exterior landscaping redone in summer 2025
+ Located close to all services in a very quiet
neighborhood
Inclusions: 2 hot water tanks
Exclusions : Dishwasher x2
| BUILDING | |
|---|---|
| Type | Duplex |
| Style | Detached |
| Dimensions | 15.43x8.12 M |
| Lot Size | 464.5 MC |
| EXPENSES | |
|---|---|
| Municipal Taxes (2025) | $ 3395 / year |
| School taxes (2025) | $ 280 / year |
|
ROOM DETAILS |
|||
|---|---|---|---|
| Room | Dimensions | Level | Flooring |
| Hallway | 7.2 x 4.7 P | Ground Floor | Ceramic tiles |
| Kitchen | 11.9 x 11.0 P | Basement | Other |
| Living room | 16.9 x 12.11 P | Ground Floor | Wood |
| Dining room | 7.11 x 11.0 P | Basement | Other |
| Dining room | 8.7 x 12.8 P | Ground Floor | Wood |
| Living room | 21.9 x 12.5 P | Basement | Other |
| Kitchen | 11.8 x 11.0 P | Ground Floor | Ceramic tiles |
| Bedroom | 14.0 x 8.8 P | Basement | Floating floor |
| Primary bedroom | 15.1 x 9.4 P | Ground Floor | Floating floor |
| Bedroom | 11.11 x 8.7 P | Basement | Floating floor |
| Bedroom | 9.4 x 9.3 P | Ground Floor | Floating floor |
| Primary bedroom | 11.10 x 10.3 P | Basement | Other |
| Bedroom | 11.8 x 7.11 P | Ground Floor | Floating floor |
| Bathroom | 14.3 x 8.8 P | Basement | Ceramic tiles |
| Bathroom | 11.8 x 7.2 P | Ground Floor | Ceramic tiles |
| Laundry room | 12.10 x 9.4 P | Ground Floor | Floating floor |
|
CHARACTERISTICS |
|
|---|---|
| Basement | 6 feet and over, Finished basement |
| Driveway | Asphalt |
| Roofing | Asphalt shingles |
| Carport | Attached |
| Proximity | Bicycle path, Daycare centre, Elementary school, Highway, Public transport |
| Siding | Brick |
| Window type | Crank handle, Sliding |
| Heating system | Electric baseboard units |
| Heating energy | Electricity |
| Landscaping | Fenced |
| Parking | In carport, Outdoor |
| Cupboard | Melamine |
| Sewage system | Municipal sewer |
| Water supply | Municipality |
| Foundation | Poured concrete |
| Windows | PVC |
| Zoning | Residential |
| Bathroom / Washroom | Seperate shower |