Aerial photo
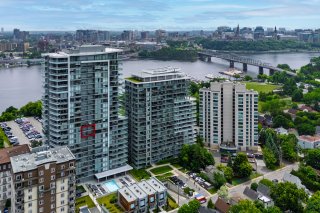
Frontage
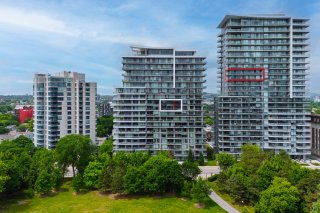
Frontage
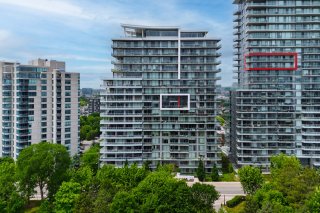
Hallway
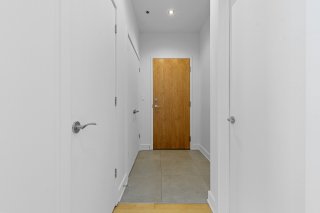
Living room
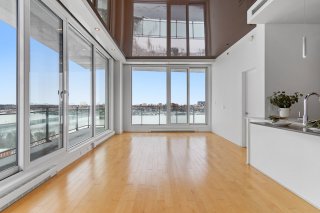
Kitchen
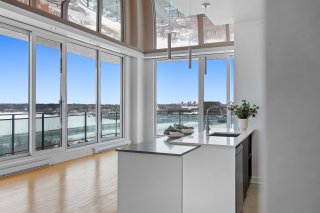
Kitchen
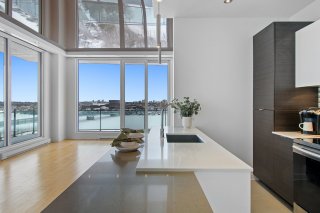
Kitchen
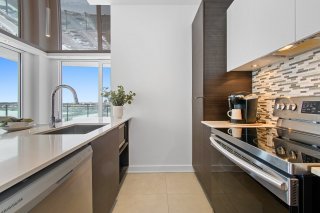
Kitchen
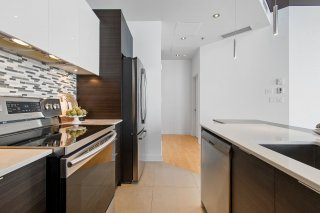
Kitchen
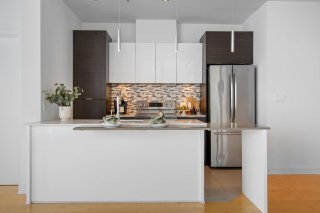
Kitchen
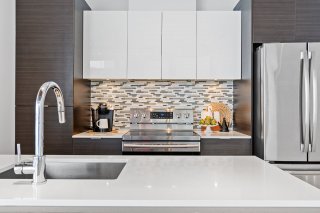
Dining room
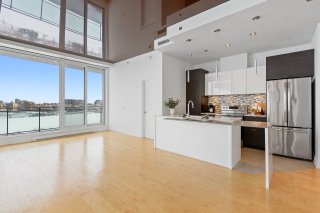
Living room
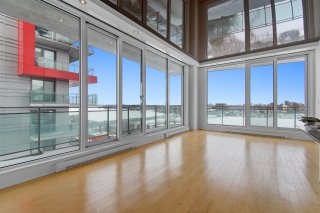
Living room
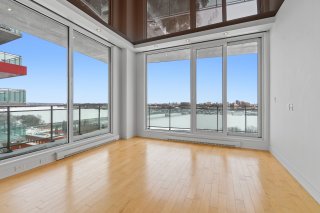
Dining room
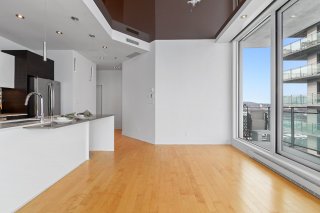
Dining room
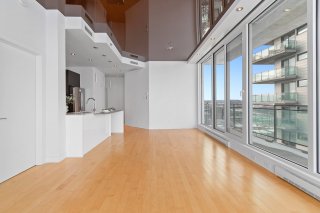
Primary bedroom
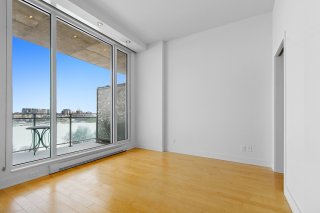
Primary bedroom
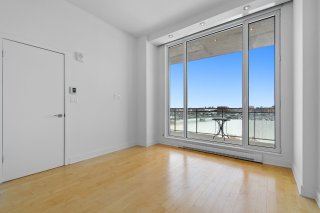
Ensuite bathroom
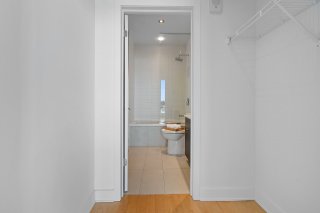
Ensuite bathroom
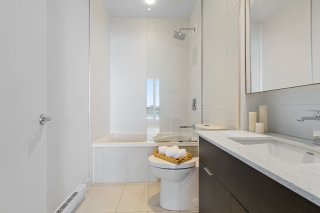
Bedroom
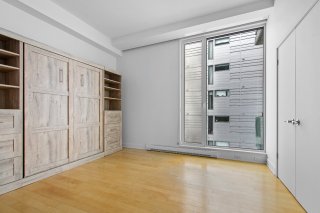
Bathroom
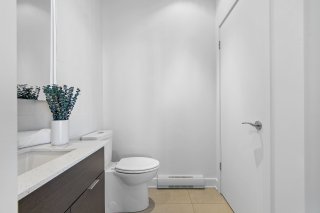
Bathroom
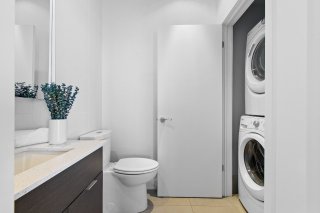
Bathroom
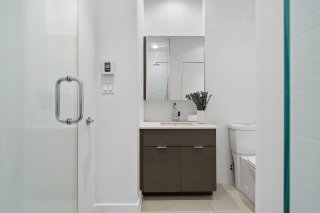
Bathroom
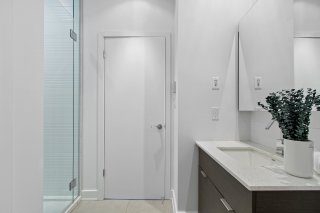
Balcony
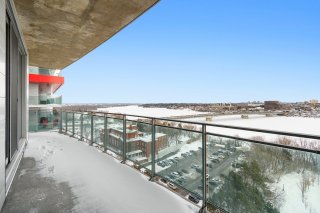
Hallway
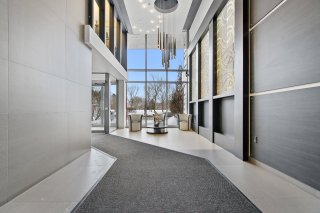
Hallway
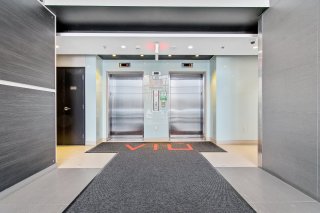
Hallway
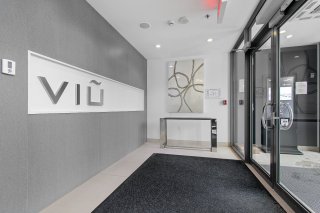
Hallway
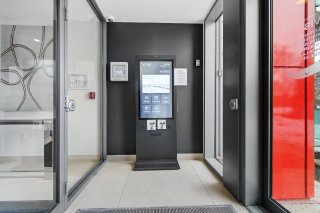
Exterior entrance
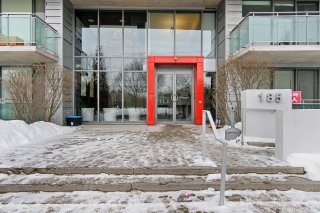
Parking
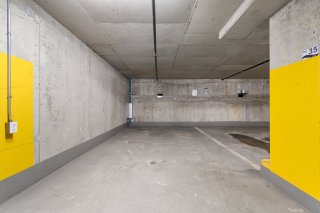
Parking
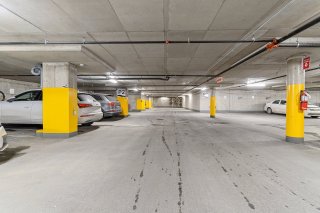
Storage
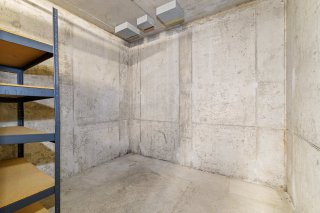
Basement
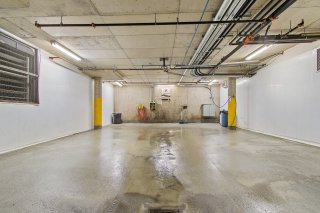
Exercise room
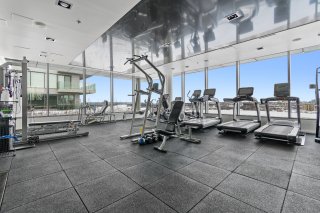
Pool
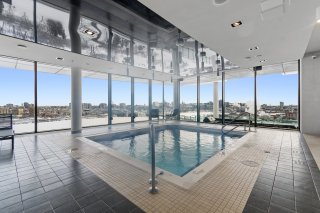
Sauna
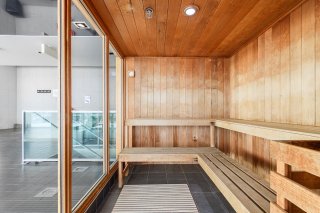
Aerial photo
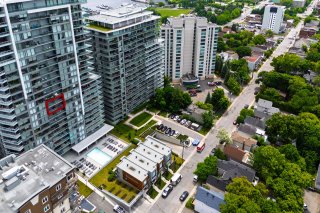
Aerial photo
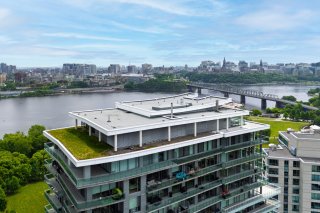
Aerial photo
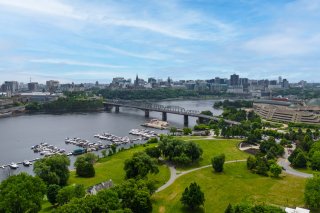
Aerial photo
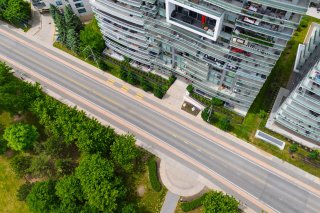
Aerial photo
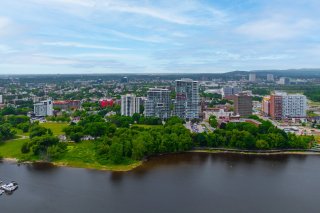
Aerial photo
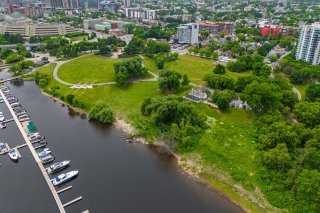
Aerial photo
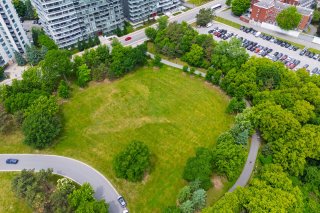
Water view
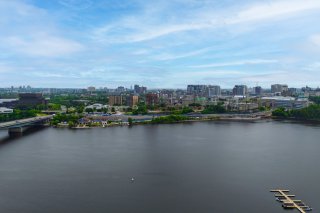
Water view
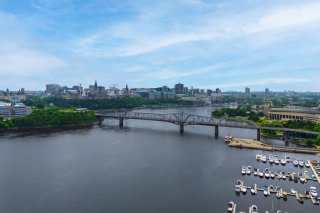
185 Rue Laurier, Gatineau (Hull), QC J8X
$2,600/M | 890 PC
- 2 Bedrooms
- 2 Bathrooms
- 2014
- MLS: 14392515
| Room |
Dimensions |
Level |
Flooring |
| Hallway |
4.6 x 9.9 P |
Ground Floor |
|
| Kitchen |
10.7 x 6.6 P |
Ground Floor |
|
| Dining room |
11.9 x 13.2 P |
Ground Floor |
|
| Living room |
10 x 13.2 P |
Ground Floor |
|
| Primary bedroom |
10.10 x 11.2 P |
Ground Floor |
|
| Bathroom |
8.3 x 4.10 P |
Ground Floor |
|
| Walk-in closet |
4 x 5.7 P |
Ground Floor |
|
| Bedroom |
12.6 x 10.11 P |
Ground Floor |
|
| Bathroom |
6.9 x 4.11 P |
Ground Floor |
|
| Type |
Apartment |
| Style |
Detached |
| Dimensions |
0x0 |
| Lot Size |
31936 PC |
| Municipal Taxes (2025) |
$ 5481 / year |
| School taxes (2025) |
$ 466 / year |
| Heating system |
Air circulation |
| Windows |
Aluminum |
| Driveway |
Asphalt |
| Available services |
Balcony/terrace, Bicycle storage area, Common areas, Exercise room, Outdoor pool, Roof terrace |
| Proximity |
Bicycle path, Cegep, Daycare centre, Elementary school, High school, Highway, Hospital, Park - green area, Public transport |
| View |
City, Panoramic, Water |
| Heating energy |
Electricity |
| Easy access |
Elevator |
| Garage |
Fitted, Heated |
| Topography |
Flat |
| Parking |
Garage |
| Window type |
Hung |
| Cupboard |
Laminated |
| Landscaping |
Landscape |
| Sewage system |
Municipal sewer |
| Water supply |
Municipality |
| Equipment available |
Private balcony |
| Zoning |
Residential |